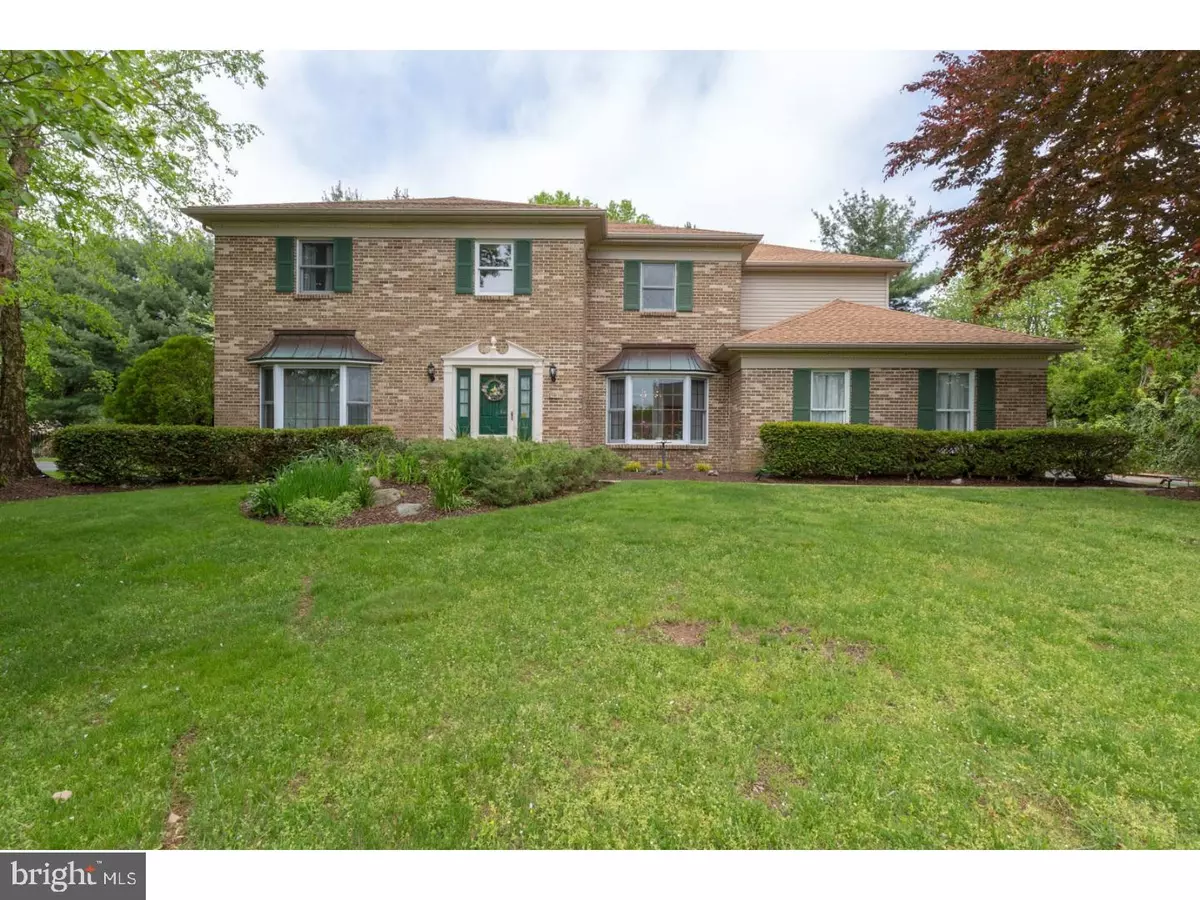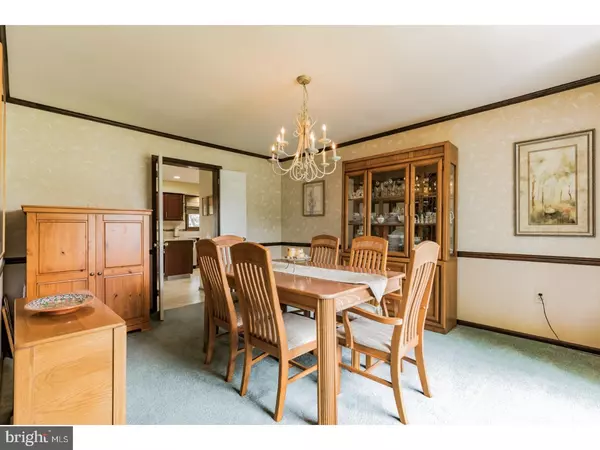$465,000
$485,000
4.1%For more information regarding the value of a property, please contact us for a free consultation.
1968 EVA DR Lansdale, PA 19446
4 Beds
3 Baths
3,172 SqFt
Key Details
Sold Price $465,000
Property Type Single Family Home
Sub Type Detached
Listing Status Sold
Purchase Type For Sale
Square Footage 3,172 sqft
Price per Sqft $146
Subdivision Gwyneddeer
MLS Listing ID 1001794092
Sold Date 08/29/18
Style Colonial
Bedrooms 4
Full Baths 2
Half Baths 1
HOA Y/N N
Abv Grd Liv Area 3,172
Originating Board TREND
Year Built 1985
Annual Tax Amount $7,539
Tax Year 2018
Lot Size 0.399 Acres
Acres 0.4
Lot Dimensions 108X161
Property Description
Do not miss this immaculately maintained colonial in highly popular Upper Gwynedd Township! This 3,172 sq. ft. 4 bed, 2.5 bath home features a large spacious layout, with vaulted ceilings, and skylights, hardwood floors and a gorgeous Florida room providing extra entertainment space with adjoining wood deck and heated inground pool with spa! Enter the front door, into the large 2 story foyer featuring hardwood floors. Off the foyer is the large sun filled formal living room with bay window and the formal dining room, featuring bay window and chair rail. Walk back to your spacious family room, with beautiful brick fireplace and bar area. The open floor plan flows into your spacious newly updated kitchen, featuring beautiful granite counters, stainless steel appliances, breakfast island, recessed lighting, tile backsplash and tile flooring, kitchen desk and breakfast room. Off the breakfast room is the sun filled Florida room, featuring plentiful windows, vaulted ceilings and skylight. The first floor includes a large laundry room, and updated powder room, featuring granite counters and modern fixtures. Upstairs the large master suite, includes a separate sitting room with vaulted ceilings, two walk in closets and linen closet and large master bath with vaulted ceilings, skylight, large soaking tub, dual vanity, stand in shower. The 2nd floor includes 3 additional large bedrooms, and a large hall bathroom with dual vanities. Outside, your private, naturalized backyard provides a quiet retreat overlooking your large heated inground pool with hot tub. Located in Gwyneddeer, with adjacent park just steps away and within North Penn School District! Just minutes to the PA Turnpike, 202 and SEPTA Regional Rail! Do not miss this home, schedule an appointment today!
Location
State PA
County Montgomery
Area Upper Gwynedd Twp (10656)
Zoning R2
Rooms
Other Rooms Living Room, Dining Room, Primary Bedroom, Bedroom 2, Bedroom 3, Kitchen, Family Room, Bedroom 1
Basement Full, Unfinished
Interior
Interior Features Primary Bath(s), Skylight(s), WhirlPool/HotTub, Kitchen - Eat-In
Hot Water Natural Gas
Heating Gas, Forced Air
Cooling Central A/C
Flooring Wood, Fully Carpeted, Vinyl, Tile/Brick
Fireplaces Number 1
Fireplaces Type Brick
Fireplace Y
Heat Source Natural Gas
Laundry Main Floor
Exterior
Exterior Feature Deck(s)
Parking Features Inside Access, Garage Door Opener, Oversized
Garage Spaces 2.0
Fence Other
Pool In Ground
Water Access N
Roof Type Shingle
Accessibility None
Porch Deck(s)
Attached Garage 2
Total Parking Spaces 2
Garage Y
Building
Story 2
Sewer Public Sewer
Water Public
Architectural Style Colonial
Level or Stories 2
Additional Building Above Grade
Structure Type Cathedral Ceilings,High
New Construction N
Schools
School District North Penn
Others
Senior Community No
Tax ID 56-00-02065-165
Ownership Fee Simple
Read Less
Want to know what your home might be worth? Contact us for a FREE valuation!

Our team is ready to help you sell your home for the highest possible price ASAP

Bought with Tamika Nealy-Farmbry • Elfant Wissahickon-Chestnut Hill





