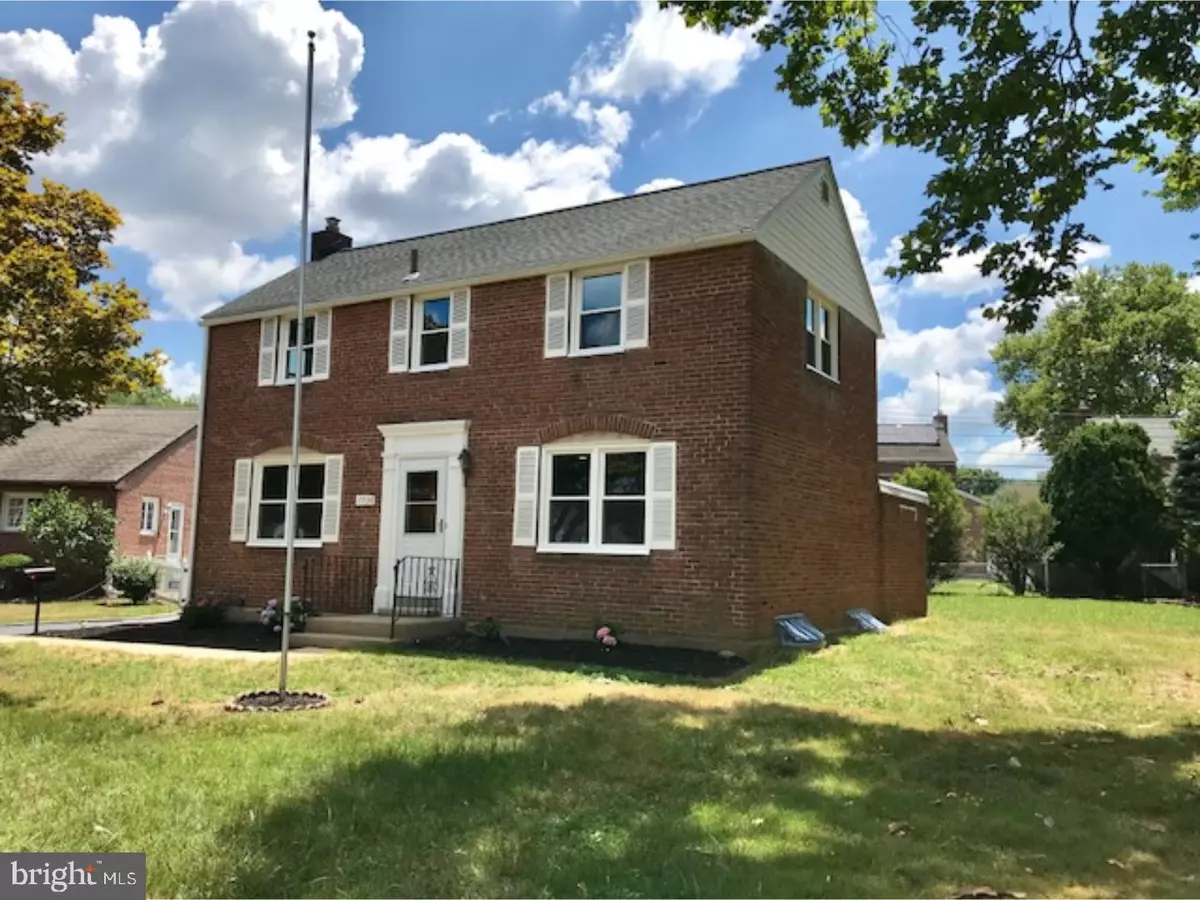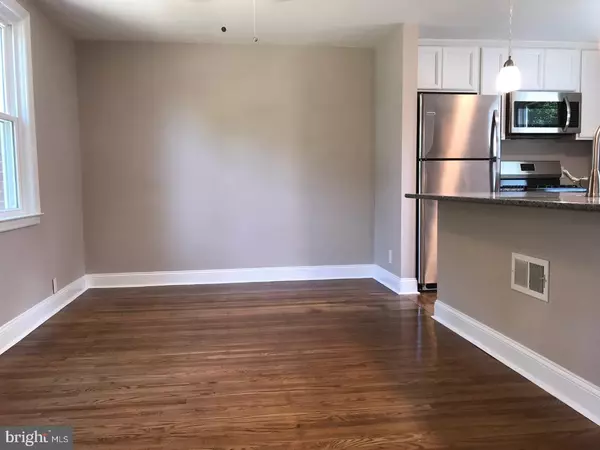$230,000
$248,500
7.4%For more information regarding the value of a property, please contact us for a free consultation.
2930 WAKEFIELD DR Ridley, PA 19043
3 Beds
2 Baths
1,292 SqFt
Key Details
Sold Price $230,000
Property Type Single Family Home
Sub Type Detached
Listing Status Sold
Purchase Type For Sale
Square Footage 1,292 sqft
Price per Sqft $178
Subdivision None Available
MLS Listing ID 1002068092
Sold Date 08/30/18
Style Colonial
Bedrooms 3
Full Baths 1
Half Baths 1
HOA Y/N N
Abv Grd Liv Area 1,292
Originating Board TREND
Year Built 1950
Annual Tax Amount $6,837
Tax Year 2018
Lot Size 10,890 Sqft
Acres 0.25
Lot Dimensions 107X96
Property Description
Better than New Construction-they don't build them like this anymore. Solid Brick Colonial Single Home completely updated throughout? This spacious home sits on 1/4 acre lot with room to grow. New open floor plan with custom Kitchen all new Frigidaire stainless appliances, cabinets, granite counter tops. All New Windows. Refinished hardwood floors. New tile bathroom. New ROOF. New lighting fixtures including recessed lights and ceiling fans. New back door and storm doors. New Powder Room. New blacktop driveway. Freshly painted throughout. Full basement provides great space to expand with a New Powder Room, Laundry and utility area. Each room is filled with natural light. Close to two parks, transportation, schools and shopping. You can pack your bags and move right in. Bring your check book - this is it!
Location
State PA
County Delaware
Area Ridley Twp (10438)
Zoning RESI
Rooms
Other Rooms Living Room, Dining Room, Primary Bedroom, Bedroom 2, Kitchen, Bedroom 1, Attic
Basement Full
Interior
Interior Features Kitchen - Island, Ceiling Fan(s), Breakfast Area
Hot Water Natural Gas
Heating Gas, Hot Water
Cooling Central A/C
Flooring Wood, Tile/Brick
Equipment Oven - Self Cleaning, Dishwasher
Fireplace N
Window Features Replacement
Appliance Oven - Self Cleaning, Dishwasher
Heat Source Natural Gas
Laundry Basement
Exterior
Garage Spaces 2.0
Water Access N
Roof Type Shingle
Accessibility None
Attached Garage 1
Total Parking Spaces 2
Garage Y
Building
Lot Description Level, Rear Yard, SideYard(s)
Story 2
Sewer Public Sewer
Water Public
Architectural Style Colonial
Level or Stories 2
Additional Building Above Grade
New Construction N
Schools
Middle Schools Ridley
High Schools Ridley
School District Ridley
Others
Senior Community No
Tax ID 38-04-02201-00
Ownership Fee Simple
Read Less
Want to know what your home might be worth? Contact us for a FREE valuation!

Our team is ready to help you sell your home for the highest possible price ASAP

Bought with Ryan E Scott • Long & Foster Real Estate, Inc.





