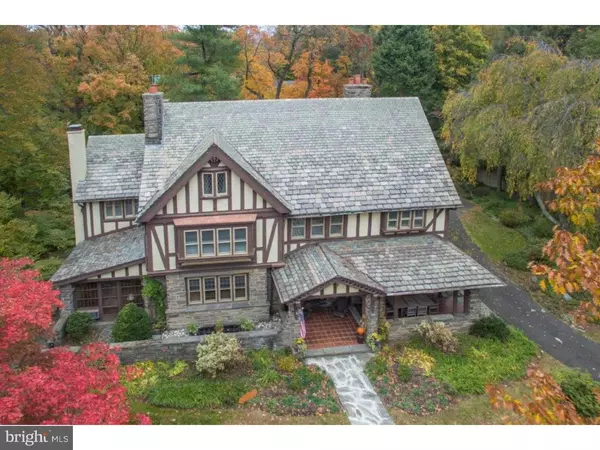$1,230,000
$1,275,000
3.5%For more information regarding the value of a property, please contact us for a free consultation.
1013 WESTVIEW ST Philadelphia, PA 19119
6 Beds
6 Baths
6,148 SqFt
Key Details
Sold Price $1,230,000
Property Type Single Family Home
Sub Type Detached
Listing Status Sold
Purchase Type For Sale
Square Footage 6,148 sqft
Price per Sqft $200
Subdivision Mt Airy (West)
MLS Listing ID 1002372864
Sold Date 06/30/16
Style Tudor
Bedrooms 6
Full Baths 4
Half Baths 2
HOA Y/N N
Abv Grd Liv Area 6,148
Originating Board TREND
Year Built 1926
Annual Tax Amount $12,178
Tax Year 2016
Lot Size 0.907 Acres
Acres 0.91
Lot Dimensions 200X166
Property Description
This grand Tutor home exudes old world charm but has been totally updated and is move in ready. Located in a much sought after neighborhood, this home is situated on almost one acre with beautiful landscaping and is only steps to Fairmount Park. A gracious home for entertaining, the entire first floor is dedicated to comfortable yet sophisticated living and includes an impressive front foyer, living room, family room, formal dining room, butler's pantry, stunning gourmet kitchen with fireplace and breakfast room. A back staircase leads to a nanny/in law suite plus 6 bedrooms which makes the property ideal for family living. The master suite has a walk in dressing room, ensuite bathroom plus library with fireplace. Exceptional craftsmanship including a magnificent lead glass window at the top of the staircase. No detail was overlooked in this beautiful home. One year home warranty included.
Location
State PA
County Philadelphia
Area 19119 (19119)
Zoning RSD1
Rooms
Other Rooms Living Room, Dining Room, Primary Bedroom, Bedroom 2, Bedroom 3, Kitchen, Family Room, Bedroom 1, In-Law/auPair/Suite, Laundry, Other
Basement Full, Unfinished
Interior
Interior Features Primary Bath(s), Kitchen - Island, Butlers Pantry, Ceiling Fan(s), Stain/Lead Glass, Exposed Beams, Stall Shower, Dining Area
Hot Water Natural Gas
Heating Gas, Hot Water, Zoned
Cooling Central A/C
Flooring Wood
Equipment Oven - Double, Dishwasher, Refrigerator, Disposal
Fireplace N
Window Features Bay/Bow
Appliance Oven - Double, Dishwasher, Refrigerator, Disposal
Heat Source Natural Gas
Laundry Main Floor
Exterior
Exterior Feature Porch(es)
Parking Features Garage Door Opener
Garage Spaces 5.0
Utilities Available Cable TV
Water Access N
Roof Type Slate
Accessibility None
Porch Porch(es)
Attached Garage 2
Total Parking Spaces 5
Garage Y
Building
Story 3+
Foundation Stone
Sewer On Site Septic
Water Public
Architectural Style Tudor
Level or Stories 3+
Additional Building Above Grade
Structure Type 9'+ Ceilings
New Construction N
Schools
School District The School District Of Philadelphia
Others
Senior Community No
Tax ID 213115100
Ownership Fee Simple
Security Features Security System
Acceptable Financing Conventional
Listing Terms Conventional
Financing Conventional
Read Less
Want to know what your home might be worth? Contact us for a FREE valuation!

Our team is ready to help you sell your home for the highest possible price ASAP

Bought with Constance Gillespie • Elfant Wissahickon-Chestnut Hill





