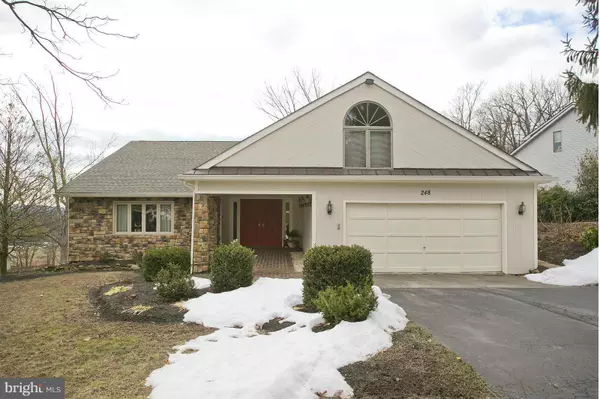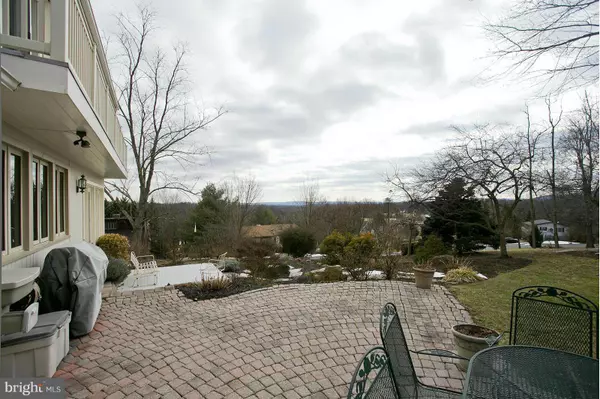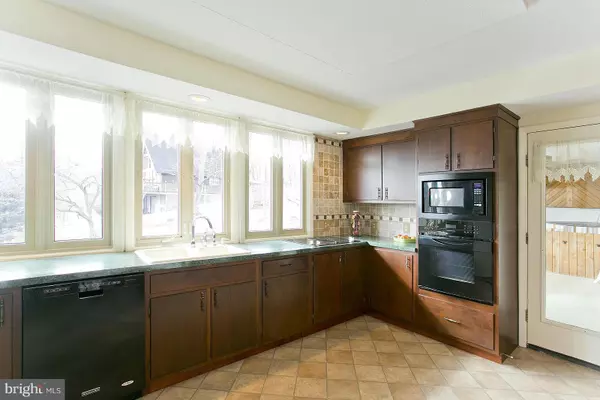$232,000
$249,900
7.2%For more information regarding the value of a property, please contact us for a free consultation.
248 FAIRWAY CIR Cross Junction, VA 22625
5 Beds
5 Baths
3,412 SqFt
Key Details
Sold Price $232,000
Property Type Single Family Home
Sub Type Detached
Listing Status Sold
Purchase Type For Sale
Square Footage 3,412 sqft
Price per Sqft $67
Subdivision Lake Holiday Estates
MLS Listing ID 1002372412
Sold Date 04/04/16
Style Contemporary
Bedrooms 5
Full Baths 3
Half Baths 2
HOA Fees $134/mo
HOA Y/N Y
Abv Grd Liv Area 3,196
Originating Board MRIS
Year Built 1983
Annual Tax Amount $1,480
Tax Year 2015
Lot Size 0.398 Acres
Acres 0.4
Property Description
PRICED UNDER ASSESSMENT! Beautiful custom built contemporary with 5-6 bedrooms and ample baths! Skylights galore and generous sized rooms! Spacious kitchen with tons of windows overlooking landscaped garden and beautiful mountain views. On well established street close to front gate. Large sunroom with hot tub (conveys) not inc in sq footage of over 3400 sq feet! Newer roof, HVAC, water heater!
Location
State VA
County Frederick
Zoning R5
Rooms
Other Rooms Living Room, Dining Room, Primary Bedroom, Bedroom 2, Bedroom 3, Bedroom 4, Kitchen, Game Room, Family Room, Foyer, Bedroom 1, Sun/Florida Room, Laundry, Other
Basement Fully Finished
Main Level Bedrooms 1
Interior
Interior Features Dining Area, Family Room Off Kitchen, Kitchen - Eat-In, WhirlPool/HotTub, Primary Bath(s), Entry Level Bedroom, Built-Ins, Floor Plan - Open
Hot Water Electric
Heating Heat Pump(s), Ceiling
Cooling Heat Pump(s)
Equipment Washer/Dryer Hookups Only, Disposal, Dishwasher, Central Vacuum, Dryer, Microwave, Oven/Range - Electric, Refrigerator, Washer
Fireplace N
Appliance Washer/Dryer Hookups Only, Disposal, Dishwasher, Central Vacuum, Dryer, Microwave, Oven/Range - Electric, Refrigerator, Washer
Heat Source Electric
Exterior
Parking Features Garage Door Opener
Garage Spaces 2.0
Amenities Available Basketball Courts, Beach, Boat Ramp, Boat Dock/Slip, Club House, Common Grounds, Exercise Room, Gated Community, Lake, Picnic Area, Security, Tennis Courts, Tot Lots/Playground, Baseball Field, Non-Lake Recreational Area, Pier/Dock, Volleyball Courts, Water/Lake Privileges
Waterfront Description None
Water Access Y
Water Access Desc Boat - Length Limit,Boat - Powered,Canoe/Kayak,Fishing Allowed,Swimming Allowed,Waterski/Wakeboard
View Mountain, Trees/Woods
Roof Type Asphalt
Accessibility None
Attached Garage 2
Total Parking Spaces 2
Garage Y
Building
Story 3+
Sewer Public Sewer
Water Public
Architectural Style Contemporary
Level or Stories 3+
Additional Building Above Grade, Below Grade
New Construction N
Schools
School District Frederick County Public Schools
Others
HOA Fee Include Insurance,Road Maintenance,Security Gate
Senior Community No
Tax ID 1737
Ownership Fee Simple
Security Features Security Gate
Special Listing Condition Standard
Read Less
Want to know what your home might be worth? Contact us for a FREE valuation!

Our team is ready to help you sell your home for the highest possible price ASAP

Bought with Lisa M Cox • Colony Realty





