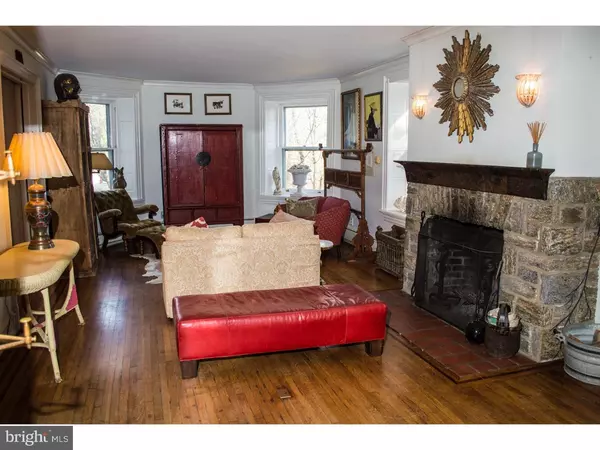$699,000
$689,000
1.5%For more information regarding the value of a property, please contact us for a free consultation.
601-5 W PHIL ELLENA ST Philadelphia, PA 19119
4 Beds
4 Baths
3,776 SqFt
Key Details
Sold Price $699,000
Property Type Single Family Home
Sub Type Detached
Listing Status Sold
Purchase Type For Sale
Square Footage 3,776 sqft
Price per Sqft $185
Subdivision Mt Airy (West)
MLS Listing ID 1002374994
Sold Date 06/30/16
Style Victorian
Bedrooms 4
Full Baths 3
Half Baths 1
HOA Y/N N
Abv Grd Liv Area 3,776
Originating Board TREND
Year Built 1895
Annual Tax Amount $6,846
Tax Year 2016
Lot Size 0.413 Acres
Acres 0.41
Lot Dimensions 111X156
Property Description
Located high above the street, nestled behind flowering trees and perennials, this magnificent castle-like home is a stone's throw from the local grocery store, famous High Point Cafe coffee shop, trains to Center City, and the Wissahickon Park. The grounds include a detached stone carriage house/cottage behind the main house, upgraded as an efficiency apartment with full bath, screened in porch, and huge patio. Great for guests, in-law suite, returning college students or as an income generator (search Google for 'charming mt airy cottage' to learn more). Park in your circular driveway, walk up a flight of steps to a front yd perfect for gardening & relaxing. Enter home through imposing stone archway and take a step back in time without losing any of today's modern amenities. Grand LR with classic stone fp, HW floors with mahogany inlay, fascinating architectural details and an amazing view. DR has two sets of pocket doors, its own decorative fireplace and a cozy bench seat tucked under a deep window sill. The kitchen features Staack Moore reclaimed barnwood cabinets/island & Bucks Co Soapstone counters. Kenmore 5-burner convection/reg oven and quiet Bosch DW add to the quality of this cook's kitchen. All appliances are stainless steel. Kitchen floor is cork and back splash is handcrafted Oceanside Glass tile. Lg window above deep farm sink overlooks front yard. Behind kitchen is handy laundry room and half bath with deep soapstone sink. Flooring in laundry and powder room is hand-honed wood. Same flooring continues up to 2nd floor where you will find 2 bedrooms with hall bath and an unbelievable master suite with walk-in California Closet, cedar closet, and built-in wardrobe. Adjoining Master Bath with radiant heated floors connects to the walk-in closet and has 2 pedestal sinks, clawfoot soaking tub, and a 2 person shower stall with glass tile. Built-in bookshelves line 2nd fl hallway. Third floor has been redesigned as a large open studio area or family room with many uses including a 4th bedroom. Separate prof office on 3rd with two-way gas fireplace surrounded by hand glazed tile. Third floor is air conditioned. High efficiency Weil McClain heater with 7 zones. Electric fence around perimeter. Great garage under cottage stores bikes, tools and outdoor equip. Contemporary style with old world charm, this home is in the heart of one of Philly's most popular neighborhoods.
Location
State PA
County Philadelphia
Area 19119 (19119)
Zoning RSD3
Rooms
Other Rooms Living Room, Dining Room, Primary Bedroom, Bedroom 2, Bedroom 3, Kitchen, Family Room, Bedroom 1, Laundry, Other
Basement Full, Unfinished
Interior
Interior Features Primary Bath(s), Kitchen - Island, Butlers Pantry, Ceiling Fan(s), Kitchen - Eat-In
Hot Water Natural Gas
Heating Gas, Hot Water
Cooling Wall Unit
Flooring Wood
Fireplaces Number 2
Fireplaces Type Stone
Equipment Built-In Range, Dishwasher, Disposal
Fireplace Y
Window Features Replacement
Appliance Built-In Range, Dishwasher, Disposal
Heat Source Natural Gas
Laundry Main Floor
Exterior
Exterior Feature Patio(s)
Garage Spaces 4.0
Water Access N
Accessibility None
Porch Patio(s)
Total Parking Spaces 4
Garage Y
Building
Lot Description Front Yard, SideYard(s)
Story 3+
Sewer Public Sewer
Water Public
Architectural Style Victorian
Level or Stories 3+
Additional Building Above Grade
Structure Type 9'+ Ceilings
New Construction N
Schools
School District The School District Of Philadelphia
Others
Senior Community No
Tax ID 223077900
Ownership Fee Simple
Security Features Security System
Acceptable Financing Conventional, VA, FHA 203(b)
Listing Terms Conventional, VA, FHA 203(b)
Financing Conventional,VA,FHA 203(b)
Read Less
Want to know what your home might be worth? Contact us for a FREE valuation!

Our team is ready to help you sell your home for the highest possible price ASAP

Bought with Robert W Lamb • BHHS Fox & Roach-Chestnut Hill





