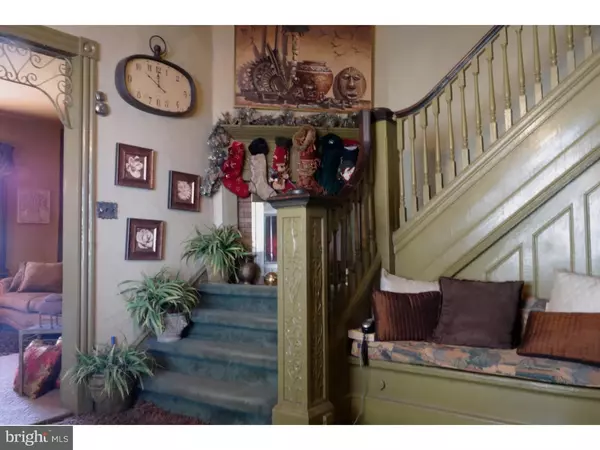$290,000
$299,000
3.0%For more information regarding the value of a property, please contact us for a free consultation.
51 W UPSAL ST Philadelphia, PA 19119
8 Beds
2 Baths
4,111 SqFt
Key Details
Sold Price $290,000
Property Type Single Family Home
Sub Type Twin/Semi-Detached
Listing Status Sold
Purchase Type For Sale
Square Footage 4,111 sqft
Price per Sqft $70
Subdivision Mt Airy (West)
MLS Listing ID 1002374776
Sold Date 06/10/16
Style Victorian
Bedrooms 8
Full Baths 2
HOA Y/N N
Abv Grd Liv Area 4,111
Originating Board TREND
Year Built 1916
Annual Tax Amount $4,006
Tax Year 2016
Lot Size 5,800 Sqft
Acres 0.13
Lot Dimensions 33X176
Property Description
Victorian Twin, lovely Mt Airy block, short walk to Center City train, offering original detail, tasteful updates, and gated off-street parking. Entry vestibule opens to a large Foyer with open stairway and fireplace. Front parlor has a 2nd fireplace. Glass doors open from to the formal dining room with a bay. One time pantry has been converted to main floor laundry. Eat-in kitchen with replica antique stove. Kitchen exits to a rear deck. Upper floors offer 8 bedrooms and 2 full baths. Basement includes finished area and an exit to a rear patio, fenced rear yard, and fenced parking for 2 cars. Long time owners are downsizing, home has been very well maintained with a new roof installed in 2012, and double pane replacement windows. Easily add additional bathroom/powder rooms, and create your dream kitchen. Includes One Year Home Warranty.
Location
State PA
County Philadelphia
Area 19119 (19119)
Zoning RSA2
Direction Southeast
Rooms
Other Rooms Living Room, Dining Room, Primary Bedroom, Bedroom 2, Bedroom 3, Kitchen, Family Room, Bedroom 1, Laundry, Other
Basement Full, Outside Entrance
Interior
Interior Features Ceiling Fan(s), Attic/House Fan, Wood Stove, Kitchen - Eat-In
Hot Water Natural Gas
Heating Gas, Forced Air
Cooling None
Flooring Wood, Fully Carpeted
Fireplaces Number 2
Equipment Dishwasher
Fireplace Y
Window Features Energy Efficient,Replacement
Appliance Dishwasher
Heat Source Natural Gas
Laundry Main Floor
Exterior
Exterior Feature Deck(s), Patio(s), Porch(es)
Water Access N
Roof Type Shingle
Accessibility None
Porch Deck(s), Patio(s), Porch(es)
Garage N
Building
Lot Description Front Yard, Rear Yard, SideYard(s)
Story 3+
Sewer Public Sewer
Water Public
Architectural Style Victorian
Level or Stories 3+
Additional Building Above Grade
New Construction N
Schools
School District The School District Of Philadelphia
Others
Senior Community No
Tax ID 223021000
Ownership Fee Simple
Read Less
Want to know what your home might be worth? Contact us for a FREE valuation!

Our team is ready to help you sell your home for the highest possible price ASAP

Bought with Loretta C Witt • BHHS Fox & Roach-Chestnut Hill





