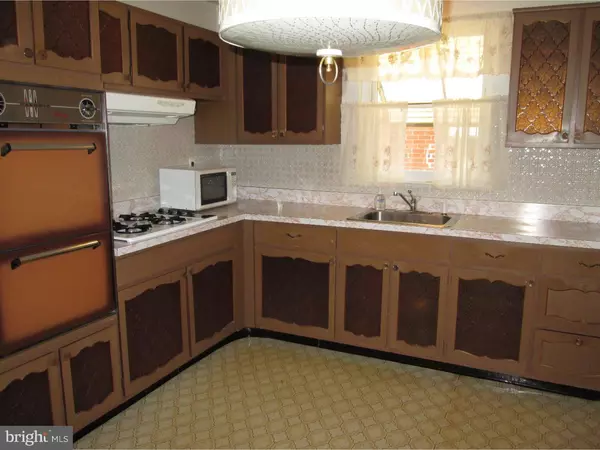$179,900
$179,900
For more information regarding the value of a property, please contact us for a free consultation.
9734 EVANS ST Philadelphia, PA 19115
3 Beds
3 Baths
1,201 SqFt
Key Details
Sold Price $179,900
Property Type Single Family Home
Sub Type Twin/Semi-Detached
Listing Status Sold
Purchase Type For Sale
Square Footage 1,201 sqft
Price per Sqft $149
Subdivision Bustleton
MLS Listing ID 1002374554
Sold Date 02/25/16
Style Ranch/Rambler
Bedrooms 3
Full Baths 2
Half Baths 1
HOA Y/N N
Abv Grd Liv Area 1,201
Originating Board TREND
Year Built 1964
Annual Tax Amount $2,163
Tax Year 2016
Lot Size 4,225 Sqft
Acres 0.1
Lot Dimensions 32X130
Property Description
Come see this well maintained stone front ranch in one of Philadelphia's best neighborhoods. This home has 3 nice size bedrooms with plenty of closet space and a full bathroom in the master. There are Hardwood floors under the Wall to wall carpet throughout the main floor. Nice size eat in kitchen with lots of counter and cabinet space and a half wall looking out at the dinning room. The large full basement has a family room with sliding glass doors leading out to the backyard which has a nice covered patio. The other half of the basement has a powder room, storage area, direct access to the garage and full second kitchen set up. Close to RT1,I95,shopping,public transportation and schools. Visit this home and you will not be disappointed.
Location
State PA
County Philadelphia
Area 19115 (19115)
Zoning RSA3
Rooms
Other Rooms Living Room, Dining Room, Primary Bedroom, Bedroom 2, Kitchen, Family Room, Bedroom 1, Laundry
Basement Full, Fully Finished
Interior
Interior Features Primary Bath(s), Kitchen - Eat-In
Hot Water Natural Gas
Heating Gas
Cooling Central A/C
Flooring Wood, Fully Carpeted
Fireplace N
Heat Source Natural Gas
Laundry Basement
Exterior
Exterior Feature Patio(s)
Garage Spaces 2.0
Water Access N
Accessibility None
Porch Patio(s)
Attached Garage 1
Total Parking Spaces 2
Garage Y
Building
Lot Description Level, Front Yard, Rear Yard
Story 1
Sewer Public Sewer
Water Public
Architectural Style Ranch/Rambler
Level or Stories 1
Additional Building Above Grade
New Construction N
Schools
School District The School District Of Philadelphia
Others
Tax ID 581477500
Ownership Fee Simple
Read Less
Want to know what your home might be worth? Contact us for a FREE valuation!

Our team is ready to help you sell your home for the highest possible price ASAP

Bought with Hala Abusaed • Advance Realty Express LLC





