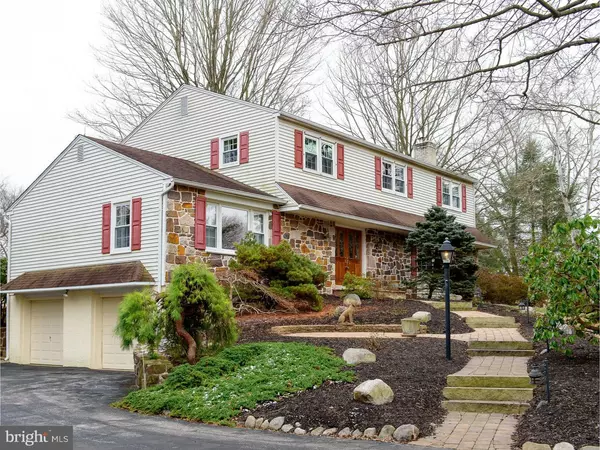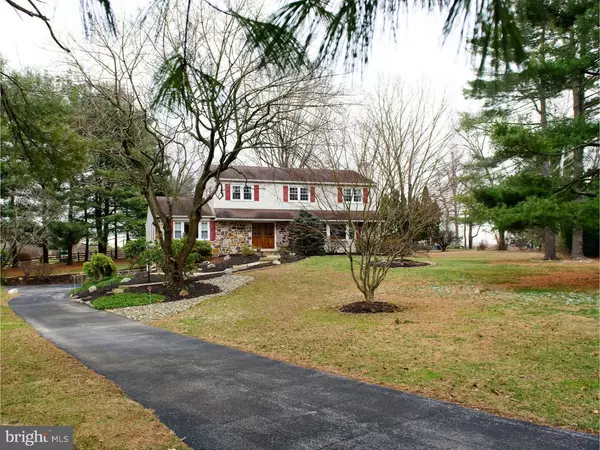$470,000
$474,900
1.0%For more information regarding the value of a property, please contact us for a free consultation.
1412 ALLAN LN West Chester, PA 19380
3 Beds
3 Baths
2,662 SqFt
Key Details
Sold Price $470,000
Property Type Single Family Home
Sub Type Detached
Listing Status Sold
Purchase Type For Sale
Square Footage 2,662 sqft
Price per Sqft $176
Subdivision Charter Chase
MLS Listing ID 1002376874
Sold Date 03/24/16
Style Colonial
Bedrooms 3
Full Baths 2
Half Baths 1
HOA Fees $70/ann
HOA Y/N Y
Abv Grd Liv Area 2,662
Originating Board TREND
Year Built 1971
Annual Tax Amount $5,282
Tax Year 2016
Lot Size 1.000 Acres
Acres 1.0
Lot Dimensions 0 X 0
Property Description
On the market for the first time, this home is a once in a lifetime opportunity! This beautiful home is located in the Charter Chase community of sought after West Chester featuring several custom features and upgrades, a 2 car garage and is set back from the street. Enter the home through double doors into the stunning center hall with hardwood floors that flow throughout the main level, crown molding, a coat closet and a staircase, which leads to the upper level. Living room offers hardwood floors, and a large front window sun-drenching the room! Living room opens to the formal dining area. Kitchen is spacious and has a tile floor, tile backsplash, and pantry cabinet with slide our drawers, plenty of counter space and a separate breakfast room! French doors from the breakfast room lead to the sunroom with gorgeous vaulted ceilings, skylights, and track lighting. This sunroom is the perfect space for relaxing and enjoying the outdoor scenery from indoors. The family room has it all- exposed beams, crown molding, a wet bar with cabinets and can easily be hidden by accordion doors, a bay window a gas fireplace and so much more! The main level is complete with a powder room, office, and laundry room with brand new washer and dryer. Upper level master bedroom is spacious and offers crown molding, a walk in closet, a dressing area, and an archway to the en-suite with jetted tub with shower-head as well. 2 Additional bedrooms and a hallway full bath complete the upper level. Landscape has been maintained every spring since occupancy of the home. Home is located on a cul-de-sac street and conveniently nearby great local amenities and major roadways. Do not miss this amazing opportunity!
Location
State PA
County Chester
Area East Goshen Twp (10353)
Zoning R2
Rooms
Other Rooms Living Room, Dining Room, Primary Bedroom, Bedroom 2, Kitchen, Family Room, Bedroom 1, Laundry, Other, Attic
Basement Full, Unfinished, Outside Entrance
Interior
Interior Features Primary Bath(s), Butlers Pantry, Skylight(s), Ceiling Fan(s), Exposed Beams, Wet/Dry Bar, Stall Shower, Dining Area
Hot Water Natural Gas
Heating Gas, Baseboard, Zoned, Programmable Thermostat
Cooling Central A/C
Flooring Wood, Tile/Brick
Fireplaces Number 1
Fireplaces Type Brick, Gas/Propane
Equipment Cooktop, Oven - Wall, Oven - Self Cleaning, Dishwasher, Refrigerator, Disposal, Built-In Microwave
Fireplace Y
Window Features Bay/Bow,Energy Efficient,Replacement
Appliance Cooktop, Oven - Wall, Oven - Self Cleaning, Dishwasher, Refrigerator, Disposal, Built-In Microwave
Heat Source Natural Gas
Laundry Main Floor
Exterior
Exterior Feature Patio(s)
Parking Features Inside Access, Garage Door Opener
Garage Spaces 5.0
Fence Other
Utilities Available Cable TV
Amenities Available Swimming Pool, Tennis Courts, Club House
Water Access N
Roof Type Pitched,Shingle
Accessibility None
Porch Patio(s)
Attached Garage 2
Total Parking Spaces 5
Garage Y
Building
Lot Description Cul-de-sac, Flag, Level, Open, Front Yard, Rear Yard, SideYard(s)
Story 2
Foundation Brick/Mortar
Sewer On Site Septic
Water Public
Architectural Style Colonial
Level or Stories 2
Additional Building Above Grade
Structure Type Cathedral Ceilings
New Construction N
Schools
School District West Chester Area
Others
HOA Fee Include Pool(s),Common Area Maintenance
Senior Community No
Tax ID 53-01M-0005
Ownership Fee Simple
Security Features Security System
Acceptable Financing Conventional
Listing Terms Conventional
Financing Conventional
Read Less
Want to know what your home might be worth? Contact us for a FREE valuation!

Our team is ready to help you sell your home for the highest possible price ASAP

Bought with Elin T Green • Beiler-Campbell Realtors-Avondale






