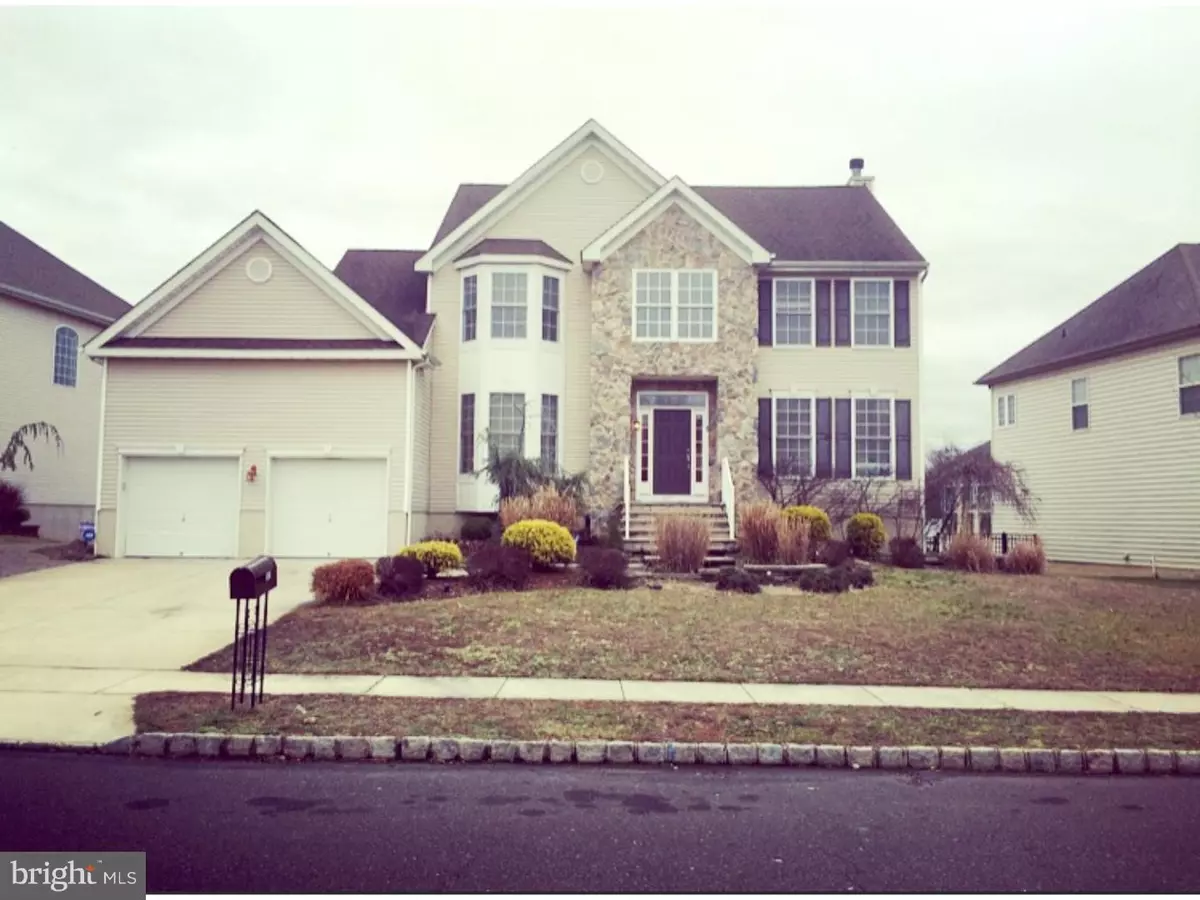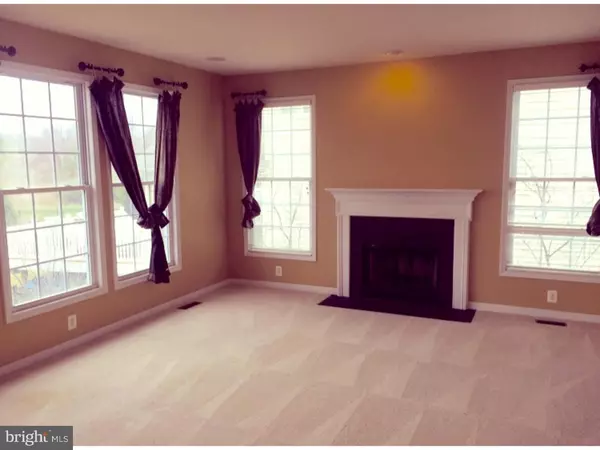$350,000
$349,999
For more information regarding the value of a property, please contact us for a free consultation.
107 MULLEN DR Gloucester Twp, NJ 08081
4 Beds
4 Baths
2,448 SqFt
Key Details
Sold Price $350,000
Property Type Single Family Home
Sub Type Detached
Listing Status Sold
Purchase Type For Sale
Square Footage 2,448 sqft
Price per Sqft $142
Subdivision Lakeside At Cobblest
MLS Listing ID 1002376208
Sold Date 05/13/16
Style Colonial
Bedrooms 4
Full Baths 2
Half Baths 2
HOA Fees $38/ann
HOA Y/N Y
Abv Grd Liv Area 2,448
Originating Board TREND
Year Built 2004
Annual Tax Amount $12,116
Tax Year 2015
Lot Size 0.370 Acres
Acres 0.37
Lot Dimensions 44X255
Property Description
Did you ever envision sitting out on your deck with a view overlooking the water? You can now. There's two options to choose from, the beautiful in-ground pool or the lake. Both make a great addition to the two-story 2900 interior square ft, Colonial, that awaits. 4BR, 2.2 BA on a 44x255 lot. Other features include, a 2-Car Attached garage, Stainless steal appliances, recessed lighting. If you need more space or a get away to yourself, try the immaculately kept, finished basement! Live Lakeside Today! SHORT SALE SUBJECT TO THIRD PARTY APPROVAL, ALL CERTIFICATIONS, INSPECTIONS AND REPAIRS ARE THE BUYER'S RESPONSIBILITY AT BUYER'S SOLE EXPENSE INCLUDING CCO
Location
State NJ
County Camden
Area Gloucester Twp (20415)
Zoning RES
Rooms
Other Rooms Living Room, Dining Room, Primary Bedroom, Bedroom 2, Bedroom 3, Kitchen, Family Room, Bedroom 1
Basement Full, Outside Entrance, Fully Finished
Interior
Interior Features Primary Bath(s), Kitchen - Island, Butlers Pantry, Kitchen - Eat-In
Hot Water Natural Gas
Heating Gas
Cooling Central A/C
Flooring Wood, Fully Carpeted, Vinyl
Fireplaces Number 1
Equipment Oven - Self Cleaning, Dishwasher, Disposal
Fireplace Y
Appliance Oven - Self Cleaning, Dishwasher, Disposal
Heat Source Natural Gas
Laundry Main Floor
Exterior
Exterior Feature Deck(s), Patio(s)
Garage Spaces 5.0
Pool In Ground
View Water
Roof Type Pitched
Accessibility None
Porch Deck(s), Patio(s)
Attached Garage 2
Total Parking Spaces 5
Garage Y
Building
Story 2
Sewer Public Sewer
Water Public
Architectural Style Colonial
Level or Stories 2
Additional Building Above Grade
Structure Type Cathedral Ceilings,High
New Construction N
Schools
School District Black Horse Pike Regional Schools
Others
HOA Fee Include Common Area Maintenance
Tax ID 15-18310-00088
Ownership Fee Simple
Security Features Security System
Special Listing Condition Short Sale
Read Less
Want to know what your home might be worth? Contact us for a FREE valuation!

Our team is ready to help you sell your home for the highest possible price ASAP

Bought with Joseph Cristinzio • Mercury Real Estate Group





