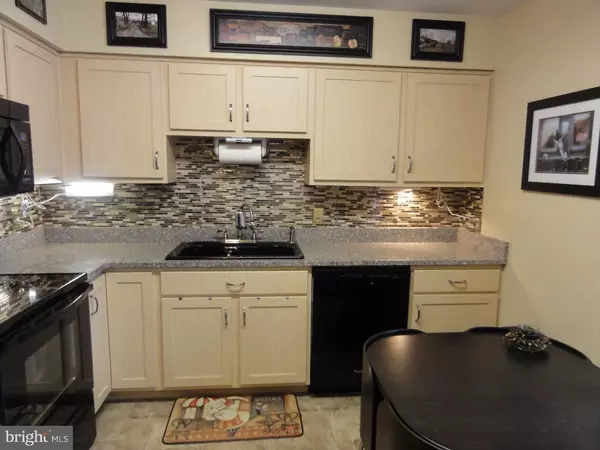$149,900
$149,900
For more information regarding the value of a property, please contact us for a free consultation.
353 WESTRIDGE CIR Phoenixville, PA 19460
2 Beds
2 Baths
928 SqFt
Key Details
Sold Price $149,900
Property Type Single Family Home
Sub Type Unit/Flat/Apartment
Listing Status Sold
Purchase Type For Sale
Square Footage 928 sqft
Price per Sqft $161
Subdivision Westridge Estates
MLS Listing ID 1002379830
Sold Date 04/13/16
Style Colonial
Bedrooms 2
Full Baths 2
HOA Fees $208/mo
HOA Y/N Y
Abv Grd Liv Area 928
Originating Board TREND
Year Built 1989
Annual Tax Amount $3,198
Tax Year 2016
Lot Size 1,200 Sqft
Acres 0.03
Lot Dimensions 0X0
Property Description
Exceptional, first floor unit in Westridge Estates. Meticulously maintained & upgraded over the past three years. Concrete path leads up to a small patio area & storage. New front storm door & new, exterior light lead the way into this two bedroom, two bath unit that is ready & waiting for a new owner. Just pack up your furniture & move right in! Let's start with the kitchen! Everything new: flooring, designer tile back splash, granite countertop, double-bowl sink, new cabinet facings, lighting, tilt-in window, garbage disposal, dishwasher, refrigerator. A tiled entrance hall leads down to an open dining room & sunken living room with angled, wood-burning fireplace with new screen & tools. New, sliding glass doors open onto a secluded patio that stretches across the entire back. A unique feature of this home is the portable, vinyl fencing that keeps your toddlers or pets safe while you relax on your patio furniture & watch the sun rise. A new light, a new door on the storage room, everything that could be done to add to your pleasure has been done. The Master Bedroom Suite is flooded with sunlight & the new sliding glass doors open onto that same, secluded patio. Cup of coffee & morning paper, anyone? Don't miss the walk-in closet. The master bath has been upgraded with new flooring, ADA toilet, vanity, medicine cabinet, lights, & resurfaced, walk-in shower. A newer washer & dryer in custom-fitted laundry area makes laundry an easy task. The hall bath has also been updated with new flooring, toilet, vanity, medicine cabinet, lights & resurfaced tub. Don't miss the charming second bedroom located at the front of the home. The window box seat has two new, tilt-in windows. There is also a generous-sized closet. Some of the many upgrades to this unit since 2013 include: New heat pump/Air Conditioning System with Programmable Thermostat. Painted all walls, ceilings, woodwork. Replaced 9 hollow doors with 6 Panel, Colonial doors. Wall-to-wall carpeting throughout. New kitchen & baths. Cable TV wired throughout. The Westridge Estates community offers many benefits: the Farm House which can be rented for special occasions, a pool, tennis courts, a kiddie playground. Snow removal by the association clears the sidewalks & the path right up to your front door! The modest association charge includes water, sewer, trash, lawn, snow, common areas. Perfect location with easy access to eclectic, 'happening' downtown Phoenixville & all it has to offer.
Location
State PA
County Chester
Area Phoenixville Boro (10315)
Zoning MR
Rooms
Other Rooms Living Room, Dining Room, Primary Bedroom, Kitchen, Bedroom 1
Interior
Interior Features Wood Stove, Stall Shower, Kitchen - Eat-In
Hot Water Electric
Heating Heat Pump - Electric BackUp
Cooling Central A/C
Fireplaces Number 1
Fireplace Y
Window Features Bay/Bow,Replacement
Laundry Main Floor
Exterior
Amenities Available Swimming Pool, Tennis Courts, Club House
Water Access N
Accessibility None
Garage N
Building
Lot Description Level
Story 1
Sewer Public Sewer
Water Public
Architectural Style Colonial
Level or Stories 1
Additional Building Above Grade
New Construction N
Schools
Middle Schools Phoenixville Area
High Schools Phoenixville Area
School District Phoenixville Area
Others
HOA Fee Include Pool(s),Common Area Maintenance,Lawn Maintenance,Snow Removal,Trash,Water,Sewer
Senior Community No
Tax ID 15-07 -0206
Ownership Fee Simple
Read Less
Want to know what your home might be worth? Contact us for a FREE valuation!

Our team is ready to help you sell your home for the highest possible price ASAP

Bought with Lauren Everett • RE/MAX Main Line-Paoli





