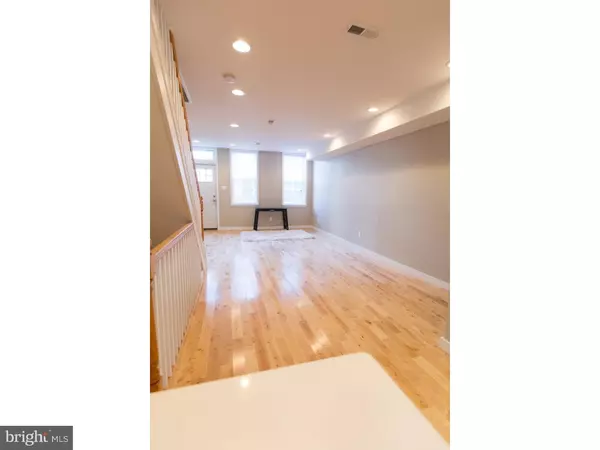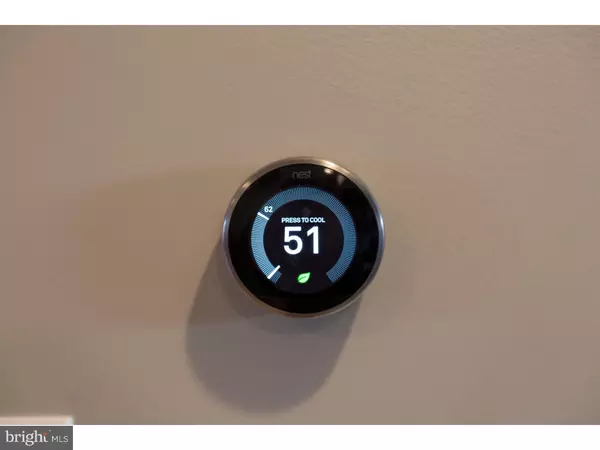$260,000
$264,900
1.8%For more information regarding the value of a property, please contact us for a free consultation.
413 EMILY ST Philadelphia, PA 19148
3 Beds
2 Baths
1,096 SqFt
Key Details
Sold Price $260,000
Property Type Townhouse
Sub Type Interior Row/Townhouse
Listing Status Sold
Purchase Type For Sale
Square Footage 1,096 sqft
Price per Sqft $237
Subdivision Dickinson Narrows
MLS Listing ID 1002378396
Sold Date 04/15/16
Style Traditional
Bedrooms 3
Full Baths 1
Half Baths 1
HOA Y/N N
Abv Grd Liv Area 920
Originating Board TREND
Year Built 1916
Annual Tax Amount $486
Tax Year 2016
Lot Size 658 Sqft
Acres 0.02
Lot Dimensions 14X47
Property Description
Fully renovated 3 bed 1.5 bath home with perfect floor plan, and high-end finishes throughout. Spacious and open first floor with Maple hardwood floors, recessed lighting throughout, New kitchen with ample espresso finished cabinetry, Quartz counter tops, upgraded Stainless appliances, and beveled subway tile back splash. Half bath on first floor with dual flush toilet. New staircase, banister and spindles. 2nd floor with 2 ample sized bedrooms and a large master, center full bathroom with oversized skylight, dual flush toilet and 12" X 24" porcelain tile surround. Large finished basement space; perfect for a media or entertainment room. All systems are new including high efficiency heating and air conditioning with Nest thermostat, plumbing with pecs piping, electric, hot water heater, insulation, and windows. A short stroll to great restaurants such as Moonshine Philly and Buttercream Caf . Convenient to public transportation, major highways and all of center city.
Location
State PA
County Philadelphia
Area 19148 (19148)
Zoning RM1
Rooms
Other Rooms Living Room, Primary Bedroom, Bedroom 2, Kitchen, Bedroom 1
Basement Full, Fully Finished
Interior
Interior Features Skylight(s), Kitchen - Eat-In
Hot Water Electric
Heating Gas, Forced Air
Cooling Central A/C
Flooring Wood
Equipment Energy Efficient Appliances
Fireplace N
Appliance Energy Efficient Appliances
Heat Source Natural Gas
Laundry Lower Floor
Exterior
Water Access N
Accessibility None
Garage N
Building
Story 2
Sewer Public Sewer
Water Public
Architectural Style Traditional
Level or Stories 2
Additional Building Above Grade, Below Grade
New Construction N
Schools
School District The School District Of Philadelphia
Others
Senior Community No
Tax ID 392037900
Ownership Fee Simple
Read Less
Want to know what your home might be worth? Contact us for a FREE valuation!

Our team is ready to help you sell your home for the highest possible price ASAP

Bought with Kristin McFeely • Coldwell Banker Realty





