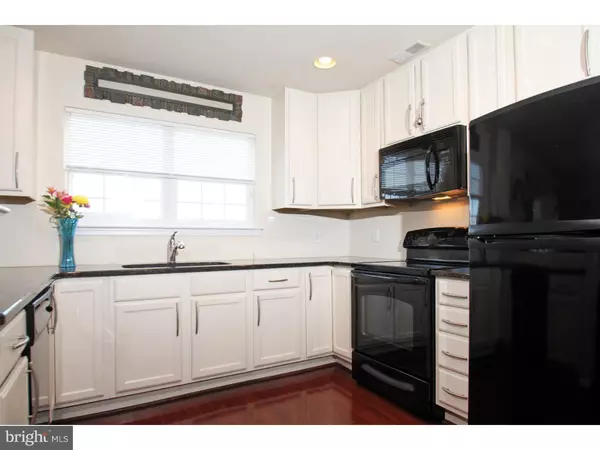$205,000
$209,900
2.3%For more information regarding the value of a property, please contact us for a free consultation.
2751 SHELBURNE RD Downingtown, PA 19335
3 Beds
3 Baths
1,601 SqFt
Key Details
Sold Price $205,000
Property Type Townhouse
Sub Type Interior Row/Townhouse
Listing Status Sold
Purchase Type For Sale
Square Footage 1,601 sqft
Price per Sqft $128
Subdivision None Available
MLS Listing ID 1002381990
Sold Date 04/14/16
Style Colonial
Bedrooms 3
Full Baths 2
Half Baths 1
HOA Fees $135/mo
HOA Y/N Y
Abv Grd Liv Area 1,601
Originating Board TREND
Year Built 2009
Annual Tax Amount $4,785
Tax Year 2016
Lot Size 960 Sqft
Acres 0.02
Lot Dimensions 0X0
Property Description
Better than new construction! This beautiful home is move-in ready and a MUST-SEE. Lovely professional landscaping will lead you to the covered front porch of this home. A hardwood entry foyer introduces the bright open layout of the first floor. Relax in front of the gas fireplace in the living room or entertain on the large deck. The kitchen is immaculate and features white cabinets with new hardware, granite counter tops, newer appliances and a large window over the sink that lets in the natural light. Gorgeous hardwood floors stretch throughout the entire first level adding character to the space. A dining area, powder room and access to the 1-car garage complete the first floor. Up the stairs you will find 3 large bedrooms, a tiled hall bath and a large laundry room. The spacious master bedroom retreat does not disappoint. It boasts a tray ceiling with ceiling fan, a sitting area, his and hers walk-in closets, a full tiled bath with double vanity, a large stall shower with glass doors and a soaking tub. This home is walking distance to the Thorndale train station with direct access to several central Philadelphia stops. In addition to garage parking, there is driveway parking and overflow parking across the street. Don't miss out on this great opportunity!
Location
State PA
County Chester
Area Caln Twp (10339)
Zoning R3
Rooms
Other Rooms Living Room, Primary Bedroom, Bedroom 2, Kitchen, Bedroom 1
Interior
Interior Features Primary Bath(s), Ceiling Fan(s)
Hot Water Natural Gas
Heating Gas, Forced Air
Cooling Central A/C
Flooring Wood, Fully Carpeted, Vinyl, Tile/Brick
Fireplaces Number 1
Fireplaces Type Gas/Propane
Fireplace Y
Heat Source Natural Gas
Laundry Upper Floor
Exterior
Exterior Feature Deck(s), Porch(es)
Garage Spaces 1.0
Water Access N
Accessibility None
Porch Deck(s), Porch(es)
Attached Garage 1
Total Parking Spaces 1
Garage Y
Building
Story 2
Sewer Public Sewer
Water Public
Architectural Style Colonial
Level or Stories 2
Additional Building Above Grade
New Construction N
Schools
School District Coatesville Area
Others
HOA Fee Include Lawn Maintenance,Snow Removal
Senior Community No
Tax ID 39-04 -0645
Ownership Fee Simple
Read Less
Want to know what your home might be worth? Contact us for a FREE valuation!

Our team is ready to help you sell your home for the highest possible price ASAP

Bought with Cynthia A Young • Keller Williams Real Estate -Exton





