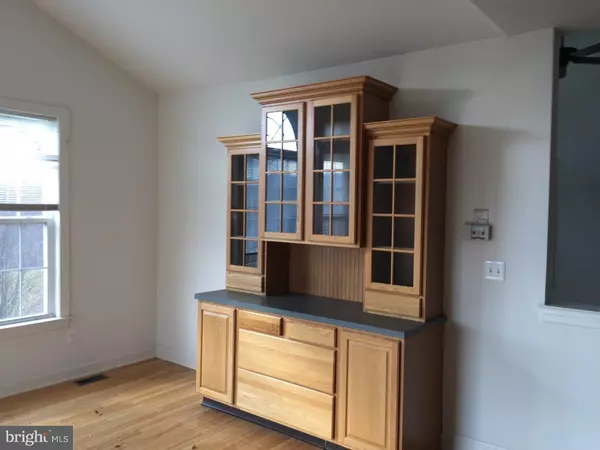$365,000
$376,700
3.1%For more information regarding the value of a property, please contact us for a free consultation.
229 HONEY LOCUST DR Avondale, PA 19311
4 Beds
3 Baths
6,221 SqFt
Key Details
Sold Price $365,000
Property Type Single Family Home
Sub Type Detached
Listing Status Sold
Purchase Type For Sale
Square Footage 6,221 sqft
Price per Sqft $58
Subdivision Candlewyck
MLS Listing ID 1002383844
Sold Date 04/27/16
Style Traditional
Bedrooms 4
Full Baths 2
Half Baths 1
HOA Fees $60/ann
HOA Y/N Y
Abv Grd Liv Area 6,221
Originating Board TREND
Year Built 2002
Annual Tax Amount $8,569
Tax Year 2016
Lot Size 0.383 Acres
Acres 0.38
Lot Dimensions 0/0
Property Description
THERE ARE MULTIPLE OFFERS ON THIS PROPERTY. The seller has requested highest and best offers be submitted no later than noon on Wednesday, March 30th. POFs and prequals must be dated within 30 days. "Candlewyck" - Sensational value in Kennett School District - 14 year old spacious traditional home on spectacular peaceful lot overlooking pond. This 4-5 bedroom beauty is adorned with rich hardwood floors, Large kitchen and sunny morning room, formal living room and dining room, 2-story sunny vaulted family room with gas fireplace with marble surround, and 1st floor office/study. The master bedroom suite on the second floor is complete with trey ceiling with cove lighting, large sitting room, master bath with spa tub and "his and her" vanities, 2 walk-in closets and views from every window. There are 3 additional large bedrooms and a large hall bath. The lower level is finished with walkout sliding door, large office and roughed-in plumbing for full bath! Inspections are for informational purposes only. Seller has never been in or lived in property. "Seller-Preferred Lender - All Prospective Buyers are to be pre-qualified through Ditech prior to an offer being accepted. Ditech provides prospective buyers with a "Free Financial Analysis", competitive rates, terms, low-money down programs, guaranteed on-time closings, and may offer closing cost assistance. Buyer can always use the lender of their choice. Cash offers require proof of funds. No offers with home sale contingencies. The buyer is responsible for any/all U an O inspections, certifications and permits that might be required.
Location
State PA
County Chester
Area New Garden Twp (10360)
Zoning R1
Rooms
Other Rooms Living Room, Dining Room, Primary Bedroom, Bedroom 2, Bedroom 3, Kitchen, Family Room, Bedroom 1, Other
Basement Full
Interior
Interior Features Primary Bath(s), Kitchen - Island, Butlers Pantry, Kitchen - Eat-In
Hot Water Natural Gas
Heating Gas, Forced Air
Cooling Central A/C
Flooring Wood, Fully Carpeted
Fireplaces Number 1
Fireplaces Type Gas/Propane
Equipment Dishwasher, Disposal
Fireplace Y
Appliance Dishwasher, Disposal
Heat Source Natural Gas
Laundry Main Floor
Exterior
Exterior Feature Deck(s)
Garage Spaces 2.0
Water Access N
Accessibility None
Porch Deck(s)
Attached Garage 2
Total Parking Spaces 2
Garage Y
Building
Lot Description Sloping
Story 2
Sewer Public Sewer
Water Public
Architectural Style Traditional
Level or Stories 2
Additional Building Above Grade
Structure Type Cathedral Ceilings
New Construction N
Schools
School District Kennett Consolidated
Others
HOA Fee Include Common Area Maintenance
Senior Community No
Tax ID 60-04 -0020.0900
Ownership Fee Simple
Acceptable Financing Conventional, VA, FHA 203(b)
Listing Terms Conventional, VA, FHA 203(b)
Financing Conventional,VA,FHA 203(b)
Special Listing Condition REO (Real Estate Owned)
Read Less
Want to know what your home might be worth? Contact us for a FREE valuation!

Our team is ready to help you sell your home for the highest possible price ASAP

Bought with Douglas M Foltz • Coldwell Banker Realty





