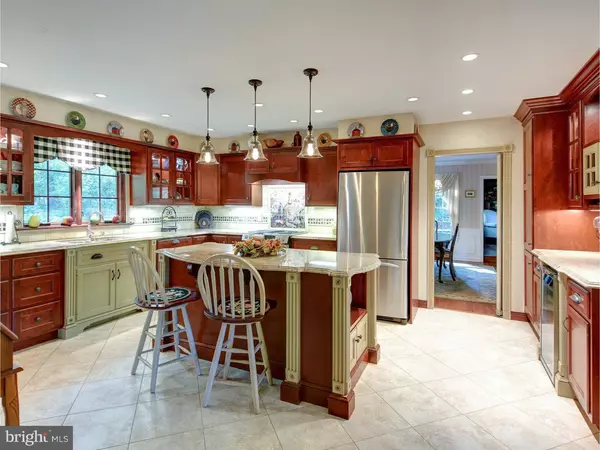$570,000
$585,000
2.6%For more information regarding the value of a property, please contact us for a free consultation.
1118 CHATEAU DR West Chester, PA 19382
5 Beds
4 Baths
2,883 SqFt
Key Details
Sold Price $570,000
Property Type Single Family Home
Sub Type Detached
Listing Status Sold
Purchase Type For Sale
Square Footage 2,883 sqft
Price per Sqft $197
Subdivision None Available
MLS Listing ID 1002383774
Sold Date 04/15/16
Style Colonial
Bedrooms 5
Full Baths 3
Half Baths 1
HOA Y/N N
Abv Grd Liv Area 2,883
Originating Board TREND
Year Built 1977
Annual Tax Amount $7,329
Tax Year 2016
Lot Size 2.000 Acres
Acres 2.0
Lot Dimensions 0 X 0
Property Description
Stunning Jimmy Lees Classic home on 2 acres of land offering 5 bedrooms and 3.5 baths! Home has a completely renovated kitchen, new roof, new septic, newer windows, and a finished basement! Enter the home into the beautiful foyer with historic brick staircase, crown molding, chair rail and has been freshly painted! Eat-in kitchen features granite countertops, an island with warming drawers, Birch cabinets, tile backsplash, tile floor, double sink, a built in wine refrigerator, and so much more! Spacious living room boasts hardwood floors, and a wood-burning fireplace with beautiful slate surround and mantel. Dining room with hardwood floors offers a step up to the study or den area with exposed beams, fireplace and original hardwood. Family room has exposed beams, hardwood floors, fireplace, bay window and French doors, which lead to the enclosed porch. The enclosed porch is the perfect place to spend cool summer nights but still enjoy the outdoors! Main level is complete with a powder room, laundry room, and a 2 car garage! Upper level is comprised of the master bedroom with en-suite and dressing room with walk-in closet! An additional 3 bedrooms, and a full hall bath can also be found on the upper level. Finished basement offers 417 sq ft additional living space with yet another bedroom with en-suite, and another huge room currently being used as a game room for all your entertainment needs. This home depicts outdoor living at its best! Not only does this home sit on a huge, private, wooded lot off a private lane, but offers a large paver patio and a gorgeous in-ground pool! Do not miss this once in a lifetime opportunity!
Location
State PA
County Chester
Area Westtown Twp (10367)
Zoning R1
Rooms
Other Rooms Living Room, Dining Room, Primary Bedroom, Bedroom 2, Bedroom 3, Kitchen, Family Room, Bedroom 1, Laundry, Other, Attic
Basement Full, Drainage System, Fully Finished
Interior
Interior Features Primary Bath(s), Kitchen - Island, Attic/House Fan, Exposed Beams, Stall Shower, Breakfast Area
Hot Water Electric
Heating Oil, Forced Air, Programmable Thermostat
Cooling Central A/C
Flooring Wood, Tile/Brick
Fireplaces Type Brick
Equipment Dishwasher, Disposal, Built-In Microwave
Fireplace N
Appliance Dishwasher, Disposal, Built-In Microwave
Heat Source Oil
Laundry Main Floor
Exterior
Exterior Feature Patio(s), Porch(es)
Parking Features Inside Access, Garage Door Opener
Garage Spaces 5.0
Fence Other
Pool In Ground
Utilities Available Cable TV
Water Access N
Roof Type Pitched,Shingle
Accessibility None
Porch Patio(s), Porch(es)
Attached Garage 2
Total Parking Spaces 5
Garage Y
Building
Lot Description Level, Sloping, Front Yard, Rear Yard, SideYard(s)
Story 2
Foundation Brick/Mortar
Sewer On Site Septic
Water Public
Architectural Style Colonial
Level or Stories 2
Additional Building Above Grade
Structure Type Cathedral Ceilings,9'+ Ceilings
New Construction N
Schools
Elementary Schools Penn Wood
Middle Schools Stetson
High Schools West Chester Bayard Rustin
School District West Chester Area
Others
Pets Allowed Y
Senior Community No
Tax ID 67-02 -0020.0500
Ownership Fee Simple
Acceptable Financing Conventional
Listing Terms Conventional
Financing Conventional
Pets Allowed Case by Case Basis
Read Less
Want to know what your home might be worth? Contact us for a FREE valuation!

Our team is ready to help you sell your home for the highest possible price ASAP

Bought with Carolyn Z Bisazza • United Real Estate





