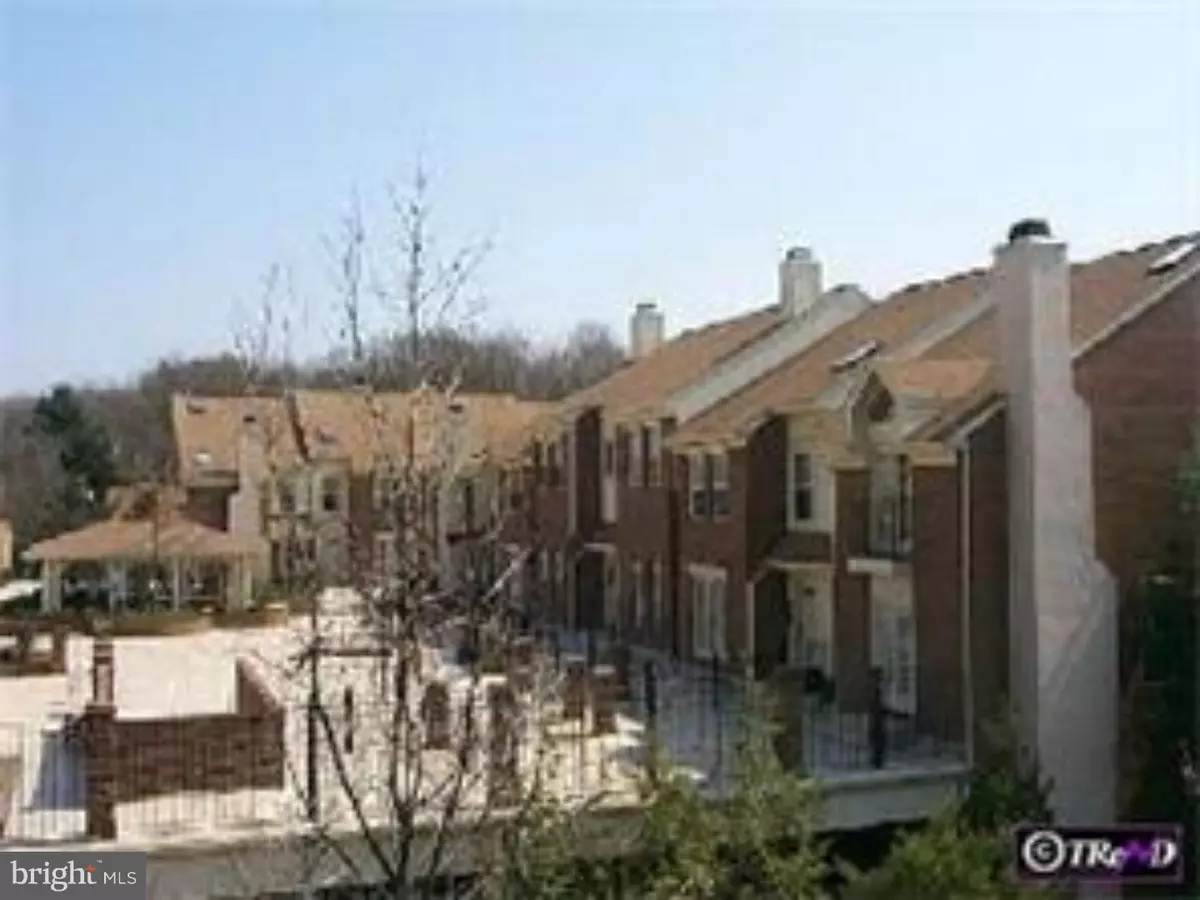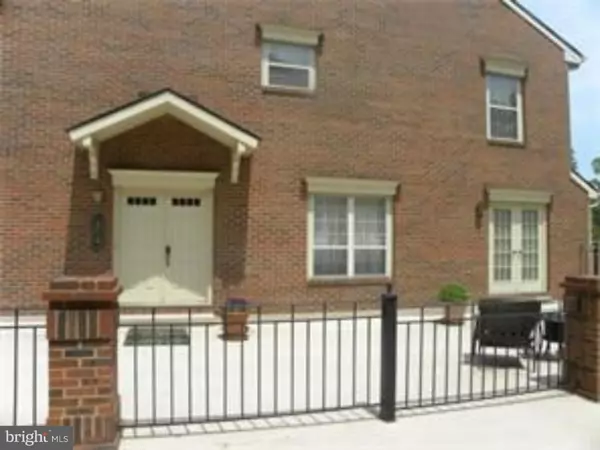$205,000
$239,900
14.5%For more information regarding the value of a property, please contact us for a free consultation.
5054 MAIN ST Voorhees, NJ 08043
3 Beds
3 Baths
2,168 SqFt
Key Details
Sold Price $205,000
Property Type Townhouse
Sub Type End of Row/Townhouse
Listing Status Sold
Purchase Type For Sale
Square Footage 2,168 sqft
Price per Sqft $94
Subdivision Terrace Grand
MLS Listing ID 1002382180
Sold Date 09/26/16
Style Traditional
Bedrooms 3
Full Baths 2
Half Baths 1
HOA Fees $247/mo
HOA Y/N N
Abv Grd Liv Area 2,168
Originating Board TREND
Year Built 1988
Annual Tax Amount $8,713
Tax Year 2015
Lot Dimensions 0X0
Property Description
This beautifully decorated 3BD, 2.5BA end unit townhome has been impeccably maintained and in move-in condition. Marble floor foyer opens to elegant living room w/fireplace, dry bar w/granite counter and formal dining room with absolutely gorgeous inlaid hardwood floors, crown molding & recessed lighting. Spacious island kitchen w/tile floor, ample counter space accented w/ceramic tile backsplash, stainless refrigerator, entrance to deck and courtyard. Family room is tastefully appointed w/tile flooring, custom window treatments, powder room, walk-out to 2nd deck and access to 2 car garage. Master suite w/vaulted ceiling/skylight, sitting room & luxurious bath w/marble floor, skylight, garden tub, tile shower & vanity w/granite counter. 2 additional bedrooms & full bath complete second floor. There are hardwood floors, recessed lighting, crown molding throughout. Newer gas heat & C/A (4yrs.). Although the home is being sold "as is", this is not your typical short sale. Make your appointment today. You will not be disappointed!
Location
State NJ
County Camden
Area Voorhees Twp (20434)
Zoning GB2
Rooms
Other Rooms Living Room, Dining Room, Primary Bedroom, Bedroom 2, Kitchen, Family Room, Bedroom 1, Laundry, Other
Basement Full, Outside Entrance, Fully Finished
Interior
Interior Features Primary Bath(s), Kitchen - Island, Skylight(s), Ceiling Fan(s), Sprinkler System, Wet/Dry Bar, Dining Area
Hot Water Natural Gas
Heating Gas, Forced Air
Cooling Central A/C
Flooring Wood, Tile/Brick, Marble
Fireplaces Number 1
Fireplaces Type Marble
Equipment Built-In Range, Oven - Self Cleaning, Dishwasher, Refrigerator, Disposal, Trash Compactor
Fireplace Y
Appliance Built-In Range, Oven - Self Cleaning, Dishwasher, Refrigerator, Disposal, Trash Compactor
Heat Source Natural Gas
Laundry Upper Floor
Exterior
Exterior Feature Deck(s), Patio(s)
Parking Features Garage Door Opener
Garage Spaces 2.0
Utilities Available Cable TV
Water Access N
Roof Type Shingle
Accessibility None
Porch Deck(s), Patio(s)
Attached Garage 2
Total Parking Spaces 2
Garage Y
Building
Story 2
Sewer Public Sewer
Water Public
Architectural Style Traditional
Level or Stories 2
Additional Building Above Grade
Structure Type Cathedral Ceilings
New Construction N
Schools
Elementary Schools Kresson
Middle Schools Voorhees
School District Voorhees Township Board Of Education
Others
Pets Allowed N
HOA Fee Include Common Area Maintenance,Ext Bldg Maint,Snow Removal,Trash,All Ground Fee
Senior Community No
Tax ID 34-00207-00004 02-C5054
Ownership Condominium
Acceptable Financing Conventional
Listing Terms Conventional
Financing Conventional
Special Listing Condition Short Sale
Read Less
Want to know what your home might be worth? Contact us for a FREE valuation!

Our team is ready to help you sell your home for the highest possible price ASAP

Bought with Carol A Minghenelli • BHHS Fox & Roach-Marlton





