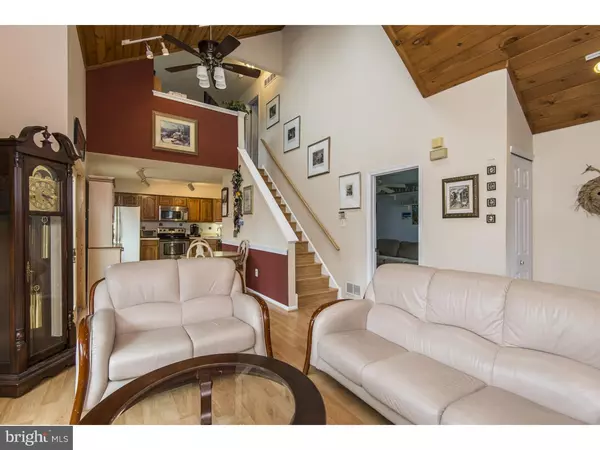$227,000
$227,000
For more information regarding the value of a property, please contact us for a free consultation.
347 GREEN MEADOW LN Horsham, PA 19044
2 Beds
2 Baths
1,580 SqFt
Key Details
Sold Price $227,000
Property Type Townhouse
Sub Type End of Row/Townhouse
Listing Status Sold
Purchase Type For Sale
Square Footage 1,580 sqft
Price per Sqft $143
Subdivision Brookwood
MLS Listing ID 1002386260
Sold Date 05/12/16
Style Other
Bedrooms 2
Full Baths 2
HOA Fees $240/mo
HOA Y/N N
Abv Grd Liv Area 1,580
Originating Board TREND
Year Built 1986
Annual Tax Amount $3,504
Tax Year 2016
Lot Size 1,580 Sqft
Acres 0.04
Lot Dimensions NA
Property Description
**OPEN HOUSE 3/6 1-3 pm** Welcome to this two story end unit in the desirable Brookwood Development. Take a stroll up to the front door via the deck like walkway. This being one of the larger units, the living room offers a two story stone wood burning fireplace, recess lighting, vaulted ceiling, skylights and a large window with a picturesque view. Relax on the bench by the creek or on the deck and enjoy the natural setting and serenity. The kitchen flooded with sunshine has a reverse osmosis drinking system, newer stainless stove, microwave and dishwasher. Deck can be accessed through the Anderson, energy efficient, sliding glass doors. From the hall, you have access to a full bathroom and the second bedroom. Up the steps to the second floor is the large master bedroom suite. The master bathroom has been updated with ceramic tile shower. The loft completes this floor. The lower level is perfect for a man cave or family room with double doors to access the outside and storage unit. Laundry area hosts full size washer and dryer. Separate workbench area. There is plenty of storage. Newer flooring, water softener, 50 gal water heater. Energy efficient replacement windows, Newer Provia front and storm doors. Current owners downsizing. Their loss is your gain.
Location
State PA
County Montgomery
Area Horsham Twp (10636)
Zoning R5
Rooms
Other Rooms Living Room, Dining Room, Primary Bedroom, Kitchen, Family Room, Bedroom 1, Other, Attic
Basement Full, Fully Finished
Interior
Interior Features Skylight(s), Ceiling Fan(s), Water Treat System, Kitchen - Eat-In
Hot Water Electric
Heating Electric, Heat Pump - Electric BackUp, Forced Air
Cooling Central A/C
Flooring Vinyl, Tile/Brick
Fireplaces Number 1
Equipment Dishwasher, Disposal
Fireplace Y
Window Features Energy Efficient,Replacement
Appliance Dishwasher, Disposal
Heat Source Electric
Laundry Basement
Exterior
Exterior Feature Deck(s)
Water Access N
Roof Type Shingle
Accessibility None
Porch Deck(s)
Garage N
Building
Story 2
Sewer Public Sewer
Water Public
Architectural Style Other
Level or Stories 2
Additional Building Above Grade
New Construction N
Schools
School District Hatboro-Horsham
Others
HOA Fee Include Common Area Maintenance,Ext Bldg Maint,Lawn Maintenance,Snow Removal,Trash
Senior Community No
Tax ID 36-00-04812-498
Ownership Condominium
Acceptable Financing Conventional, VA, FHA 203(b)
Listing Terms Conventional, VA, FHA 203(b)
Financing Conventional,VA,FHA 203(b)
Read Less
Want to know what your home might be worth? Contact us for a FREE valuation!

Our team is ready to help you sell your home for the highest possible price ASAP

Bought with Gina D Wherry • RE/MAX Realty Group-Lansdale





