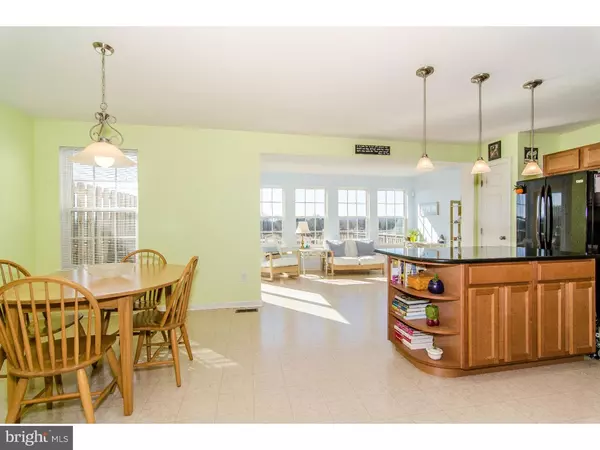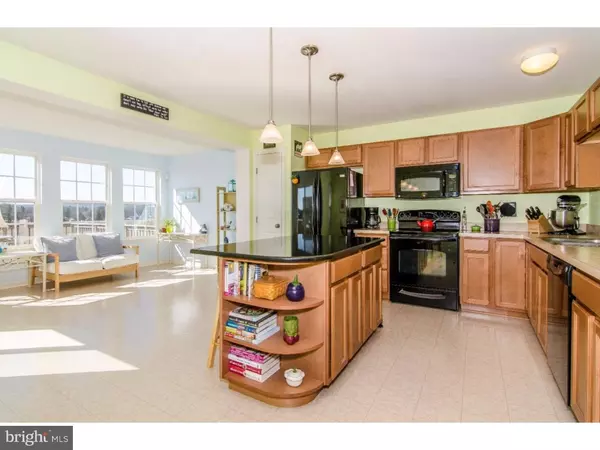$223,500
$229,900
2.8%For more information regarding the value of a property, please contact us for a free consultation.
172 S SAVANNA DR Pottstown, PA 19465
3 Beds
3 Baths
2,376 SqFt
Key Details
Sold Price $223,500
Property Type Townhouse
Sub Type Interior Row/Townhouse
Listing Status Sold
Purchase Type For Sale
Square Footage 2,376 sqft
Price per Sqft $94
Subdivision Coventry Glen
MLS Listing ID 1002386936
Sold Date 05/25/16
Style Colonial
Bedrooms 3
Full Baths 2
Half Baths 1
HOA Fees $90/mo
HOA Y/N Y
Abv Grd Liv Area 2,376
Originating Board TREND
Year Built 2008
Annual Tax Amount $4,263
Tax Year 2016
Lot Size 2,760 Sqft
Acres 0.06
Property Description
If you've ever daydreamed about sitting on a large deck watching the sunset over a serene countryside, this move-in ready home in sought after Coventry Glen may just be the one for you! With one of the most desirable locations in the community, this meticulous 3 story Aurora model gives you the benefits of low maintenance living in a thriving neighborhood, with some much needed back yard peace and quiet. From the 2 car driveway and 1 car garage, you enter the beautifully finished lower level, accented by a foyer with coat closet, updated half bath with pedestal sink, sizable laundry room with custom shelving, and huge family room with Pergo flooring and sliders to the rear yard. The main level features a large kitchen with matching GE appliances, island/breakfast bar with granite top, modern pendant lights, a convenient pantry, and an abundance of cabinets and storage space! The kitchen opens to a dining area and a sunroom with sliders to the over-sized deck with incredible views! Upstairs you find the spacious master bedroom with upgrades galore - an enormous walk-in closet with tons of shelving, and an en-suite bath with double marble vanity, private commode, soaking tub with porcelain tile surround, and separate stall shower. Two more bedrooms with double closets and a bright full hall bath finish out this level. If you want to stop "maintaining" and start LIVING, this home is calling your name!
Location
State PA
County Chester
Area East Coventry Twp (10318)
Zoning R3
Rooms
Other Rooms Living Room, Dining Room, Primary Bedroom, Bedroom 2, Kitchen, Family Room, Bedroom 1, Laundry, Other
Basement Full, Fully Finished
Interior
Interior Features Breakfast Area
Hot Water Electric
Heating Gas, Forced Air
Cooling Central A/C
Flooring Fully Carpeted, Vinyl, Tile/Brick
Fireplace N
Heat Source Natural Gas
Laundry Lower Floor
Exterior
Exterior Feature Deck(s)
Garage Spaces 3.0
Amenities Available Tot Lots/Playground
Water Access N
Accessibility None
Porch Deck(s)
Attached Garage 1
Total Parking Spaces 3
Garage Y
Building
Story 3+
Sewer Public Sewer
Water Public
Architectural Style Colonial
Level or Stories 3+
Additional Building Above Grade
New Construction N
Schools
Elementary Schools East Coventry
Middle Schools Owen J Roberts
High Schools Owen J Roberts
School District Owen J Roberts
Others
HOA Fee Include Common Area Maintenance,Ext Bldg Maint,Lawn Maintenance,Snow Removal,Trash
Senior Community No
Tax ID 18-01 -0367
Ownership Fee Simple
Security Features Security System
Read Less
Want to know what your home might be worth? Contact us for a FREE valuation!

Our team is ready to help you sell your home for the highest possible price ASAP

Bought with Lin Lin Tou • Keller Williams Real Estate -Exton





