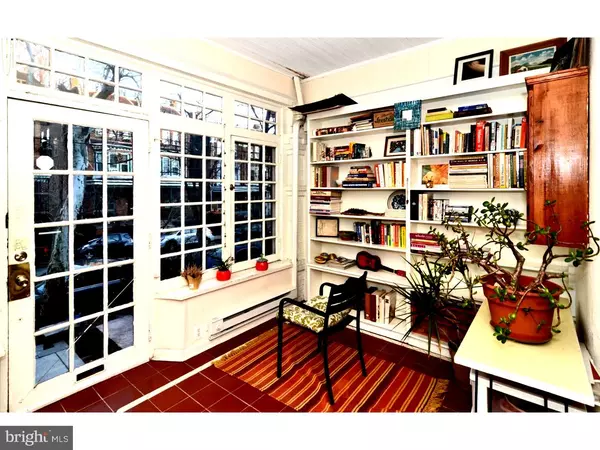$520,000
$549,900
5.4%For more information regarding the value of a property, please contact us for a free consultation.
506 S 45TH ST Philadelphia, PA 19104
4 Beds
4 Baths
2,101 SqFt
Key Details
Sold Price $520,000
Property Type Townhouse
Sub Type Interior Row/Townhouse
Listing Status Sold
Purchase Type For Sale
Square Footage 2,101 sqft
Price per Sqft $247
Subdivision Spruce Hill
MLS Listing ID 1002390754
Sold Date 06/06/16
Style Other
Bedrooms 4
Full Baths 4
HOA Y/N N
Abv Grd Liv Area 2,101
Originating Board TREND
Year Built 1926
Annual Tax Amount $5,046
Tax Year 2016
Lot Size 1,760 Sqft
Acres 0.04
Lot Dimensions 16X110
Property Description
University City, Spruce Hill. This is a tremendous and unique opportunity to own a multigenerational friendly home with a garage, driveway, and deck in the highly desirable Penn Alexander school district. This iconic West Philly home was pictured in Philadelphia magazine in 2015 to represent the block of 500 S. 45th Street in the publication's "The 25 Most Beautiful Streets in Philly" issue.(Listed#16) The property is crowned by the distinctive three-bedroom, two-bath main living suite situated on the second and third floors. The second floor also features a large bedroom or den, full bathroom wth original subway tile, and an open floor plan. The modern kitchen, equipped with stainless steel appliances and a corian countertop island workspace, seamlessly integrates into the dining area allowing abundant natural light, and extends gracefully into an expansive deck. The third floor of the suite contains two additional bedrooms, and a well appointed finished tile bathroom with double sinks, and large jetted soaking tub. A high efficiency laundry center and office or study area, completes the third floor. The first floor of the property opens to a four-season sunroom with built-ins leading to a traditional living room and dining room connecting to a kitchenette, bedroom, bathroom and rear porch. A hidden bookcase door from the living room leads to the finished lower level, featuring ceramic tile flooring, a separate entrance, full bathroom, kitchenette and open floor plan. This property's adaptive floor plan provides flexibility to satisfy a multitude of living/office arrangements with the potential for supplemental income. Footsteps from the route 34 trolley to Center City, retail shopping, numerous restaurants, Clark Park, the University of Pennsylvania and University of the Sciences you can leave the car in the garage. This location is a well positioned10-15 minute commute to the Amtrak station, Drexel University, CHOP, and Hospitals in the University of Penn and Presby Health Systems. 200 Amp Service, hard-wired smoke detectors, video answering system, 3rd floor high efficiency washer/dryer. 3rd floor two-person tub with jets and shower. Original hardwood floors, with inlaid patterns. Second and third floor central air, first floor wall unit. Hidden bookcase door to lower level. Ceiling fans. Corian kitchen island. Eligible for $7500 Penn Homeownership Services
Location
State PA
County Philadelphia
Area 19104 (19104)
Zoning RSA5
Direction East
Rooms
Other Rooms Living Room, Dining Room, Primary Bedroom, Bedroom 2, Bedroom 3, Kitchen, Family Room, Bedroom 1, Attic
Basement Full, Fully Finished
Interior
Interior Features Kitchen - Island, Ceiling Fan(s), 2nd Kitchen, Intercom, Stall Shower
Hot Water Natural Gas
Heating Gas, Radiator
Cooling Central A/C
Flooring Wood, Tile/Brick, Stone
Equipment Dishwasher, Disposal, Built-In Microwave
Fireplace N
Window Features Bay/Bow,Replacement
Appliance Dishwasher, Disposal, Built-In Microwave
Heat Source Natural Gas
Laundry Upper Floor, Basement
Exterior
Exterior Feature Deck(s), Porch(es), Balcony
Parking Features Garage Door Opener
Garage Spaces 2.0
Water Access N
Roof Type Flat
Accessibility None
Porch Deck(s), Porch(es), Balcony
Attached Garage 1
Total Parking Spaces 2
Garage Y
Building
Story 3+
Sewer Public Sewer
Water Public
Architectural Style Other
Level or Stories 3+
Additional Building Above Grade
Structure Type 9'+ Ceilings
New Construction N
Schools
Elementary Schools Penn Alexander School
High Schools West Philadelphia
School District The School District Of Philadelphia
Others
Senior Community No
Tax ID 461148900
Ownership Fee Simple
Security Features Security System
Acceptable Financing Conventional, VA
Listing Terms Conventional, VA
Financing Conventional,VA
Read Less
Want to know what your home might be worth? Contact us for a FREE valuation!

Our team is ready to help you sell your home for the highest possible price ASAP

Bought with Michael Scipione • Coldwell Banker Realty





