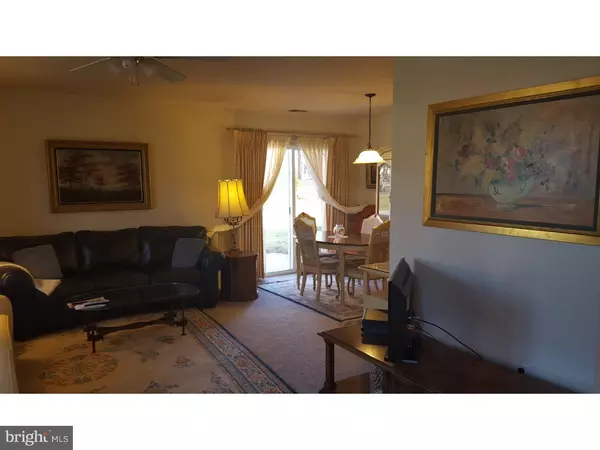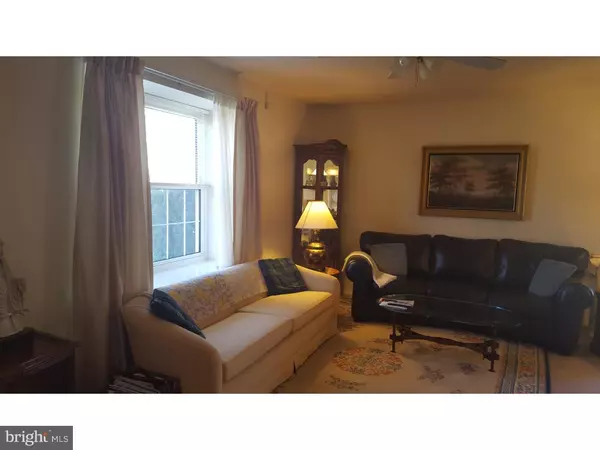$151,500
$150,000
1.0%For more information regarding the value of a property, please contact us for a free consultation.
109 FRANKLIN DR Voorhees, NJ 08043
2 Beds
2 Baths
1,050 SqFt
Key Details
Sold Price $151,500
Property Type Single Family Home
Sub Type Twin/Semi-Detached
Listing Status Sold
Purchase Type For Sale
Square Footage 1,050 sqft
Price per Sqft $144
Subdivision Franklin Square
MLS Listing ID 1002391828
Sold Date 06/23/16
Style Ranch/Rambler
Bedrooms 2
Full Baths 2
HOA Fees $9/ann
HOA Y/N Y
Abv Grd Liv Area 1,050
Originating Board TREND
Year Built 1982
Annual Tax Amount $4,927
Tax Year 2015
Lot Size 9,583 Sqft
Acres 0.22
Lot Dimensions 25.68X199.89X76.02
Property Description
Immaculate twin rancher home in Franklin Square! Great neighborhood & location, popular school system, newer roof and windows, newer CA, newer kitchen with beautiful granite countertops & full stainless steel appliance package, nice open light filled floor plan, 2 ample bedrooms, both baths feature ceramic tile floors & upgraded vanities with granite tops, master bedroom dressing area features a gorgeous granite top cabinet & sink, sturdy berber carpet withstands frequent floor traffic, pull down stairs lead to a humungous full height stand-up attic - storage issues? Not a problem with this space. This home is situated on one of the largest lots in the development. Painted in neutral tones - this home is sure to please! HOA is $117 annually.
Location
State NJ
County Camden
Area Voorhees Twp (20434)
Zoning TC
Rooms
Other Rooms Living Room, Dining Room, Primary Bedroom, Kitchen, Bedroom 1, Other, Attic
Interior
Interior Features Primary Bath(s), Ceiling Fan(s), Stall Shower, Kitchen - Eat-In
Hot Water Natural Gas
Heating Gas, Forced Air
Cooling Central A/C
Flooring Fully Carpeted, Vinyl, Tile/Brick
Equipment Built-In Range, Dishwasher, Refrigerator, Disposal, Energy Efficient Appliances
Fireplace N
Window Features Replacement
Appliance Built-In Range, Dishwasher, Refrigerator, Disposal, Energy Efficient Appliances
Heat Source Natural Gas
Laundry Main Floor
Exterior
Exterior Feature Patio(s)
Garage Spaces 2.0
Utilities Available Cable TV
Water Access N
Roof Type Pitched,Shingle
Accessibility None
Porch Patio(s)
Total Parking Spaces 2
Garage N
Building
Lot Description Open, Front Yard, Rear Yard, SideYard(s)
Story 1
Foundation Slab
Sewer Public Sewer
Water Public
Architectural Style Ranch/Rambler
Level or Stories 1
Additional Building Above Grade
New Construction N
Schools
Elementary Schools Osage
Middle Schools Voorhees
School District Voorhees Township Board Of Education
Others
Pets Allowed Y
HOA Fee Include Common Area Maintenance
Senior Community No
Tax ID 34-00150 18-00007 104
Ownership Fee Simple
Acceptable Financing Conventional, VA, FHA 203(b)
Listing Terms Conventional, VA, FHA 203(b)
Financing Conventional,VA,FHA 203(b)
Pets Allowed Case by Case Basis
Read Less
Want to know what your home might be worth? Contact us for a FREE valuation!

Our team is ready to help you sell your home for the highest possible price ASAP

Bought with Michele Kovalchek • BHHS Fox & Roach - Haddonfield





