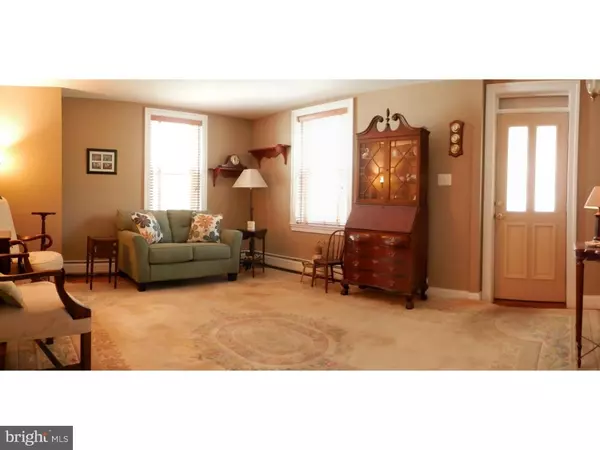$263,000
$265,000
0.8%For more information regarding the value of a property, please contact us for a free consultation.
38 BANK ST Medford, NJ 08055
2 Beds
3 Baths
8,712 Sqft Lot
Key Details
Sold Price $263,000
Property Type Single Family Home
Sub Type Detached
Listing Status Sold
Purchase Type For Sale
Subdivision Medford Village
MLS Listing ID 1002391382
Sold Date 05/13/16
Style Colonial,Traditional
Bedrooms 2
Full Baths 2
Half Baths 1
HOA Y/N N
Originating Board TREND
Year Built 1841
Annual Tax Amount $6,415
Tax Year 2015
Lot Size 8,712 Sqft
Acres 0.2
Lot Dimensions 0X0
Property Description
Historic Beauty? You can take it to the BANK! And wait 'til you see the BACK! Built in 1833 this single family home features 2 bedrooms (One with a 11'x8' Sitting Room/Office) and 2 1/2 baths. Within walking distance of historical downtown Medford, the property features a new roof, updated plumbing, electrical & heating systems as well as a remodeled kitchen and updated baths. And, while the original pine planked wood flooring and plaster walls exude history, the home features the modern day touches you will want in this century. Features like granite counter tops, oak cabinets, newer windows & a delightful morning room with ceramic floors and walls of glass for views of the gardens. It is there you will find one of the largest back yards in town and a fabulous 2 car detached garage with electric and water. There too, you will enjoy the magnificent plantings including perennials that start blooming in April & continue to "paint" the landscape through Fall! So take a closer look at this historic beauty. You are bound to agree: it's a valuable piece of history that you can "take to the Bank" - Bank Street that is. DETACHED GARAGE HAS ACCESS TO COATES ST. (Parking ... made easy!)
Location
State NJ
County Burlington
Area Medford Twp (20320)
Zoning RESID
Rooms
Other Rooms Living Room, Dining Room, Primary Bedroom, Kitchen, Family Room, Bedroom 1, Laundry, Other, Attic
Basement Partial, Unfinished
Interior
Interior Features Ceiling Fan(s), Attic/House Fan, Stall Shower, Kitchen - Eat-In
Hot Water Oil, S/W Changeover
Heating Oil, Hot Water, Baseboard, Zoned
Cooling Wall Unit
Flooring Wood, Fully Carpeted, Vinyl
Equipment Built-In Range, Oven - Self Cleaning, Dishwasher, Disposal
Fireplace N
Appliance Built-In Range, Oven - Self Cleaning, Dishwasher, Disposal
Heat Source Oil
Laundry Main Floor
Exterior
Exterior Feature Deck(s)
Garage Spaces 2.0
Fence Other
Utilities Available Cable TV
Water Access N
Roof Type Pitched,Shingle
Accessibility None
Porch Deck(s)
Total Parking Spaces 2
Garage N
Building
Lot Description Level, Open, Front Yard, Rear Yard
Story 2
Foundation Stone
Sewer Public Sewer
Water Public
Architectural Style Colonial, Traditional
Level or Stories 2
New Construction N
Schools
High Schools Shawnee
School District Lenape Regional High
Others
Senior Community No
Tax ID 20-01813-00019 01
Ownership Fee Simple
Acceptable Financing Conventional
Listing Terms Conventional
Financing Conventional
Read Less
Want to know what your home might be worth? Contact us for a FREE valuation!

Our team is ready to help you sell your home for the highest possible price ASAP

Bought with Elizabeth Harris-Diulio • BHHS Fox & Roach-Medford





