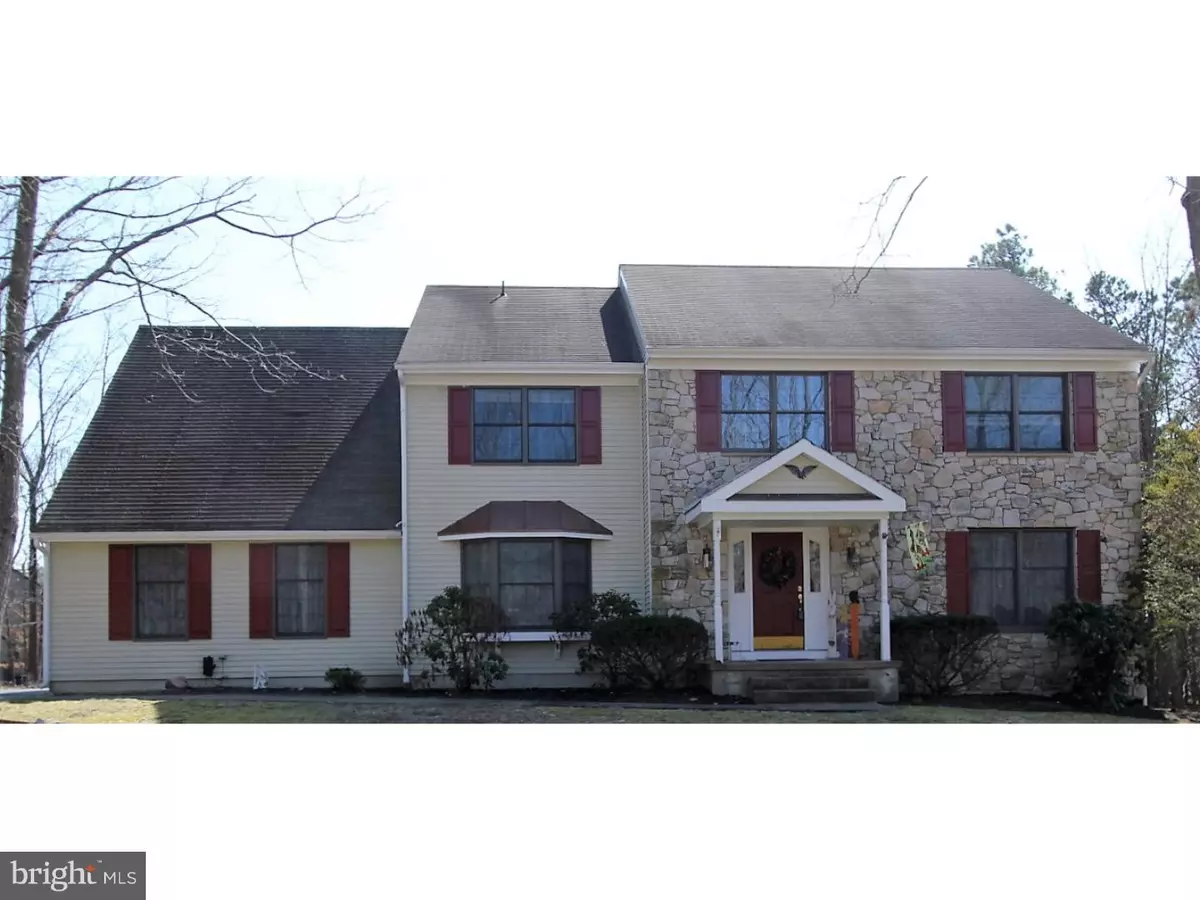$425,000
$429,900
1.1%For more information regarding the value of a property, please contact us for a free consultation.
2 ARNCLIFFE RISE Medford, NJ 08055
4 Beds
3 Baths
3,383 SqFt
Key Details
Sold Price $425,000
Property Type Single Family Home
Sub Type Detached
Listing Status Sold
Purchase Type For Sale
Square Footage 3,383 sqft
Price per Sqft $125
Subdivision Highbridge
MLS Listing ID 1002394700
Sold Date 06/03/16
Style Colonial
Bedrooms 4
Full Baths 2
Half Baths 1
HOA Y/N N
Abv Grd Liv Area 3,383
Originating Board TREND
Year Built 1990
Annual Tax Amount $14,240
Tax Year 2015
Lot Size 1.312 Acres
Acres 1.31
Property Description
Welcome to 2 Arncliffe Rise. This Highbridge home has the perfect layout and is situated on a quiet cul de sac. The main level offers an expansive foyer with hardwood flooring, a formal living room and a formal dining room. Enter into the huge kitchen with a pantry, cooking island and breakfast nook that overlooks the family room. The family room is a perfect place for large gatherings as it is spacious, open and bright and offers a stone fireplace, the focal point of this gorgeous room.. and a butler's pantry. It opens up to a beautiful vaulted ceiling sunroom with wall to wall windows that overlooks the peaceful backyard. The laundry room and a 2 car attached garage can also be found on the main level. Ascend to the upper level and unwind in the wonderful master suite which offers a walk in closet and large luxurious master bath. The master bath features a Jacuzzi tub, brand new tiled shower and a double vanity. Completing the upstairs are three more very nice sized bedrooms and a bonus room! Attached to the 4th bedroom through pocket doors is a bonus room. This unbelievable large sized room can be used for guests, work out, play room office? so many options, just use your imagination! Would you like more room to entertain? How about having fun in the almost full finished basement? Come relax on the rear deck and grill and enjoy the serenity. Tour this beautiful home today and see for yourself all that it has to offer! This home also features a new heater, new stainless steel refrigerator and new carpet in the family room. A one year home warranty is also being offered.
Location
State NJ
County Burlington
Area Medford Twp (20320)
Zoning RGD
Rooms
Other Rooms Living Room, Dining Room, Primary Bedroom, Bedroom 2, Bedroom 3, Kitchen, Family Room, Bedroom 1, Laundry, Other, Attic
Basement Full, Fully Finished
Interior
Interior Features Primary Bath(s), Kitchen - Island, Butlers Pantry, Skylight(s), Ceiling Fan(s), Sprinkler System, Stall Shower, Kitchen - Eat-In
Hot Water Natural Gas
Heating Gas, Forced Air
Cooling Central A/C
Flooring Wood, Fully Carpeted, Tile/Brick
Fireplaces Number 1
Equipment Built-In Range, Dishwasher, Refrigerator
Fireplace Y
Appliance Built-In Range, Dishwasher, Refrigerator
Heat Source Natural Gas
Laundry Main Floor
Exterior
Exterior Feature Deck(s)
Garage Spaces 5.0
Utilities Available Cable TV
Water Access N
Roof Type Pitched,Shingle
Accessibility None
Porch Deck(s)
Attached Garage 2
Total Parking Spaces 5
Garage Y
Building
Lot Description Corner, Cul-de-sac, Level, Trees/Wooded, Front Yard, Rear Yard, SideYard(s)
Story 2
Sewer On Site Septic
Water Public
Architectural Style Colonial
Level or Stories 2
Additional Building Above Grade
Structure Type Cathedral Ceilings
New Construction N
Schools
School District Lenape Regional High
Others
Senior Community No
Tax ID 20-06501 04-00033
Ownership Fee Simple
Read Less
Want to know what your home might be worth? Contact us for a FREE valuation!

Our team is ready to help you sell your home for the highest possible price ASAP

Bought with Michael A Deehr • Exit Realty-JP Rothermel





