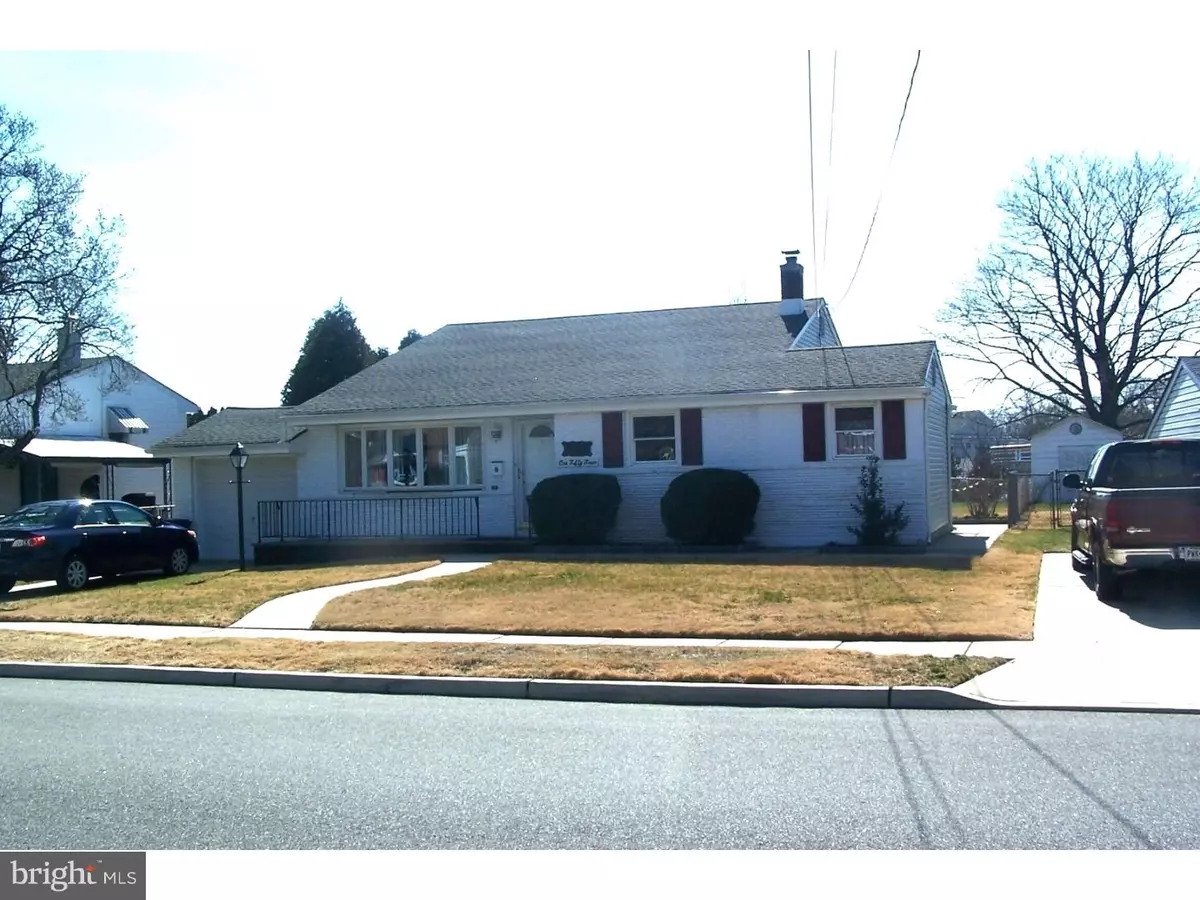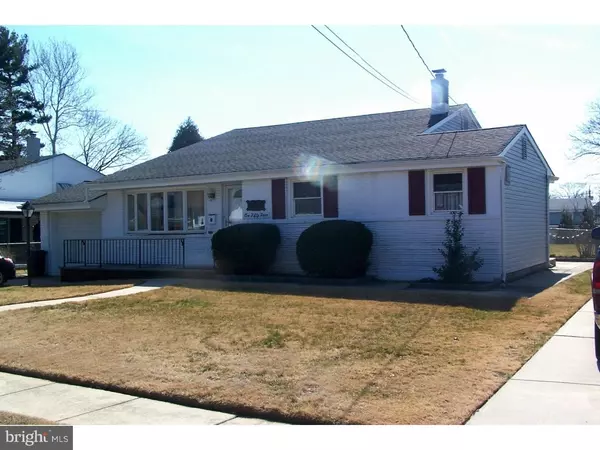$160,000
$160,000
For more information regarding the value of a property, please contact us for a free consultation.
154 SUNNYSIDE LN Bellmawr, NJ 08031
3 Beds
2 Baths
1,707 SqFt
Key Details
Sold Price $160,000
Property Type Single Family Home
Sub Type Detached
Listing Status Sold
Purchase Type For Sale
Square Footage 1,707 sqft
Price per Sqft $93
Subdivision Bellcroft Estates
MLS Listing ID 1002394216
Sold Date 06/17/16
Style Colonial,Split Level
Bedrooms 3
Full Baths 1
Half Baths 1
HOA Y/N N
Abv Grd Liv Area 1,707
Originating Board TREND
Year Built 1959
Annual Tax Amount $6,872
Tax Year 2015
Lot Size 9,100 Sqft
Acres 0.21
Lot Dimensions 65X140
Property Description
Welcome to the well kept expanded front to back split level offering new windows siding & Roof!Enter in the living room with a large bay window and cathedral ceiling, The expanded dining room offers sliding glass doors to the spacious fenced rear yard. The Kitchen is also expanded with wood cabinets and breakfast nook. The Florida room is situated overlooking the back with interior access, Great for entertaining. Enjoy the cozy Family room which is just a few steps down from the main floor that also includes a powder room and laundry room. The entire home is extremely well kept for you to just move in and enjoy. Great neighborhood with off street parking,on street and 1 car attached garage with auto door opener. Complete appliance package. Won't last long! Set your appointment today!
Location
State NJ
County Camden
Area Bellmawr Boro (20404)
Zoning RES
Rooms
Other Rooms Living Room, Dining Room, Primary Bedroom, Bedroom 2, Kitchen, Family Room, Bedroom 1, Laundry, Other
Basement Partial, Outside Entrance
Interior
Interior Features Ceiling Fan(s), Attic/House Fan, Dining Area
Hot Water Natural Gas
Heating Gas, Forced Air
Cooling Central A/C
Flooring Wood, Vinyl
Equipment Dishwasher
Fireplace N
Appliance Dishwasher
Heat Source Natural Gas
Laundry Lower Floor
Exterior
Garage Spaces 4.0
Fence Other
Utilities Available Cable TV
Water Access N
Accessibility None
Attached Garage 1
Total Parking Spaces 4
Garage Y
Building
Lot Description Front Yard, Rear Yard, SideYard(s)
Story Other
Sewer Public Sewer
Water Public
Architectural Style Colonial, Split Level
Level or Stories Other
Additional Building Above Grade
Structure Type High
New Construction N
Schools
High Schools Triton Regional
School District Black Horse Pike Regional Schools
Others
Senior Community No
Tax ID 04-00081 05-00003
Ownership Fee Simple
Acceptable Financing Conventional, VA, FHA 203(b)
Listing Terms Conventional, VA, FHA 203(b)
Financing Conventional,VA,FHA 203(b)
Read Less
Want to know what your home might be worth? Contact us for a FREE valuation!

Our team is ready to help you sell your home for the highest possible price ASAP

Bought with Eugene Panaro • Panaro Realty





