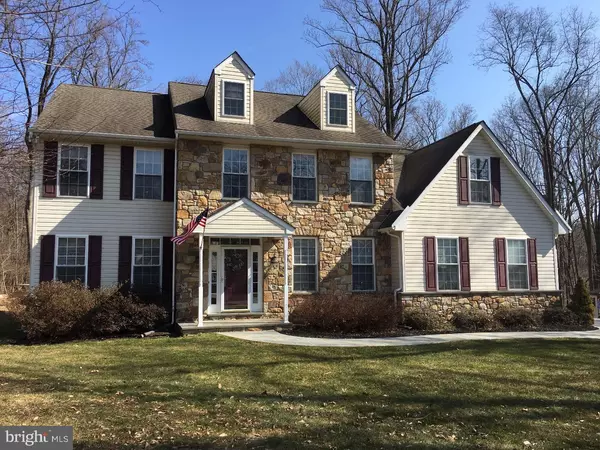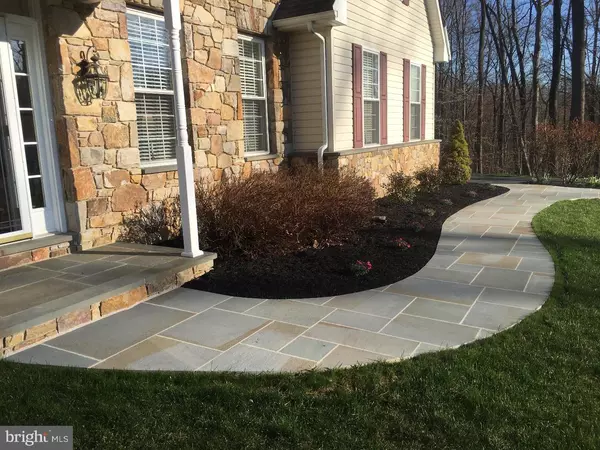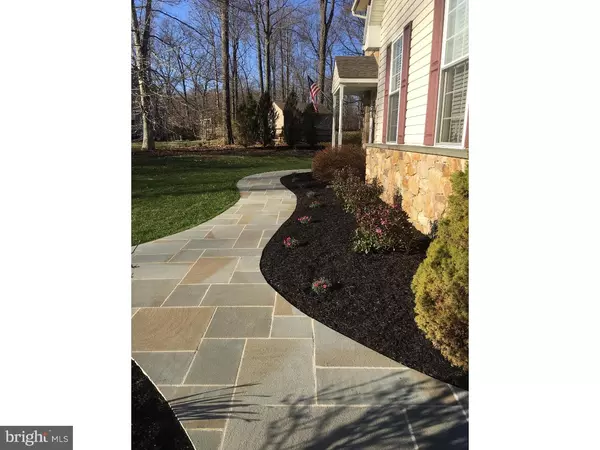$405,000
$409,000
1.0%For more information regarding the value of a property, please contact us for a free consultation.
11 JUSTIN LN Coatesville, PA 19320
4 Beds
3 Baths
3,188 SqFt
Key Details
Sold Price $405,000
Property Type Single Family Home
Sub Type Detached
Listing Status Sold
Purchase Type For Sale
Square Footage 3,188 sqft
Price per Sqft $127
Subdivision None Available
MLS Listing ID 1002396014
Sold Date 07/06/16
Style Colonial
Bedrooms 4
Full Baths 2
Half Baths 1
HOA Y/N N
Abv Grd Liv Area 3,188
Originating Board TREND
Year Built 2002
Annual Tax Amount $8,688
Tax Year 2016
Lot Size 1.086 Acres
Acres 1.09
Lot Dimensions 0X0
Property Description
Welcome to 11 Justin Lane situated in the bucolic twp of W. Brandywine Chester County! This meticulously maintained 4 bedroom 2.5 bath Colonial home is situated on a private 1.09 acre cul de sac with all of the bells and whistles of new construction!Just in time for spring wait until you see the patio area! Stacked stone walls with tiered sitting/lounging areas overlooking the private level yard surrounded by trees. Perfect for that morning coffee or an evening BBQ using the stainless steel built-in gas grill. The 2 story foyer is open and inviting with warm hardwoods wainscoting and triple crown moulding. In fact, there is wainscoting and triple crown moulding t/o the 1st floor. A bright and sunny main floor consisting of a formal living room, dining room, office with double french glass doors, powder room and separate laundry room w/cabinetry, laundry sink and garage access. The gourmet kitchen is a chef's delight with granite countertops, undermount stainless sink, brushed nickel hardware,travertine tile backsplash and a large granite island. The breakfast nook accesses the gorgeous patio via sliding glass doors with custom plantation shutters. Off the breakfast room is the family room with cathedral ceiling and gas burning fireplace. The flow of the main floor makes entertaining simple and easy. The master suite boasts a coffered ceiling with ceiling fan, a large walk in closet and private bath with stall shower, double vanity and soaking jetted tub. There are 3 other large sized bedrooms all with double closets and ceiling fans, extra storage and a hall bath complete the 2nd floor. The full finished basement with a custom stone wall houses the entertainment center and tv. There is also extra storage around the perimeter of the basement that is unfinished. This home is fresh, clean and ready for its new owners. Why wait for new construction when this home has everything you need and then some!! Make your appointment today to see this fantastic house in a convenient location! Your buyers won't be disappointed.
Location
State PA
County Chester
Area West Brandywine Twp (10329)
Zoning R2
Rooms
Other Rooms Living Room, Dining Room, Primary Bedroom, Bedroom 2, Bedroom 3, Kitchen, Family Room, Bedroom 1, Laundry, Other, Attic
Basement Full, Fully Finished
Interior
Interior Features Primary Bath(s), Kitchen - Island, Butlers Pantry, Skylight(s), Ceiling Fan(s), WhirlPool/HotTub, Stall Shower, Dining Area
Hot Water Electric
Heating Gas, Forced Air
Cooling Central A/C
Flooring Wood, Fully Carpeted, Vinyl
Fireplaces Number 1
Fireplaces Type Gas/Propane
Equipment Dishwasher, Built-In Microwave
Fireplace Y
Appliance Dishwasher, Built-In Microwave
Heat Source Natural Gas
Laundry Main Floor
Exterior
Exterior Feature Patio(s), Porch(es)
Parking Features Inside Access, Garage Door Opener
Garage Spaces 5.0
Utilities Available Cable TV
Water Access N
Roof Type Shingle
Accessibility None
Porch Patio(s), Porch(es)
Attached Garage 2
Total Parking Spaces 5
Garage Y
Building
Lot Description Cul-de-sac, Level, Front Yard, Rear Yard, SideYard(s)
Story 2
Foundation Concrete Perimeter
Sewer On Site Septic
Water Well
Architectural Style Colonial
Level or Stories 2
Additional Building Above Grade
Structure Type Cathedral Ceilings,9'+ Ceilings,High
New Construction N
Schools
Elementary Schools Friendship
High Schools Coatesville Area Senior
School District Coatesville Area
Others
Senior Community No
Tax ID 29-07 -0159.0200
Ownership Fee Simple
Acceptable Financing Conventional, VA, FHA 203(b), USDA
Listing Terms Conventional, VA, FHA 203(b), USDA
Financing Conventional,VA,FHA 203(b),USDA
Read Less
Want to know what your home might be worth? Contact us for a FREE valuation!

Our team is ready to help you sell your home for the highest possible price ASAP

Bought with Mark M Jermyn • Keller Williams Real Estate -Exton





