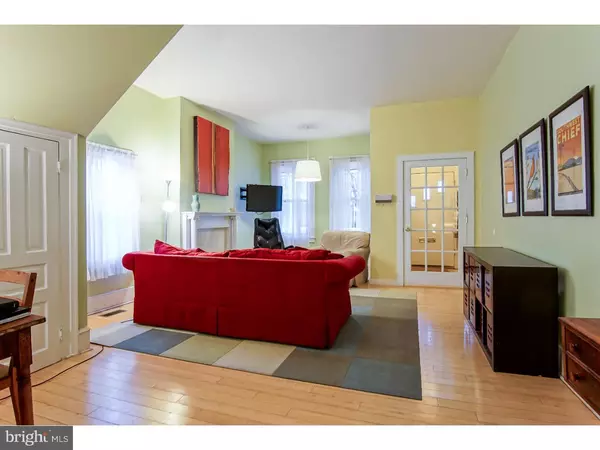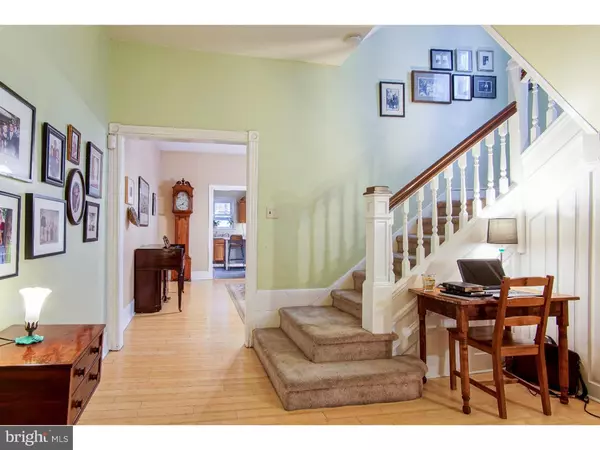$263,000
$267,500
1.7%For more information regarding the value of a property, please contact us for a free consultation.
158 W SHARPNACK ST Philadelphia, PA 19119
5 Beds
2 Baths
2,688 SqFt
Key Details
Sold Price $263,000
Property Type Single Family Home
Sub Type Twin/Semi-Detached
Listing Status Sold
Purchase Type For Sale
Square Footage 2,688 sqft
Price per Sqft $97
Subdivision Mt Airy (West)
MLS Listing ID 1002398374
Sold Date 06/15/16
Style Traditional,Straight Thru
Bedrooms 5
Full Baths 2
HOA Y/N N
Abv Grd Liv Area 2,688
Originating Board TREND
Year Built 1920
Annual Tax Amount $3,416
Tax Year 2016
Lot Size 2,004 Sqft
Acres 0.05
Lot Dimensions 20X100
Property Description
This is a 3-story twin home, solidly built in the first part of the 20th century and renovated well about 12 years ago with Central Air! With 5-6 bedrooms and 2 full baths, it offers lots of space sunlit with southern exposure. Freshly painted front porch leads to first floor with small foyer, big living room with flat-screen TV already installed, coat closet; formal dining room is large enough for a great feast; newer kitchen offers tumbled ceramic tile floor, center island, track lighting, abundant oak cabinetry, stainless steel sink with garbage disposal, new dishwasher, gas cooking with new microwave above, double door refrigerator/freezer with ice water dispenser, very cool blackboard on one wall; rear stair; exit to rear yard. 2nd floor: Very large sunny room at the front of the house that is currently used as a family room/office but could be a great bedroom as well; middle bedroom with good closet; rear bedroom with southern exposure; large full hall bathroom with ceramic tile floor, water-saver toilet, stacked washer and dryer installed in 2015, built in shelving, large shower stall. 3rd floor: Very large master bedroom at front with great closets; 2 more bedrooms; Full hall bathroom. Pull-down stairs to attic for storage. Full unfinished basement with high ceiling. Extra features include beautiful wood floors, 9 1/2 foot ceilings, Central Air, gas hot air heat, 200 AMP electric, fenced back yard, and a most delightful garden full of perennials in front of the house. This is a great block, a short walk to either bus or commuter train. Flexible settlement date. Seller offers one year free home warranty.
Location
State PA
County Philadelphia
Area 19119 (19119)
Zoning RSA3
Direction Southwest
Rooms
Other Rooms Living Room, Dining Room, Primary Bedroom, Bedroom 2, Bedroom 3, Kitchen, Family Room, Bedroom 1, Other, Attic
Basement Full, Unfinished
Interior
Interior Features Kitchen - Island, Butlers Pantry, Stall Shower
Hot Water Natural Gas
Heating Gas, Forced Air
Cooling Central A/C
Flooring Wood
Equipment Oven - Self Cleaning, Dishwasher, Disposal, Energy Efficient Appliances, Built-In Microwave
Fireplace N
Window Features Bay/Bow,Replacement
Appliance Oven - Self Cleaning, Dishwasher, Disposal, Energy Efficient Appliances, Built-In Microwave
Heat Source Natural Gas
Laundry Upper Floor
Exterior
Exterior Feature Porch(es)
Fence Other
Water Access N
Roof Type Flat,Pitched
Accessibility None
Porch Porch(es)
Garage N
Building
Lot Description Open, Front Yard, Rear Yard
Story 3+
Foundation Stone
Sewer Public Sewer
Water Public
Architectural Style Traditional, Straight Thru
Level or Stories 3+
Additional Building Above Grade
Structure Type 9'+ Ceilings
New Construction N
Schools
School District The School District Of Philadelphia
Others
Senior Community No
Tax ID 223039200
Ownership Fee Simple
Read Less
Want to know what your home might be worth? Contact us for a FREE valuation!

Our team is ready to help you sell your home for the highest possible price ASAP

Bought with Amy B Greenstein Zimney • Elfant Wissahickon-Chestnut Hill





