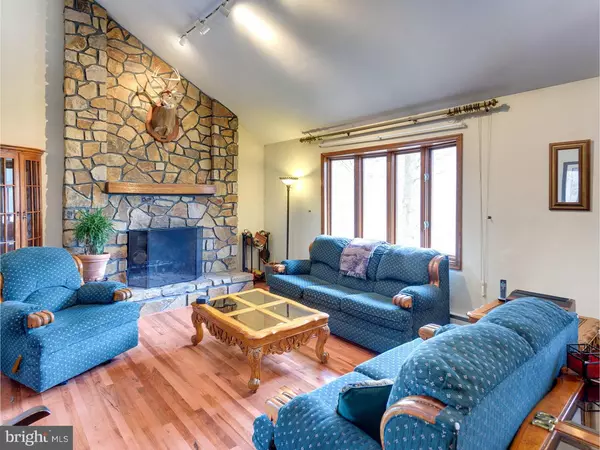$334,000
$339,900
1.7%For more information regarding the value of a property, please contact us for a free consultation.
1104 HOPEWELL RD Downingtown, PA 19335
3 Beds
2 Baths
2,156 SqFt
Key Details
Sold Price $334,000
Property Type Single Family Home
Sub Type Detached
Listing Status Sold
Purchase Type For Sale
Square Footage 2,156 sqft
Price per Sqft $154
Subdivision Aspenwood
MLS Listing ID 1002401898
Sold Date 08/12/16
Style Cape Cod
Bedrooms 3
Full Baths 2
HOA Y/N N
Abv Grd Liv Area 2,156
Originating Board TREND
Year Built 1980
Annual Tax Amount $5,438
Tax Year 2016
Lot Size 3.700 Acres
Acres 3.7
Property Description
Quaint Cape style home in award winning Downingtown Schools on private wooded lot is waiting for you! A bright living room with new hickory wood floors greets you upon entering. The living room features a soaring floor to ceiling stone fireplace and huge picturesque bay window. An open loft above the living room gives the home an airy and open log cabin style feeling. The living room leads into a country style eat in kitchen with beautiful cabinetry and double oven, with access to the dining room with brand new slider door that accesses the wraparound deck overlooking the large wooded backyard. The kitchen also has access to a screened in porch which connects to the deck and provides a perfect place to relax on summer evenings. The main level has 2 bedrooms and a full hall bath with dual sink vanity as well as a laundry room and access to the basement. Upstairs features a spacious loft with abundant natural light can be used for a number of purposes ? workout area, office, playroom, den. The master bedroom with private bath and walk in closet is found just off the loft area. The full basement connects to the one car garage and will provide plenty of storage. Home features a newer roof, newer hardwood floors in the family room and hallway, new siding, new tile in the master bath, new well pump, and full water filtration system. Close to major highways and shopping centers. Don't miss out on this quality home and fantastic opportunity!
Location
State PA
County Chester
Area East Brandywine Twp (10330)
Zoning R1
Rooms
Other Rooms Living Room, Dining Room, Primary Bedroom, Bedroom 2, Kitchen, Bedroom 1
Basement Full, Unfinished
Interior
Interior Features Primary Bath(s), Butlers Pantry, Skylight(s), Ceiling Fan(s), Wood Stove, Water Treat System, Kitchen - Eat-In
Hot Water Electric
Heating Electric, Baseboard
Cooling Wall Unit
Flooring Wood, Fully Carpeted
Fireplaces Number 1
Fireplaces Type Stone
Equipment Oven - Double, Dishwasher, Refrigerator
Fireplace Y
Window Features Bay/Bow
Appliance Oven - Double, Dishwasher, Refrigerator
Heat Source Electric
Laundry Main Floor
Exterior
Exterior Feature Deck(s)
Parking Features Inside Access
Garage Spaces 4.0
Utilities Available Cable TV
Water Access N
Accessibility None
Porch Deck(s)
Attached Garage 1
Total Parking Spaces 4
Garage Y
Building
Story 2
Sewer On Site Septic
Water Well
Architectural Style Cape Cod
Level or Stories 2
Additional Building Above Grade
Structure Type Cathedral Ceilings
New Construction N
Schools
Elementary Schools Brandywine-Wallace
Middle Schools Downington
High Schools Downingtown High School West Campus
School District Downingtown Area
Others
Senior Community No
Tax ID 30-03 -0037
Ownership Fee Simple
Acceptable Financing Conventional, VA, FHA 203(b)
Listing Terms Conventional, VA, FHA 203(b)
Financing Conventional,VA,FHA 203(b)
Read Less
Want to know what your home might be worth? Contact us for a FREE valuation!

Our team is ready to help you sell your home for the highest possible price ASAP

Bought with Robert Andrew McComsey • McComsey Real Estate LLC





