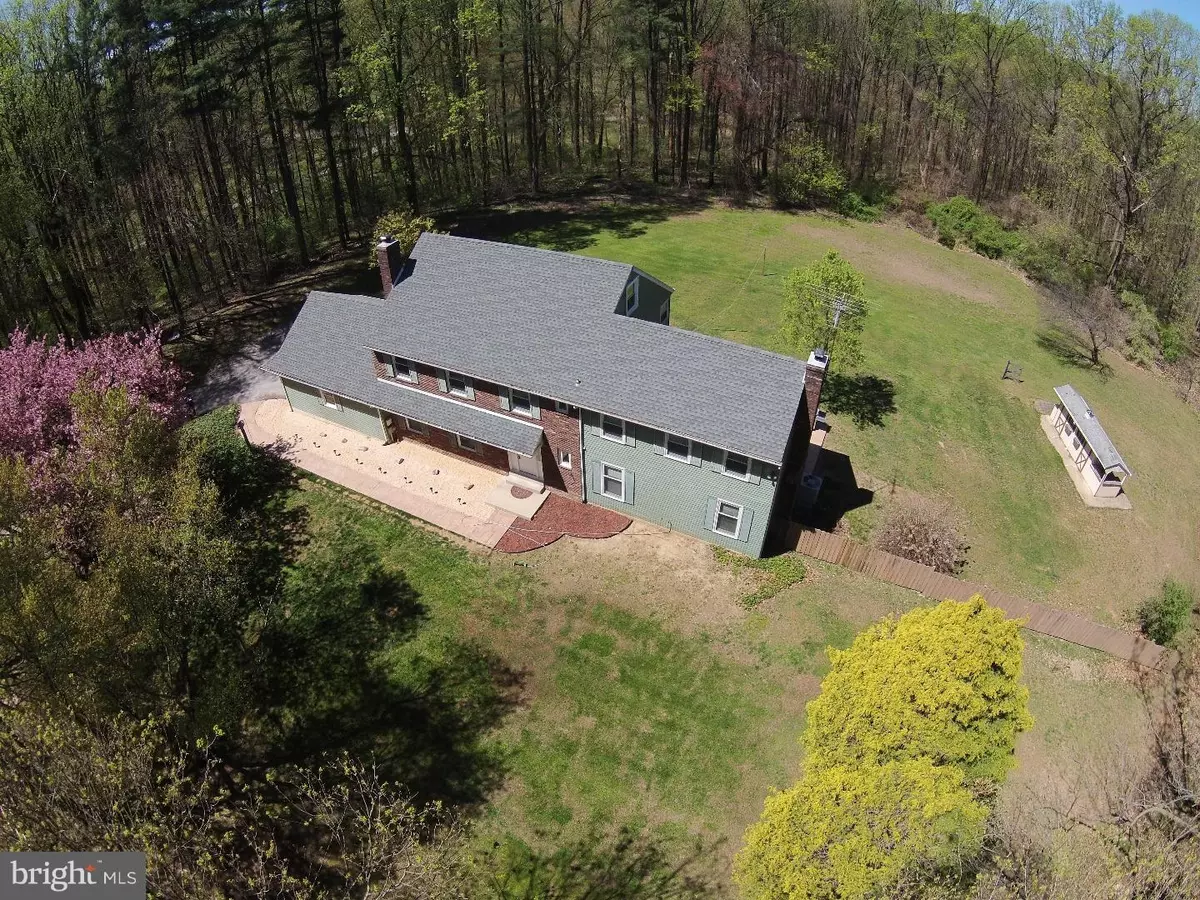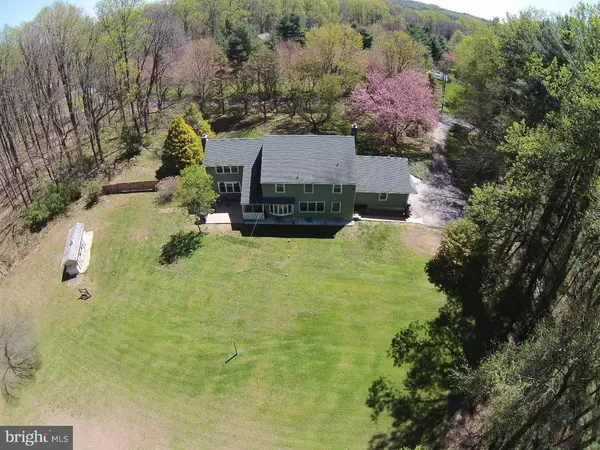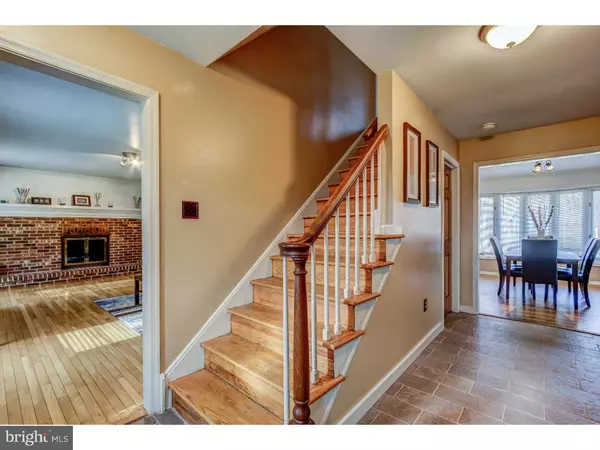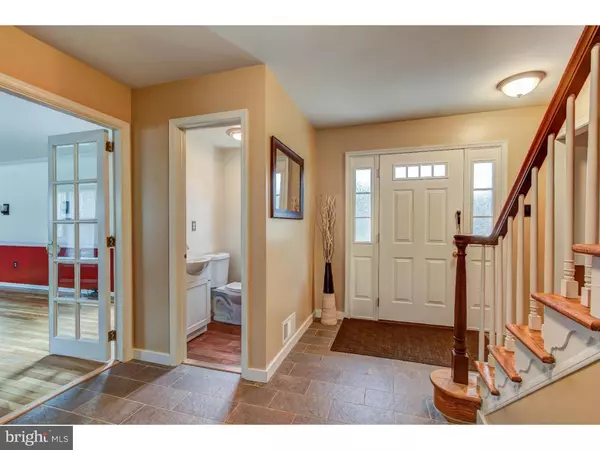$500,000
$500,000
For more information regarding the value of a property, please contact us for a free consultation.
2001 W STREET RD West Chester, PA 19382
5 Beds
4 Baths
3,381 SqFt
Key Details
Sold Price $500,000
Property Type Single Family Home
Sub Type Detached
Listing Status Sold
Purchase Type For Sale
Square Footage 3,381 sqft
Price per Sqft $147
Subdivision None Available
MLS Listing ID 1002404428
Sold Date 07/28/16
Style Colonial
Bedrooms 5
Full Baths 2
Half Baths 2
HOA Y/N N
Abv Grd Liv Area 3,381
Originating Board TREND
Year Built 1978
Annual Tax Amount $9,325
Tax Year 2016
Lot Size 2.000 Acres
Acres 2.0
Property Description
Welcome to this stunning home in West Chester! Drive down a private lane to find this gem surrounded by peaceful and quiet woods. Within the last 3 years the homeowner has put in all new Bathrooms, new flooring, a brand new expanded Kitchen, and a finished third floor for almost 500 square feet of additional living space, new landscaping and hardscaping! Enter through the new front door into the open and bright Foyer with beautiful tile flooring. On the right, continue through French doors to the Formal Living Room with brick Wood-Burning Fireplace, new windows, and hardwood floors. Opposite you'll find a large Family Room with a second wood-burning fireplace and plenty of space to entertain. At the other end of the foyer is the elegant Dining Room with bay window and glass doors to a patio overlooking the private 2 Acre Lot. The Dining Room opens to the gorgeously remodeled brand-new Kitchen where no feature was overlooked; from the glass tile backsplash, to the stainless appliances, stainless sink, and granite countertops. The first floor is completed with 2 new Half Baths, Laundry Room, and access to the 2 Car Garage with built-in storage shelves. Climb the hardwood stairs to the second floor and be wowed by the beautiful and private Master Suite complete with 3 closets, and new Bathroom including shower with tile surround and oversized glass doors, new vanity, new toilet, and new tile floors! Three other large Bedrooms, and 2 additional Full Baths also on the second floor. The third floor was recently finished as a massive 5th Bedroom with a huge closet. Plenty of closet space and storage space in the basement as well!. Nothing is left to do but move in to this amazing home!
Location
State PA
County Chester
Area Pocopson Twp (10363)
Zoning RA
Rooms
Other Rooms Living Room, Dining Room, Primary Bedroom, Bedroom 2, Bedroom 3, Kitchen, Family Room, Bedroom 1, Other
Basement Full, Unfinished
Interior
Interior Features Primary Bath(s), Stall Shower, Kitchen - Eat-In
Hot Water Electric
Heating Electric, Heat Pump - Electric BackUp, Forced Air
Cooling Central A/C
Flooring Wood, Fully Carpeted, Tile/Brick
Fireplaces Number 2
Fireplaces Type Brick
Equipment Cooktop, Oven - Wall
Fireplace Y
Window Features Bay/Bow,Replacement
Appliance Cooktop, Oven - Wall
Heat Source Electric
Laundry Main Floor
Exterior
Exterior Feature Porch(es)
Garage Spaces 5.0
Utilities Available Cable TV
Water Access N
Roof Type Shingle
Accessibility None
Porch Porch(es)
Attached Garage 2
Total Parking Spaces 5
Garage Y
Building
Lot Description Cul-de-sac, Level, Open, Trees/Wooded, Front Yard, Rear Yard, SideYard(s)
Story 3+
Foundation Brick/Mortar
Sewer On Site Septic
Water Well
Architectural Style Colonial
Level or Stories 3+
Additional Building Above Grade
New Construction N
Schools
School District Unionville-Chadds Ford
Others
Senior Community No
Tax ID 63-04 -0129
Ownership Fee Simple
Acceptable Financing Conventional
Listing Terms Conventional
Financing Conventional
Read Less
Want to know what your home might be worth? Contact us for a FREE valuation!

Our team is ready to help you sell your home for the highest possible price ASAP

Bought with Nancy Glenn • RE/MAX Professional Realty





