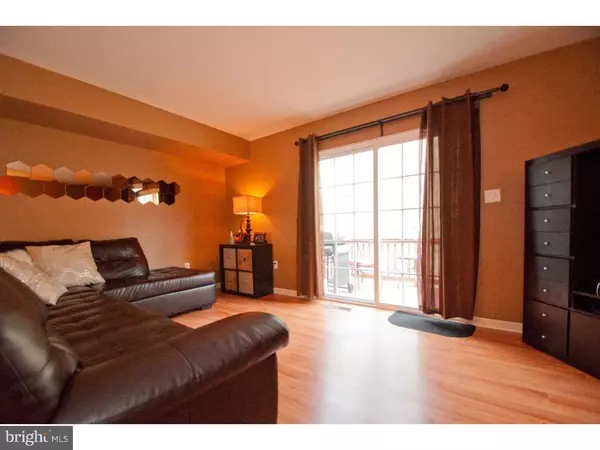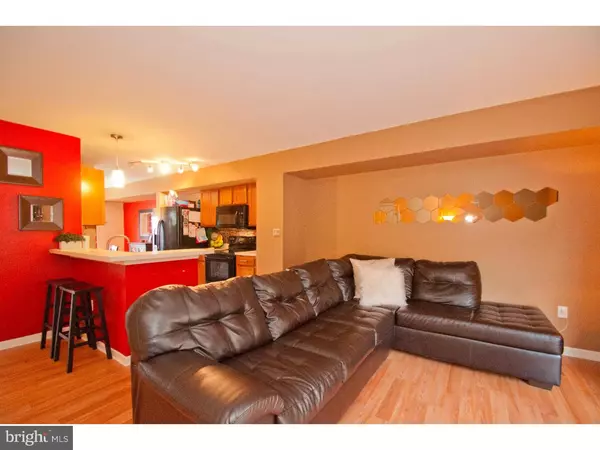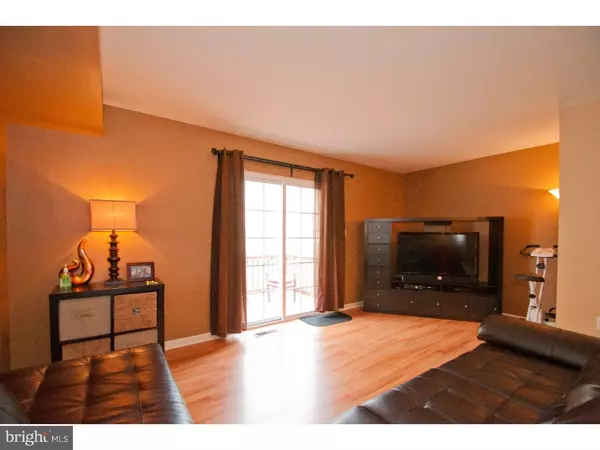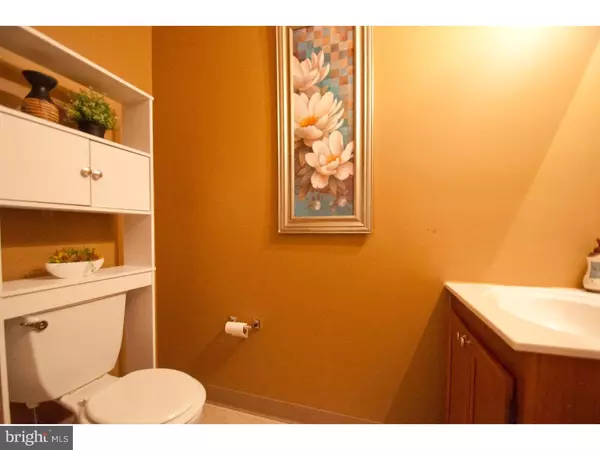$125,000
$125,000
For more information regarding the value of a property, please contact us for a free consultation.
301 MOUNT PLEASANT ST Coatesville, PA 19320
3 Beds
2 Baths
1,260 SqFt
Key Details
Sold Price $125,000
Property Type Townhouse
Sub Type Interior Row/Townhouse
Listing Status Sold
Purchase Type For Sale
Square Footage 1,260 sqft
Price per Sqft $99
Subdivision None Available
MLS Listing ID 1002404272
Sold Date 08/26/16
Style Traditional
Bedrooms 3
Full Baths 1
Half Baths 1
HOA Y/N N
Abv Grd Liv Area 1,260
Originating Board TREND
Year Built 2006
Annual Tax Amount $3,864
Tax Year 2016
Lot Size 0.617 Acres
Acres 0.12
Property Description
A town home community with no HOA payment? That's Right! Creep back to this especially secluded tight knit cul-de-sac, nestled in the outskirts of the city limits. This updated end unit will give you great value as it is easily situated in the best location in the whole community (right in the back corner). The attached garage gives access into the ground level of the home where you will find your laundry room with plenty of storage. Through the front door you can walk right up to the main floor which opens up into a cozy living room, which is well lit by a walk out slider that leads out to the secluded back deck hanging above the back yard. The powder room is off to the side of the living room as well as the kitchen which offers an updated backsplash and a breakfast bar where you can sit and view the entire living room. The kitchen connects the dining room off the front of the home to tie together the flow of the entire main floor. Upstairs you will notice three decent sized bedrooms with great closet space in each, a spacious hallway bath, and the master at the end of the hall. The master overlooks the front yard and is complete with a walk in closet. There is no other community within the city limits that will offer this kind of privacy and value.
Location
State PA
County Chester
Area Coatesville City (10316)
Zoning RN4
Rooms
Other Rooms Living Room, Dining Room, Primary Bedroom, Bedroom 2, Kitchen, Family Room, Bedroom 1, Attic
Basement Partial
Interior
Interior Features Ceiling Fan(s), Breakfast Area
Hot Water Electric
Heating Electric, Heat Pump - Electric BackUp, Forced Air
Cooling Central A/C
Flooring Fully Carpeted
Equipment Oven - Self Cleaning, Dishwasher, Disposal, Built-In Microwave
Fireplace N
Appliance Oven - Self Cleaning, Dishwasher, Disposal, Built-In Microwave
Heat Source Electric
Laundry Basement
Exterior
Exterior Feature Deck(s)
Parking Features Inside Access
Garage Spaces 4.0
Utilities Available Cable TV
Water Access N
Accessibility None
Porch Deck(s)
Attached Garage 1
Total Parking Spaces 4
Garage Y
Building
Story 2
Sewer Public Sewer
Water Public
Architectural Style Traditional
Level or Stories 2
Additional Building Above Grade
New Construction N
Schools
High Schools Coatesville Area Senior
School District Coatesville Area
Others
Senior Community No
Tax ID 16-04 -0019.1400
Ownership Fee Simple
Acceptable Financing Conventional, VA, FHA 203(b), USDA
Listing Terms Conventional, VA, FHA 203(b), USDA
Financing Conventional,VA,FHA 203(b),USDA
Read Less
Want to know what your home might be worth? Contact us for a FREE valuation!

Our team is ready to help you sell your home for the highest possible price ASAP

Bought with Carina McCreary • Keller Williams Real Estate -Exton





