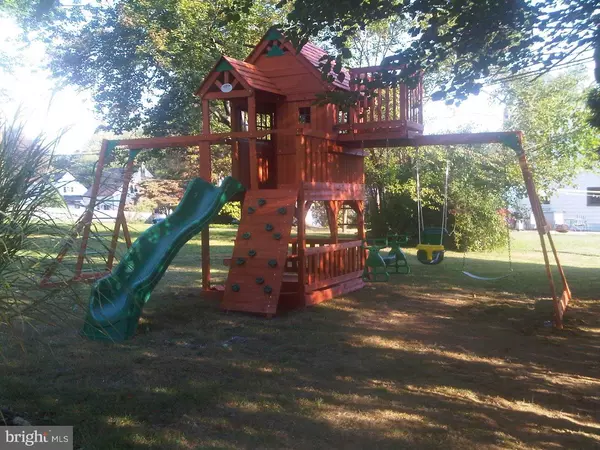$379,900
$379,900
For more information regarding the value of a property, please contact us for a free consultation.
119 CHATWOOD AVE West Chester, PA 19382
4 Beds
3 Baths
1,728 SqFt
Key Details
Sold Price $379,900
Property Type Single Family Home
Sub Type Detached
Listing Status Sold
Purchase Type For Sale
Square Footage 1,728 sqft
Price per Sqft $219
Subdivision None Available
MLS Listing ID 1002403442
Sold Date 10/14/16
Style Colonial
Bedrooms 4
Full Baths 2
Half Baths 1
HOA Y/N N
Abv Grd Liv Area 1,728
Originating Board TREND
Year Built 2005
Annual Tax Amount $5,296
Tax Year 2016
Lot Size 0.818 Acres
Acres 0.82
Lot Dimensions 194X176X177X153-IR
Property Description
A beautifully maintained 11-year-young colonial just 1 mile from downtown West Chester. Set back from the road, enjoy the privacy of this .82 acre lot with 900 SF custom back patio, swing set, and large front yard. Enter into the sun drenched LR w/surround sound in-wall speakers, and 3 large windows overlooking the expansive yard. Continue into the DR that is perfect for an intimate dinner or family gathering. Cook in style in the eat in kitchen w/updated stainless steel appliances, black formica counter tops, dual stainless steel sink, large pantry and walnut cabinets that provide plenty of storage, with slider and windows looking out into the back yard. Laundry, a newly renovated 1/2 bath and an attached oversized 2-car garage w/numerous work benches, built-in kayak racks, and a drop down attic complete the 1st floor. Upstairs your will find a large en-suite MBR with 2 big closets and 2 sun drenched windows with great views of the front yard. This floor is completed with 3 additional nice sized bedrooms and a full sized hall bathroom w/double sink and tub/shower. In addition , a 760 SF partially finished basement with installation-ready in-wall surround sound system, projector mount, and a 100" movie screen, awaits you and your guests for Movie Night. The other side of the basement is used as a spacious play area. A partial drop ceiling allows access to all of the utilities (gas, electric, and water lines). Outside. the gorgeous 900 SF patio with EP Henry Devon Stone, built-in fire pit, low voltage lighting, retaining walls, trellis covered w/honeysuckle and English Ivy, and several large planting areas landscaped w/perennials is perfect for entertaining. The patio looks out over a hill of Pampas grass that backs up to a .82 acre field. For additional storage there is a detached one-car(10x18) garage/shed. A 400 SF fenced organic garden w/bamboo raised beds is ready to be planted w/summer vegetables. Convenient location is minutes from downtown West Chester, in an award winning school district and close to major highways, shopping, schools, parks and recreation !!
Location
State PA
County Chester
Area West Goshen Twp (10352)
Zoning R3
Rooms
Other Rooms Living Room, Dining Room, Primary Bedroom, Bedroom 2, Bedroom 3, Kitchen, Family Room, Bedroom 1, Laundry, Attic
Basement Full
Interior
Interior Features Primary Bath(s), Kitchen - Island, Kitchen - Eat-In
Hot Water Electric
Heating Gas, Propane, Forced Air
Cooling Central A/C
Flooring Fully Carpeted, Vinyl, Tile/Brick
Equipment Dishwasher, Disposal
Fireplace N
Appliance Dishwasher, Disposal
Heat Source Natural Gas, Bottled Gas/Propane
Laundry Main Floor
Exterior
Exterior Feature Patio(s), Porch(es)
Garage Spaces 5.0
Water Access N
Roof Type Shingle
Accessibility None
Porch Patio(s), Porch(es)
Attached Garage 2
Total Parking Spaces 5
Garage Y
Building
Lot Description Flag
Story 2
Foundation Concrete Perimeter
Sewer Public Sewer
Water Public
Architectural Style Colonial
Level or Stories 2
Additional Building Above Grade
New Construction N
Schools
High Schools West Chester East
School District West Chester Area
Others
Senior Community No
Tax ID 52-05C-0151.0200
Ownership Fee Simple
Acceptable Financing Conventional
Listing Terms Conventional
Financing Conventional
Read Less
Want to know what your home might be worth? Contact us for a FREE valuation!

Our team is ready to help you sell your home for the highest possible price ASAP

Bought with Andrea M Smith • RE/MAX Town & Country





