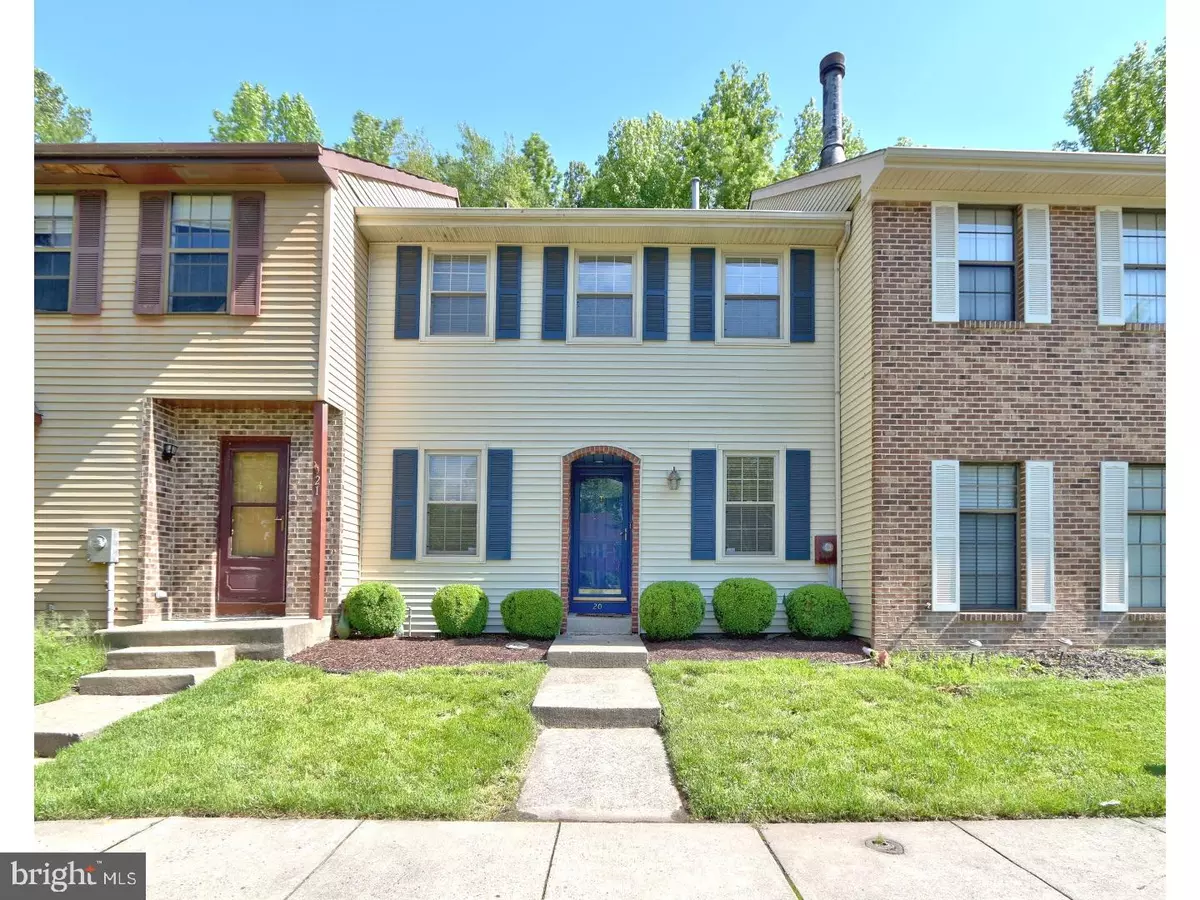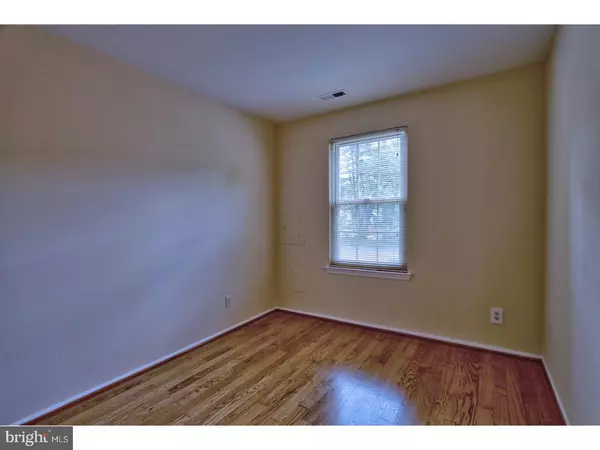$212,000
$219,500
3.4%For more information regarding the value of a property, please contact us for a free consultation.
20 BLACKHAWK CT Medford, NJ 08055
3 Beds
3 Baths
1,808 SqFt
Key Details
Sold Price $212,000
Property Type Townhouse
Sub Type Interior Row/Townhouse
Listing Status Sold
Purchase Type For Sale
Square Footage 1,808 sqft
Price per Sqft $117
Subdivision Taunton Trace
MLS Listing ID 1001539412
Sold Date 08/31/18
Style Traditional
Bedrooms 3
Full Baths 2
Half Baths 1
HOA Fees $43/ann
HOA Y/N N
Abv Grd Liv Area 1,808
Originating Board TREND
Year Built 1980
Annual Tax Amount $5,725
Tax Year 2017
Lot Size 2,640 Sqft
Acres 0.06
Property Description
Outstanding townhome in an outstanding neighborhood! Lovely 2 story townhome in Taunton Trace. Newly renovated kitchen with granite counters and custom backsplash, pantry, newer refrigerator, brand new dishwasher, updated cabinets that are less than 2 years old, and newly refinished hardwood floors. Spacious dining room and living room. The great room features a beautiful marble fireplace with a brand-new fireplace screen and brand new recessed lighting. Newer sliding doors open to a private and peaceful backyard perfect for relaxing or entertaining! Also, there is a storage shed off of the patio. Upgrades galore include the entire interior freshly painted in neutral colors, crown molding throughout, newer baths with brand new ceramic tile and upgraded vanities, updated light fixtures, new washer, and newer heating system, the roof is only 5 months old, HVAC is only 2 years old, the water heater is newer and has a drip pan that was built into the plumbing. Best of all the seller is offering a 1-year home warranty! Awesome community in an awesome town with awesome schools! The neighborhood features: tennis courts, playgrounds, walking trails and basketball. Make this your home today!
Location
State NJ
County Burlington
Area Medford Twp (20320)
Zoning GD
Rooms
Other Rooms Living Room, Dining Room, Primary Bedroom, Bedroom 2, Kitchen, Family Room, Bedroom 1, Attic
Interior
Interior Features Primary Bath(s), Ceiling Fan(s)
Hot Water Natural Gas
Heating Gas, Forced Air
Cooling Central A/C
Flooring Wood, Fully Carpeted, Tile/Brick
Fireplaces Number 1
Equipment Built-In Range, Dishwasher, Refrigerator
Fireplace Y
Appliance Built-In Range, Dishwasher, Refrigerator
Heat Source Natural Gas
Laundry Upper Floor
Exterior
Exterior Feature Patio(s)
Utilities Available Cable TV
Amenities Available Tennis Courts, Tot Lots/Playground
Water Access N
Roof Type Pitched,Shingle
Accessibility None
Porch Patio(s)
Garage N
Building
Lot Description Level, Front Yard, Rear Yard
Story 2
Foundation Concrete Perimeter
Sewer Public Sewer
Water Public
Architectural Style Traditional
Level or Stories 2
Additional Building Above Grade
Structure Type Cathedral Ceilings
New Construction N
Schools
High Schools Shawnee
School District Lenape Regional High
Others
Pets Allowed Y
HOA Fee Include Common Area Maintenance,Snow Removal,Trash
Senior Community No
Tax ID 20-02702 08-00017
Ownership Fee Simple
Acceptable Financing Conventional, VA, FHA 203(b), USDA
Listing Terms Conventional, VA, FHA 203(b), USDA
Financing Conventional,VA,FHA 203(b),USDA
Pets Allowed Case by Case Basis
Read Less
Want to know what your home might be worth? Contact us for a FREE valuation!

Our team is ready to help you sell your home for the highest possible price ASAP

Bought with Valerie Bertsch • BHHS Fox & Roach-Medford





