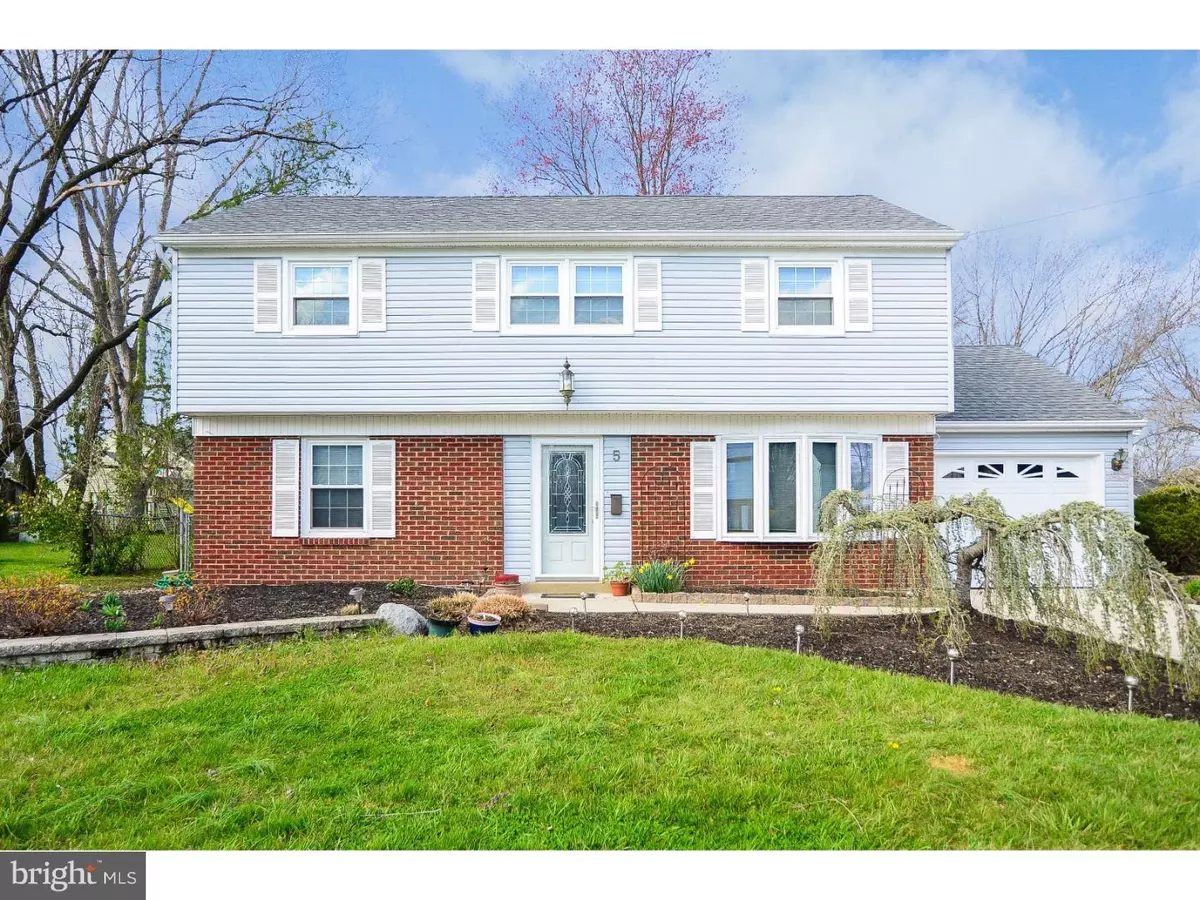$220,000
$224,900
2.2%For more information regarding the value of a property, please contact us for a free consultation.
5 BUCKINGHAM RD Marlton, NJ 08053
3 Beds
2 Baths
1,356 SqFt
Key Details
Sold Price $220,000
Property Type Single Family Home
Sub Type Detached
Listing Status Sold
Purchase Type For Sale
Square Footage 1,356 sqft
Price per Sqft $162
Subdivision Heritage
MLS Listing ID 1002405592
Sold Date 05/23/16
Style Traditional,Split Level
Bedrooms 3
Full Baths 1
Half Baths 1
HOA Y/N N
Abv Grd Liv Area 1,356
Originating Board TREND
Year Built 1958
Annual Tax Amount $5,899
Tax Year 2015
Lot Size 10,890 Sqft
Acres 0.25
Lot Dimensions .25
Property Description
Great split in one of Marlton's nicest neighborhoods with tree lined streets and convenience to all the necessities of life. This home has a large fenced rear yard with nice deck for warm weather enjoyment. The lower, entry level of the home features a large Living/Great Room with neutral carpet. The Laundry Room completes this floor. The upper level is where you'll find the large Dining Room and Kitchen with white cabinets, lots of countertop workspace, range, dishwasher, microwave, refrigerator, disposal all included. A few short steps up and you'll be in the main sleeping level of the home. Here are 3 bedrooms with ample closet space and a full bathroom. The home has a newer roof (8 yrs), newer furnace(3 years). The exterior of the home is maintenance free with newer driveway and sidewalk, newer garage door on the 1 car garage. Fresh hardwood floors, neutral carpet and fresh paint makes it move in ready. Highly rated Evesham Schools, near shopping areas, restaurants and major highways. A short drive to Philadelphia and the shore points. A solid investment in a great community and neighborhood.
Location
State NJ
County Burlington
Area Evesham Twp (20313)
Zoning MD
Rooms
Other Rooms Living Room, Dining Room, Primary Bedroom, Bedroom 2, Kitchen, Bedroom 1, Laundry, Attic
Interior
Interior Features Attic/House Fan, Kitchen - Eat-In
Hot Water Natural Gas
Heating Gas, Forced Air
Cooling Central A/C
Flooring Wood, Fully Carpeted, Tile/Brick
Equipment Built-In Range, Oven - Self Cleaning, Dishwasher, Disposal, Built-In Microwave
Fireplace N
Window Features Bay/Bow
Appliance Built-In Range, Oven - Self Cleaning, Dishwasher, Disposal, Built-In Microwave
Heat Source Natural Gas
Laundry Lower Floor
Exterior
Exterior Feature Deck(s)
Garage Spaces 1.0
Fence Other
Utilities Available Cable TV
Water Access N
Accessibility None
Porch Deck(s)
Attached Garage 1
Total Parking Spaces 1
Garage Y
Building
Lot Description Level, Front Yard, Rear Yard, SideYard(s)
Story Other
Sewer Public Sewer
Water Public
Architectural Style Traditional, Split Level
Level or Stories Other
Additional Building Above Grade
New Construction N
Schools
Elementary Schools Beeler
Middle Schools Marlton
School District Evesham Township
Others
Senior Community No
Tax ID 13-00027 14-00013
Ownership Fee Simple
Read Less
Want to know what your home might be worth? Contact us for a FREE valuation!

Our team is ready to help you sell your home for the highest possible price ASAP

Bought with Mark S Cuccuini • RE/MAX Preferred - Cherry Hill





