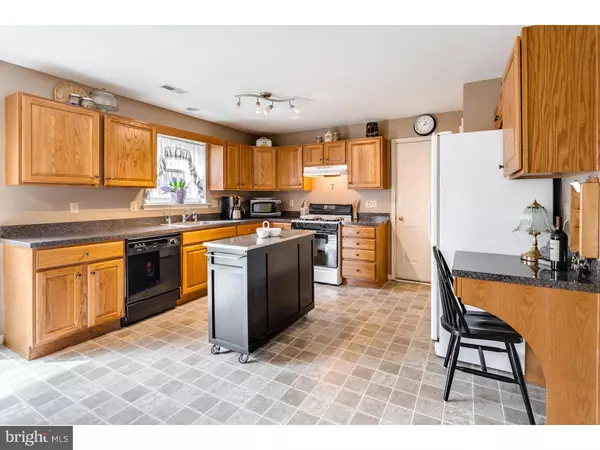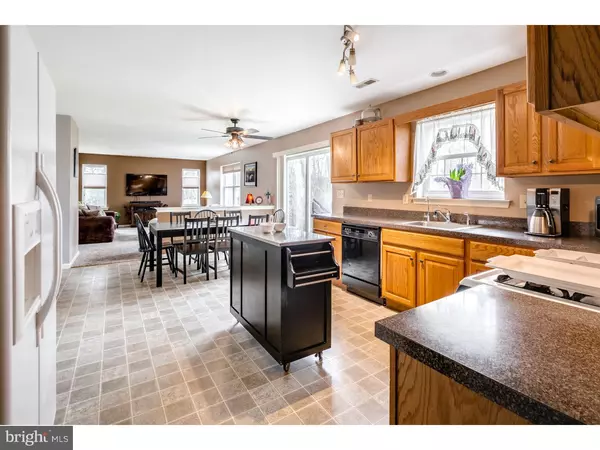$237,900
$234,900
1.3%For more information regarding the value of a property, please contact us for a free consultation.
9 PEACEFUL CT Sicklerville, NJ 08081
4 Beds
3 Baths
2,240 SqFt
Key Details
Sold Price $237,900
Property Type Single Family Home
Sub Type Detached
Listing Status Sold
Purchase Type For Sale
Square Footage 2,240 sqft
Price per Sqft $106
Subdivision Wiltons Corner
MLS Listing ID 1002407940
Sold Date 09/19/16
Style Colonial
Bedrooms 4
Full Baths 2
Half Baths 1
HOA Fees $47/qua
HOA Y/N Y
Abv Grd Liv Area 2,240
Originating Board TREND
Year Built 2004
Annual Tax Amount $7,929
Tax Year 2015
Lot Size 10,019 Sqft
Acres 0.23
Lot Dimensions 120 X120
Property Description
Welcome Home! You will love this beautiful home on a premium lot on a cul-de-sac in Wilton's Corner. Enter in through the center hall foyer to the right is the formal dining room, to the left is the living room. The formal dining room is the perfect size for 6-8 seating, a formal dining set and hutch. The dining room has just been updated with new hardwood flooring August 2016. The living room and gathering space are utilized to have just the right amount of separation yet a feeling of togetherness is ever present. The spacious eat-in kitchen which includes a sunny breakfast area that overlooks the family room is the heart of this home. A slider from the kitchen leads outside to a fenced yard that is large, deep, and surrounded by woods. The upstairs contains 4 bedrooms, full bath the laundry area and a spacious owner's suite ensemble including walk-in closet and garden tub. This well maintained home has newer carpets, new 50 gallon hot water heater. Enjoy this lovely home and all that Wilton's Corner Planned Community has to offer! Meeting-house available for party rental, large pool and kiddie pool, playground, tennis courts, basketball courts, 2.5 Miles of a paved trail for rollerblading, walking, jogging, biking. See Wilton's Corner Website for all details. Conveniently located near Rt. 42, AC Expressway.
Location
State NJ
County Camden
Area Winslow Twp (20436)
Zoning PC
Direction North
Rooms
Other Rooms Living Room, Dining Room, Primary Bedroom, Bedroom 2, Bedroom 3, Kitchen, Family Room, Bedroom 1, Attic
Basement Full, Unfinished
Interior
Interior Features Primary Bath(s), Kitchen - Island, Butlers Pantry, Sprinkler System, Kitchen - Eat-In
Hot Water Natural Gas
Heating Gas, Programmable Thermostat
Cooling Central A/C
Equipment Oven - Self Cleaning, Dishwasher, Disposal
Fireplace N
Appliance Oven - Self Cleaning, Dishwasher, Disposal
Heat Source Natural Gas
Laundry Upper Floor
Exterior
Garage Spaces 5.0
Utilities Available Cable TV
Amenities Available Tennis Courts, Tot Lots/Playground
Water Access N
Roof Type Shingle
Accessibility None
Total Parking Spaces 5
Garage N
Building
Lot Description Cul-de-sac
Story 2
Foundation Concrete Perimeter
Sewer Public Sewer
Water Public
Architectural Style Colonial
Level or Stories 2
Additional Building Above Grade
New Construction N
Schools
School District Winslow Township Public Schools
Others
Pets Allowed Y
HOA Fee Include Common Area Maintenance,Pool(s)
Senior Community No
Tax ID 36-00302 04-00026
Ownership Fee Simple
Pets Allowed Case by Case Basis
Read Less
Want to know what your home might be worth? Contact us for a FREE valuation!

Our team is ready to help you sell your home for the highest possible price ASAP

Bought with Joseph A Hicks • BHHS Fox & Roach-Cherry Hill






