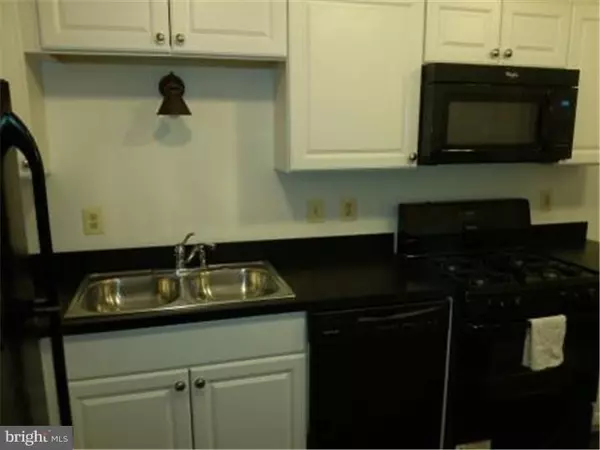$55,000
$63,900
13.9%For more information regarding the value of a property, please contact us for a free consultation.
754 E CHESTNUT ST Coatesville, PA 19320
4 Beds
2 Baths
1,131 SqFt
Key Details
Sold Price $55,000
Property Type Townhouse
Sub Type End of Row/Townhouse
Listing Status Sold
Purchase Type For Sale
Square Footage 1,131 sqft
Price per Sqft $48
Subdivision None Available
MLS Listing ID 1002412564
Sold Date 11/10/16
Style Colonial
Bedrooms 4
Full Baths 2
HOA Y/N N
Abv Grd Liv Area 1,131
Originating Board TREND
Year Built 1942
Annual Tax Amount $1,242
Tax Year 2016
Lot Size 1,332 Sqft
Acres 0.03
Lot Dimensions 0.03
Property Description
Remodeled and restored in 2015, this home is like brand new and completely move-in ready. Great kitchen with newer appliances included, gas cooking with built-in microwave, dishwasher, and refrigerator. Updated electric with hardwired smoke detectors throughout, the plumbing has been updated included the bathroom fixtures. Walls and ceilings are painted in neutral colors. The flooring is in excellent condition in all rooms. The fourth bedroom is located on the third floor and is fully finished with a smoke detector, heat and carpeted floor. Energy efficient windows have been installed. Why rent when you could buy? Looking for an excellent turnkey investment opportunity? This is the one. Seller is a Licensed PA Realtor.
Location
State PA
County Chester
Area Coatesville City (10316)
Zoning RN4
Rooms
Other Rooms Living Room, Dining Room, Primary Bedroom, Bedroom 2, Bedroom 3, Kitchen, Bedroom 1
Basement Partial, Unfinished
Interior
Interior Features Butlers Pantry
Hot Water Electric
Heating Gas, Forced Air
Cooling None
Equipment Built-In Range, Dishwasher, Built-In Microwave
Fireplace N
Appliance Built-In Range, Dishwasher, Built-In Microwave
Heat Source Natural Gas
Laundry Basement
Exterior
Water Access N
Accessibility None
Garage N
Building
Story 3+
Sewer Public Sewer
Water Public
Architectural Style Colonial
Level or Stories 3+
Additional Building Above Grade
New Construction N
Schools
High Schools Coatesville Area Senior
School District Coatesville Area
Others
Senior Community No
Tax ID 16-06 -0236
Ownership Fee Simple
Acceptable Financing Conventional
Listing Terms Conventional
Financing Conventional
Read Less
Want to know what your home might be worth? Contact us for a FREE valuation!

Our team is ready to help you sell your home for the highest possible price ASAP

Bought with Non Subscribing Member • Non Member Office





