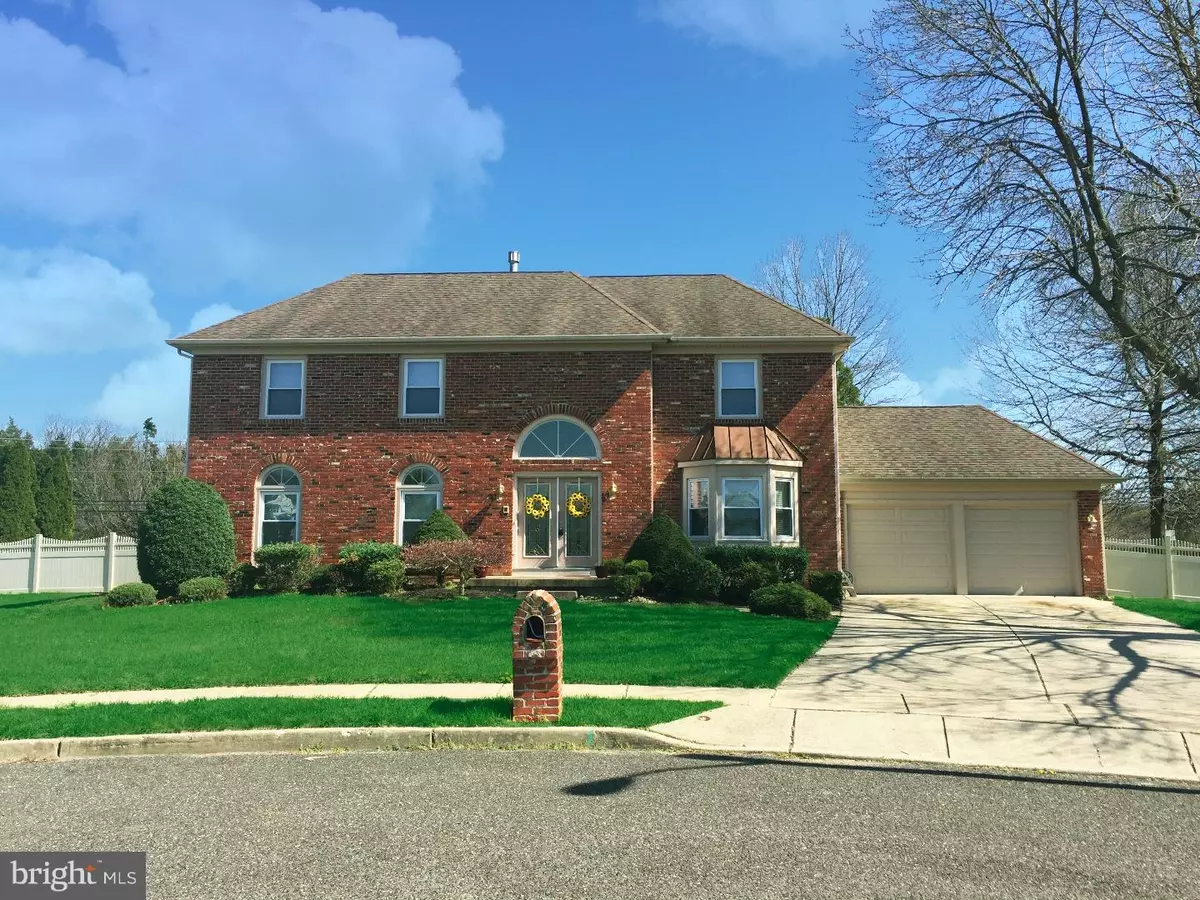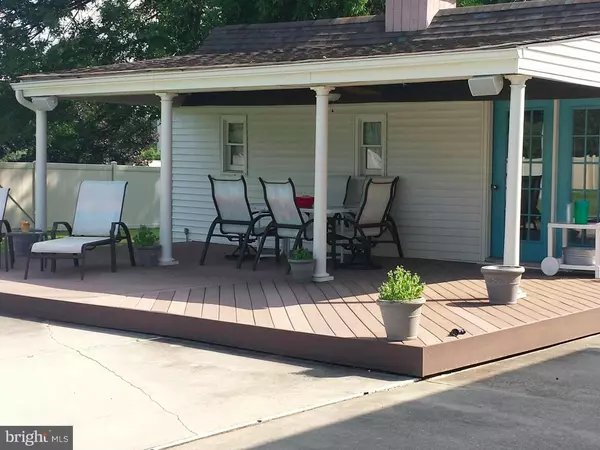$305,000
$314,900
3.1%For more information regarding the value of a property, please contact us for a free consultation.
6 PRENTIS CT Sewell, NJ 08080
4 Beds
3 Baths
2,760 SqFt
Key Details
Sold Price $305,000
Property Type Single Family Home
Sub Type Detached
Listing Status Sold
Purchase Type For Sale
Square Footage 2,760 sqft
Price per Sqft $110
Subdivision Winchester Farms
MLS Listing ID 1002415604
Sold Date 03/31/17
Style Colonial,Contemporary
Bedrooms 4
Full Baths 2
Half Baths 1
HOA Y/N N
Abv Grd Liv Area 2,760
Originating Board TREND
Year Built 1988
Annual Tax Amount $11,297
Tax Year 2016
Lot Size 0.500 Acres
Acres 0.5
Lot Dimensions 61X210
Property Description
The living is easy in this impressive and generously proportioned contemporary residence located on a private cul-de-sac in desirable Sewell, NJ. This magnificent and beautiful brick 2-story home encompasses four spacious bedrooms with plenty of room for study, sleep and storage, three bathrooms, and a sleek and stylish kitchen that flows through to the living area and impressive back yard oasis. In-ground pool located in the massive backyard and situated next to a custom built pool house with shower and bathroom facilities, plus, plenty of storage. The entire yard is fenced with new vinyl fence. This home will impress you the moment you walk in the front door. With hardwood floors, custom lighting, completely remodeled kitchen and plenty of open space. The finished basement is ready to be what ever your heart desires. This house screams 'designer' and will reflect the personality and taste of those accustomed to the best in quality design, finishes and lifestyle. Book your private showing today!
Location
State NJ
County Gloucester
Area Washington Twp (20818)
Zoning R
Rooms
Other Rooms Living Room, Dining Room, Primary Bedroom, Bedroom 2, Bedroom 3, Kitchen, Family Room, Bedroom 1, Laundry, Attic
Basement Full
Interior
Interior Features Ceiling Fan(s), Stain/Lead Glass, Kitchen - Eat-In
Hot Water Natural Gas
Heating Gas, Forced Air
Cooling Central A/C
Flooring Wood, Tile/Brick
Fireplaces Number 1
Fireplaces Type Brick
Fireplace Y
Heat Source Natural Gas
Laundry Main Floor
Exterior
Exterior Feature Patio(s), Porch(es)
Garage Spaces 5.0
Fence Other
Pool In Ground
Utilities Available Cable TV
Water Access N
Roof Type Shingle
Accessibility None
Porch Patio(s), Porch(es)
Attached Garage 2
Total Parking Spaces 5
Garage Y
Building
Lot Description Cul-de-sac, Front Yard, Rear Yard, SideYard(s)
Story 2
Sewer Public Sewer
Water Public
Architectural Style Colonial, Contemporary
Level or Stories 2
Additional Building Above Grade
New Construction N
Others
Senior Community No
Tax ID 18-00198 16-00012
Ownership Fee Simple
Acceptable Financing Conventional, VA, FHA 203(b)
Listing Terms Conventional, VA, FHA 203(b)
Financing Conventional,VA,FHA 203(b)
Read Less
Want to know what your home might be worth? Contact us for a FREE valuation!

Our team is ready to help you sell your home for the highest possible price ASAP

Bought with Diane J Contarino • Harvest Realty





