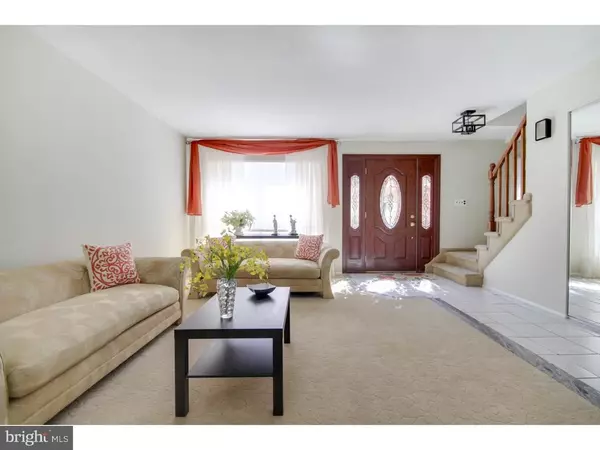$230,000
$234,000
1.7%For more information regarding the value of a property, please contact us for a free consultation.
241 N NASSAU DR Haddonfield, NJ 08033
4 Beds
2 Baths
2,114 SqFt
Key Details
Sold Price $230,000
Property Type Single Family Home
Sub Type Detached
Listing Status Sold
Purchase Type For Sale
Square Footage 2,114 sqft
Price per Sqft $108
Subdivision Tavistock Hills
MLS Listing ID 1002417738
Sold Date 06/20/16
Style Colonial
Bedrooms 4
Full Baths 1
Half Baths 1
HOA Y/N N
Abv Grd Liv Area 2,114
Originating Board TREND
Year Built 1973
Annual Tax Amount $8,642
Tax Year 2015
Lot Size 0.270 Acres
Acres 0.27
Lot Dimensions 98X120
Property Description
Pride of ownership is apparent here! Located in the desirable Tavistock Hills community, this meticulously maintained home has so much to offer. The open floor plan provides a generous amount of living space and plenty of amenities. Features include: Fresh Paint throughout the entire home, mostly upgraded fixtures, there is a spacious family room, the kitchen flows nicely into the dining room and breakfast nook areas and the layout out is perfect for preparing meals while entertaining friends or hosting family dinners. The great room offers a vaulted ceiling, recessed lighting, a fireplace and oak hardwood floors. There is also a bedroom/office, a laundry room, powder room and 1 car garage all on the main level. The second floor is boasting 3 more spacious bedrooms with plenty of closet space, all new carpets, fresh paint, and a very clean full bathroom in the hallway. The over-sized master bedroom is fit for king and provides all of the space that you could possibly need! Lastly, the large corner lot offers lots of outdoor living space and a fabulous brick patio in the back yard. This is a magnificent home, in a sought after community, at a great price!! Conveniently located close to all major highways. Just a 15 minute commute to Philadelphia and a short commute to the Jersey shore points! Don't let this opportunity pass you by..
Location
State NJ
County Camden
Area Barrington Boro (20403)
Zoning RES
Rooms
Other Rooms Living Room, Dining Room, Primary Bedroom, Bedroom 2, Bedroom 3, Kitchen, Family Room, Bedroom 1, Laundry, Other
Interior
Interior Features Kitchen - Eat-In
Hot Water Natural Gas
Heating Gas, Forced Air
Cooling Central A/C
Fireplaces Number 1
Fireplace Y
Heat Source Natural Gas
Laundry Main Floor
Exterior
Exterior Feature Patio(s)
Garage Spaces 4.0
Water Access N
Roof Type Pitched
Accessibility None
Porch Patio(s)
Attached Garage 1
Total Parking Spaces 4
Garage Y
Building
Story 2
Sewer Public Sewer
Water Public
Architectural Style Colonial
Level or Stories 2
Additional Building Above Grade
New Construction N
Schools
High Schools Haddon Heights Jr Sr
School District Haddon Heights Schools
Others
Senior Community No
Tax ID 03-00120-00018
Ownership Fee Simple
Read Less
Want to know what your home might be worth? Contact us for a FREE valuation!

Our team is ready to help you sell your home for the highest possible price ASAP

Bought with Matthew D Baals • Keller Williams Realty - Moorestown





