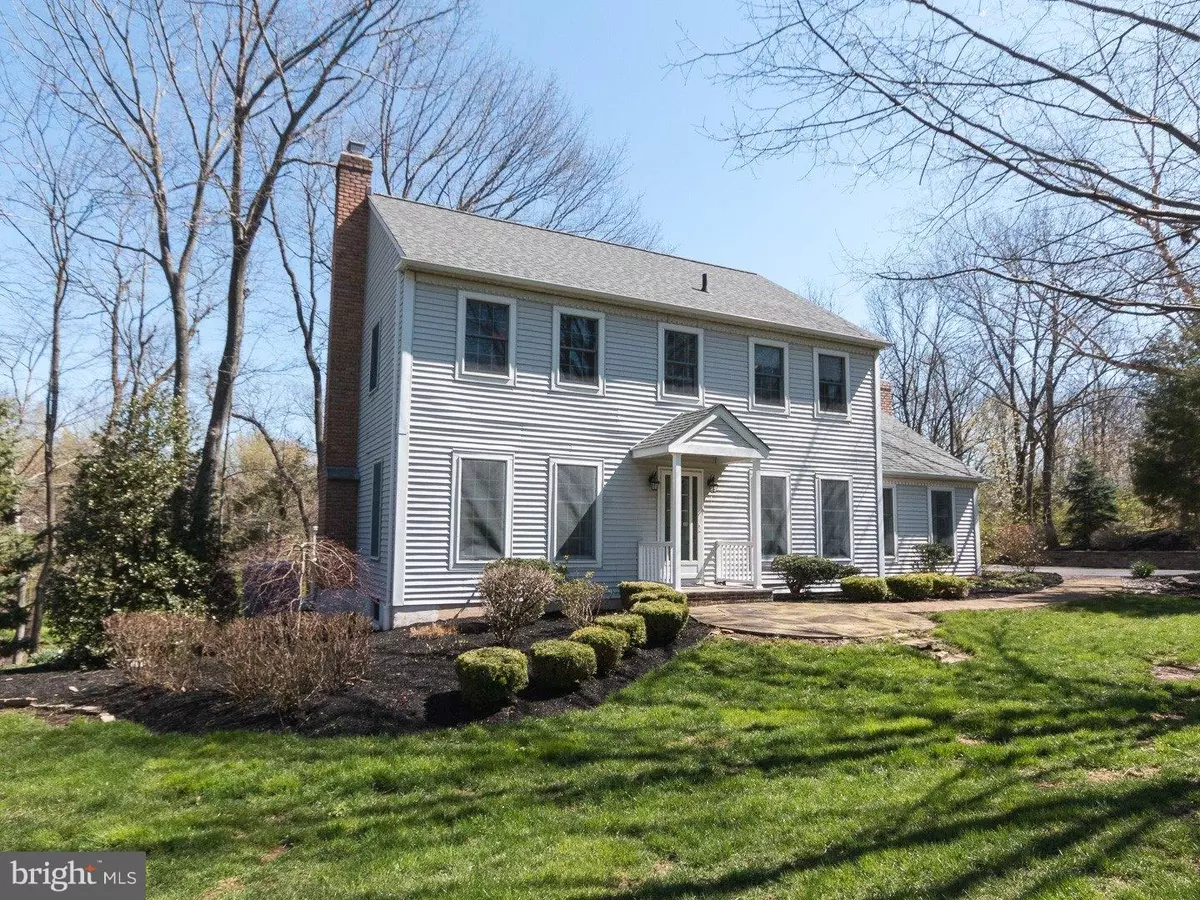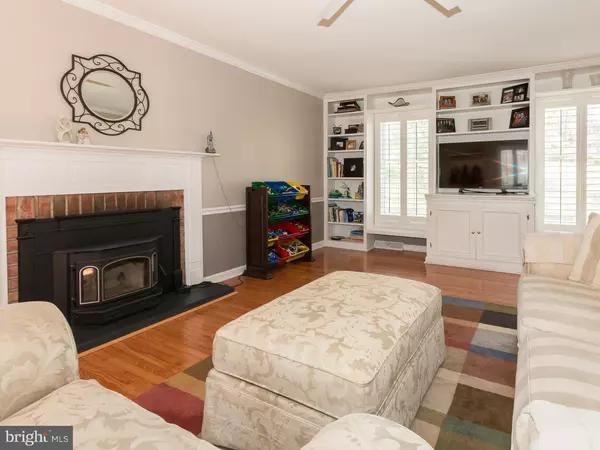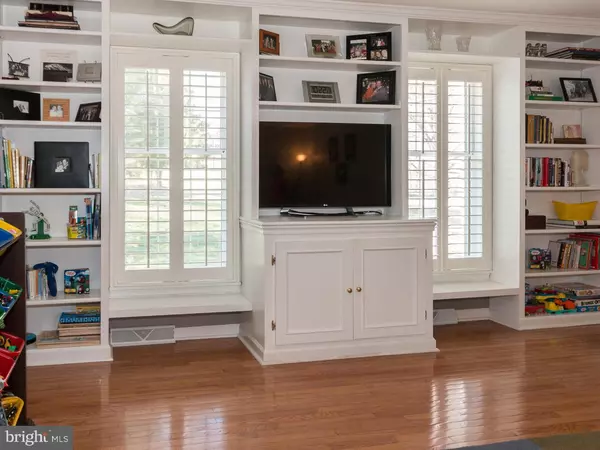$450,000
$475,000
5.3%For more information regarding the value of a property, please contact us for a free consultation.
1469 MORRIS RD Lansdale, PA 19446
4 Beds
3 Baths
3,556 SqFt
Key Details
Sold Price $450,000
Property Type Single Family Home
Sub Type Detached
Listing Status Sold
Purchase Type For Sale
Square Footage 3,556 sqft
Price per Sqft $126
Subdivision None Available
MLS Listing ID 1002416392
Sold Date 08/30/16
Style Colonial
Bedrooms 4
Full Baths 2
Half Baths 1
HOA Y/N N
Abv Grd Liv Area 2,460
Originating Board TREND
Year Built 1985
Annual Tax Amount $6,063
Tax Year 2016
Lot Size 2.050 Acres
Acres 2.05
Lot Dimensions 26
Property Description
A HIDDEN GEM! Tucked away and set far back from Morris Rd. sits a beautifully maintained, secluded home nestled on 2.05 acres of mature park-like landscape, a perfect place to raise a family. As you enter the front door you are welcomed by the neutral d cor and attractive staircase dressed with ascending wainscot. Off to the right sits the dining room that can be used in a casual or formal setting with crown molding, chair rail and oak hardwood flooring. The hardwood floors extend into the large family room adorned with built-in shelving, plantation shutters, crown molding, chair rail and a high-efficiency fireplace. Adjacent to the dining room sits the eat-in kitchen with long and functional center island with stainless steel sink, granite countertops, tile backsplash, all newer stainless steel appliances and a breakfast nook with matching granite top that overlooks the scenic backyard. The large laundry/walk-in pantry is conveniently located next to the kitchen and the half bath located on the first floor. Work from home? You will enjoy the privacy of your own office that offers plenty of natural light that connects to the back deck by way of the elegant French doors. The formal living room with another wood burning fireplace concludes the first floor. Retreat to the 2nd floor where you will find 4 spacious bedrooms and a newly remodeled modern hall bath with white custom cabinetry, tile flooring, shower and mosaic tile backsplash. The master bedroom offers his and hers closets, ceiling fan and newly remodeled master bath with tile flooring and glass stall shower. One of the guest bedrooms allows for easy access to the attic ideal for storing. The basement offers another 500 sq. ft. of unaccounted for living space great for entertaining or to use as a playroom, den or a movie room. There is another 500 sq. ft. of unfinished storage space with bilco-door access and additional crawl space. Enjoy all 4-seasons with outdoor living on the low-maintenance TREK deck overlooking a scene of greenery and walk down to the pond for an afternoon of fishing right in your backyard. Pride of ownership shows throughout not only in the esthetics of the home, but also through the routine maintenance and home improvements such as new heat pump, high efficiency HVAC, well pump, new roof and gutters in 2012, TREK deck, hot water heater 2012. Convenient location to NE Ext., Fishers Park, Merrymead & Freddy Hill Farms, Merck, Henning's Market & North Penn Schools.
Location
State PA
County Montgomery
Area Towamencin Twp (10653)
Zoning R175
Rooms
Other Rooms Living Room, Dining Room, Primary Bedroom, Bedroom 2, Bedroom 3, Kitchen, Family Room, Bedroom 1, Attic
Basement Full
Interior
Interior Features Primary Bath(s), Kitchen - Island, Butlers Pantry, Ceiling Fan(s), Stall Shower, Kitchen - Eat-In
Hot Water Electric
Heating Electric, Propane, Wood Burn Stove, Forced Air, Programmable Thermostat
Cooling Central A/C
Flooring Wood, Fully Carpeted, Tile/Brick
Fireplaces Number 2
Fireplaces Type Brick
Equipment Cooktop, Built-In Range, Oven - Self Cleaning, Dishwasher, Refrigerator, Disposal, Built-In Microwave
Fireplace Y
Appliance Cooktop, Built-In Range, Oven - Self Cleaning, Dishwasher, Refrigerator, Disposal, Built-In Microwave
Heat Source Electric, Bottled Gas/Propane, Wood
Laundry Main Floor
Exterior
Exterior Feature Deck(s)
Parking Features Garage Door Opener, Oversized
Garage Spaces 5.0
Utilities Available Cable TV
Roof Type Shingle
Accessibility None
Porch Deck(s)
Total Parking Spaces 5
Garage Y
Building
Lot Description Trees/Wooded, Front Yard, Rear Yard, SideYard(s)
Story 2
Foundation Concrete Perimeter
Sewer Public Sewer
Water Well
Architectural Style Colonial
Level or Stories 2
Additional Building Above Grade, Below Grade
Structure Type 9'+ Ceilings
New Construction N
Schools
Elementary Schools General Nash
Middle Schools Pennfield
High Schools North Penn Senior
School District North Penn
Others
Senior Community No
Tax ID 53-00-05106-007
Ownership Fee Simple
Security Features Security System
Acceptable Financing Conventional, VA, FHA 203(k), FHA 203(b), USDA
Listing Terms Conventional, VA, FHA 203(k), FHA 203(b), USDA
Financing Conventional,VA,FHA 203(k),FHA 203(b),USDA
Read Less
Want to know what your home might be worth? Contact us for a FREE valuation!

Our team is ready to help you sell your home for the highest possible price ASAP

Bought with Stanley Szostek • Long & Foster Real Estate, Inc.





