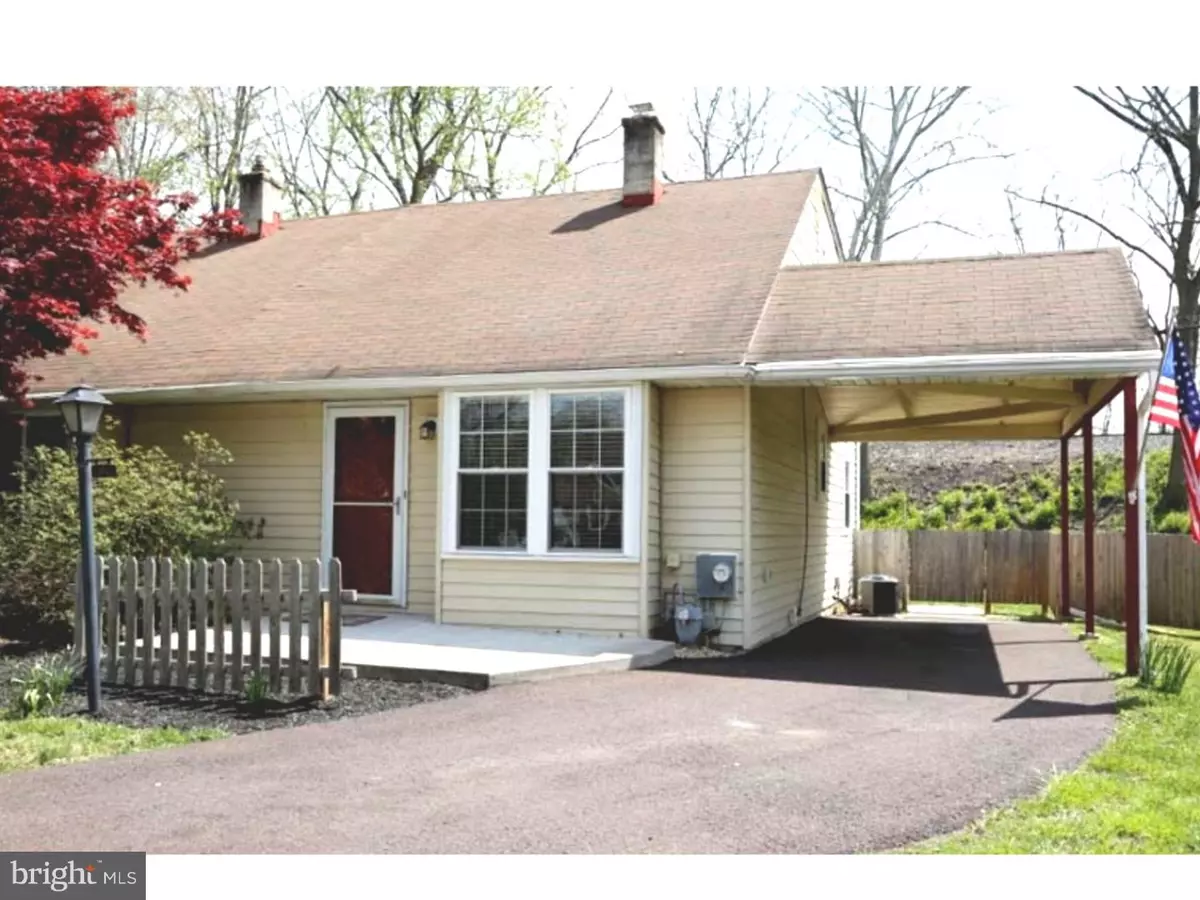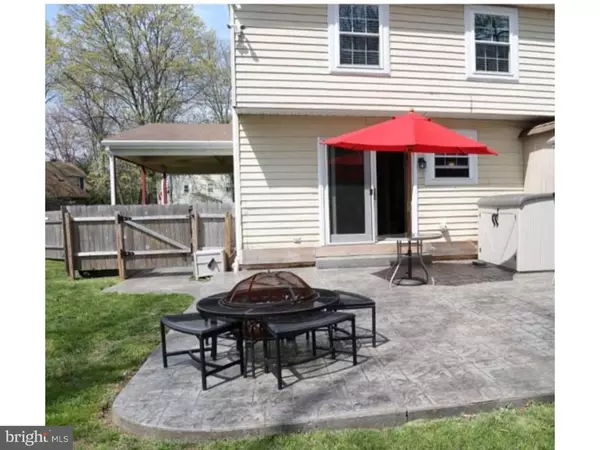$200,000
$210,000
4.8%For more information regarding the value of a property, please contact us for a free consultation.
312 ALLEN WAY Lansdale, PA 19446
2 Beds
2 Baths
1,334 SqFt
Key Details
Sold Price $200,000
Property Type Single Family Home
Sub Type Twin/Semi-Detached
Listing Status Sold
Purchase Type For Sale
Square Footage 1,334 sqft
Price per Sqft $149
Subdivision Stonycreek
MLS Listing ID 1002420372
Sold Date 06/30/16
Style Colonial
Bedrooms 2
Full Baths 1
Half Baths 1
HOA Y/N N
Abv Grd Liv Area 1,334
Originating Board TREND
Year Built 1984
Annual Tax Amount $3,145
Tax Year 2016
Lot Size 6,644 Sqft
Acres 0.15
Lot Dimensions 26
Property Description
This terrific twin has been upgraded from top to bottom. Painted in pleasing "pottery barn" colors and beautifully maintained, this home offers replacement windows, laminate flooring throughout the first floor and beautifully updated kitchen and bathrooms. Plenty of cabinets and gas cooking are offered in the light and airy kitchen, which has great views of the large, fenced rear yard. The vaulted ceiling in the living room provides a contemporary feeling and the dining room, with sliding glass doors to the large, stamped concrete patio gives easy access to the oversized backyard. A totally redone powder room completes the first floor. Upstairs are two spacious bedrooms, large enough to accommodate queen sized beds, and a full bath, with beautiful ceramic tile and flooring. Economical gas heat and no HOA fees make this home very affordable. The full basement is vented for heat and cooling for future finishing. Other special features include AC unit new 2012, brushed nickel light fixtures and hardware, one year Home Warranty, ample off street parking, and more. Conveniently located near parks, train stations, health clubs and minutes away from PA Turnpike and major roads, this home offers great value. Move in soon to enjoy summer concerts at White's Road Park and Upper Gwynedd's Parkside and to visit Lansdale's weekly Farmer's market. To the rear of the property is the Stony Creek freight line, NOT SEPTA's commuter rail, which provides great privacy. This line is on elevated tracks and access is barred by the completely fenced yard. The train is very slow moving, an it only runs sporadically, and almost exclusively late at night.
Location
State PA
County Montgomery
Area Upper Gwynedd Twp (10656)
Zoning R3
Rooms
Other Rooms Living Room, Dining Room, Primary Bedroom, Kitchen, Bedroom 1
Basement Full, Unfinished
Interior
Interior Features Ceiling Fan(s), Exposed Beams, Kitchen - Eat-In
Hot Water Natural Gas
Heating Gas
Cooling Central A/C
Equipment Dishwasher
Fireplace N
Window Features Replacement
Appliance Dishwasher
Heat Source Natural Gas
Laundry Basement
Exterior
Exterior Feature Patio(s)
Garage Spaces 1.0
Fence Other
Water Access N
Roof Type Pitched,Shingle
Accessibility None
Porch Patio(s)
Total Parking Spaces 1
Garage N
Building
Lot Description Cul-de-sac, Front Yard, Rear Yard, SideYard(s)
Story 2
Sewer Public Sewer
Water Public
Architectural Style Colonial
Level or Stories 2
Additional Building Above Grade
Structure Type Cathedral Ceilings
New Construction N
Schools
High Schools North Penn Senior
School District North Penn
Others
Senior Community No
Tax ID 56-00-00152-125
Ownership Fee Simple
Acceptable Financing Conventional, VA, FHA 203(b)
Listing Terms Conventional, VA, FHA 203(b)
Financing Conventional,VA,FHA 203(b)
Read Less
Want to know what your home might be worth? Contact us for a FREE valuation!

Our team is ready to help you sell your home for the highest possible price ASAP

Bought with Brian R Hipwell • Long & Foster Real Estate, Inc.





