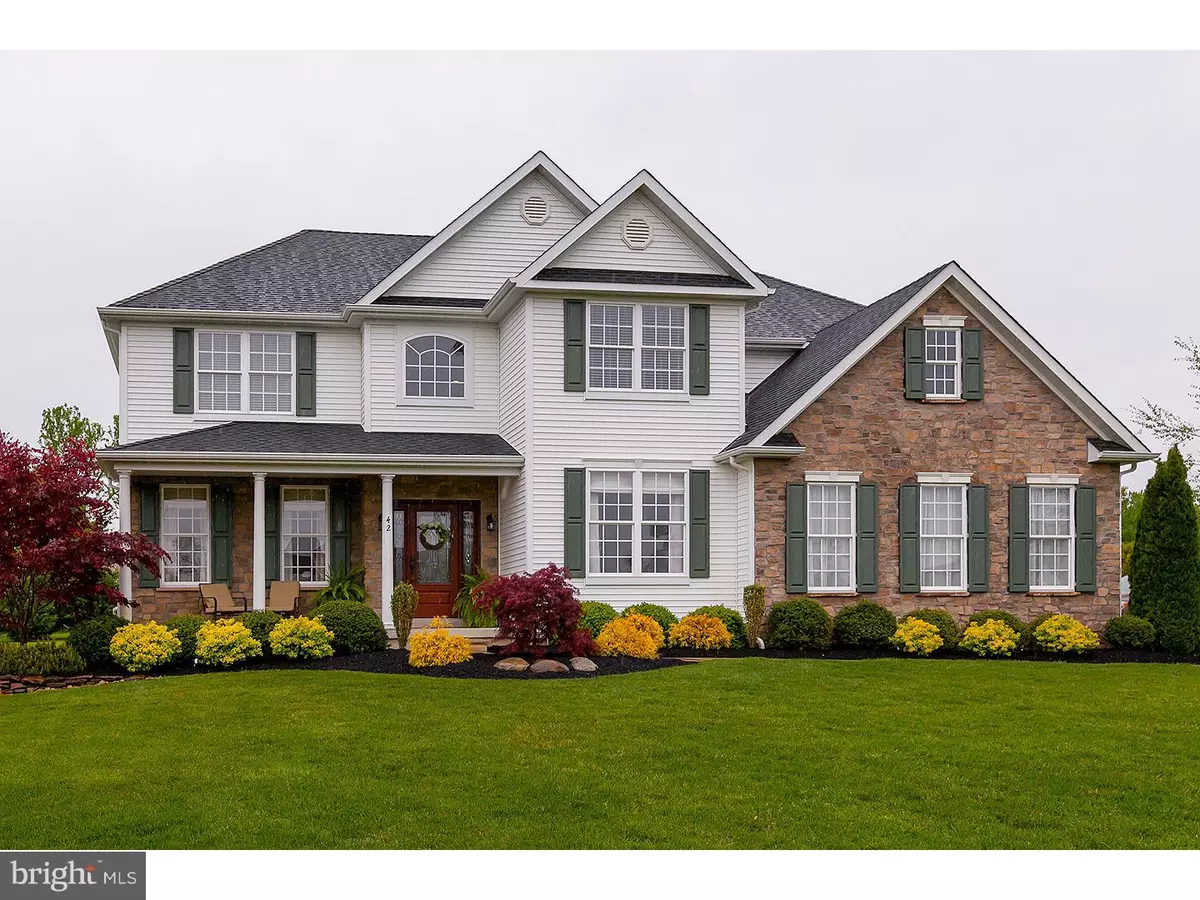$424,900
$424,900
For more information regarding the value of a property, please contact us for a free consultation.
42 FORAGE DR Mickleton, NJ 08056
4 Beds
3 Baths
3,064 SqFt
Key Details
Sold Price $424,900
Property Type Single Family Home
Sub Type Detached
Listing Status Sold
Purchase Type For Sale
Square Footage 3,064 sqft
Price per Sqft $138
Subdivision Fox Hollow
MLS Listing ID 1002421676
Sold Date 07/15/16
Style Colonial
Bedrooms 4
Full Baths 2
Half Baths 1
HOA Y/N N
Abv Grd Liv Area 3,064
Originating Board TREND
Year Built 2008
Annual Tax Amount $11,351
Tax Year 2015
Lot Size 0.703 Acres
Acres 0.7
Lot Dimensions 108X225X184X220
Property Description
Don't miss out on this beautiful 4-5 Bedroom, 2.5 Bath, Lancaster model in the desired Fox Hollow neighborhood of Mickleton in East Greenwich Twp. Pride of ownership is beaming from this home as soon as you pull up to this lovely home. The professional landscaped grounds are a breeze to care for with it's inground irrigation system that has it's own well to irrigate the landscape. NO high water bill here. The front features upgraded stone and a covered front porch to relax on with a refreshing beverage after a hard day at work. Entering through the beautiful upgraded front door into the 2 story entry foyer that is highlighted with the stunning Brazilian Cherry hardwood flooring and the open staircase to the 2nd floor lofted hallway. The foyer opens through French doors into the home office and separate powder room that both feature the Brazilian Cherry hardwood floors. This area opens to the spacious Gourmet Kitchen with its upgraded 42 inch glazed finished cabinetry, center island, Granite counters w/extra wide undermount sink, upgraded appliances and all accented by the high hat and pendant lighting above. This area also features the Brazilian hardwoods that flow through the Breakfast nook and into the open Family room which features custom built in Book shelving and cabinetry. This room also features a cozy warm gas log fireplace w/marble surround to snuggle up to on those cold Winter days. Through the Andersen French doors you will find the covered 3-Season screened Sun porch that is just so peaceful to overlook the beautiful rear yard. You will find this area so relaxing that you will be able to enjoy your meals under cover or the perfect spot to host those Summertime BBQ's no matter the weather. This area steps out to a blue stone patio area w/retaining wall. The 1st floor also features a formal Living & Dining room area with separating pillars. The 2nd floor features the 4-5 Bedrooms and the additional 2 full Baths. The spacious main Bedroom suite features a large walk-in closet and a separate sitting room through a pocket door that could be a 5th Bedroom if needed. The main bedroom also features it's own private tiled Bath with an extra large walk-in tiled shower stall, double sinks and vanity. Don't forget the high and dry full basement with walkout Bilco door and the attached 2-car side entry garage w/auto openers and wash sink. elementary schools only 2 blocks away & Rt 295 North & South close by to be in the City or Delaware in minutes.
Location
State NJ
County Gloucester
Area East Greenwich Twp (20803)
Zoning RES
Rooms
Other Rooms Living Room, Dining Room, Primary Bedroom, Bedroom 2, Bedroom 3, Kitchen, Family Room, Bedroom 1, Laundry, Other, Attic
Basement Full, Unfinished, Outside Entrance, Drainage System
Interior
Interior Features Primary Bath(s), Kitchen - Island, Butlers Pantry, Ceiling Fan(s), Attic/House Fan, Stall Shower, Breakfast Area
Hot Water Natural Gas
Heating Gas, Forced Air, Zoned
Cooling Central A/C
Flooring Wood, Fully Carpeted, Tile/Brick
Fireplaces Number 1
Fireplaces Type Marble, Gas/Propane
Equipment Cooktop, Oven - Wall, Oven - Double, Oven - Self Cleaning, Dishwasher, Built-In Microwave
Fireplace Y
Window Features Energy Efficient
Appliance Cooktop, Oven - Wall, Oven - Double, Oven - Self Cleaning, Dishwasher, Built-In Microwave
Heat Source Natural Gas
Laundry Upper Floor
Exterior
Exterior Feature Patio(s), Porch(es)
Parking Features Inside Access, Garage Door Opener
Garage Spaces 5.0
Utilities Available Cable TV
Water Access N
Roof Type Pitched,Shingle
Accessibility None
Porch Patio(s), Porch(es)
Attached Garage 2
Total Parking Spaces 5
Garage Y
Building
Lot Description Irregular, Level, Open, Front Yard, Rear Yard, SideYard(s)
Story 2
Foundation Brick/Mortar
Sewer Public Sewer
Water Public
Architectural Style Colonial
Level or Stories 2
Additional Building Above Grade
Structure Type 9'+ Ceilings,High
New Construction N
Schools
Middle Schools Kingsway Regional
High Schools Kingsway Regional
School District Kingsway Regional High
Others
Senior Community No
Tax ID 03-01001 01-00006
Ownership Fee Simple
Security Features Security System
Acceptable Financing Conventional, VA, FHA 203(b)
Listing Terms Conventional, VA, FHA 203(b)
Financing Conventional,VA,FHA 203(b)
Read Less
Want to know what your home might be worth? Contact us for a FREE valuation!

Our team is ready to help you sell your home for the highest possible price ASAP

Bought with Gina Romano • RE/MAX Preferred - Mullica Hill





