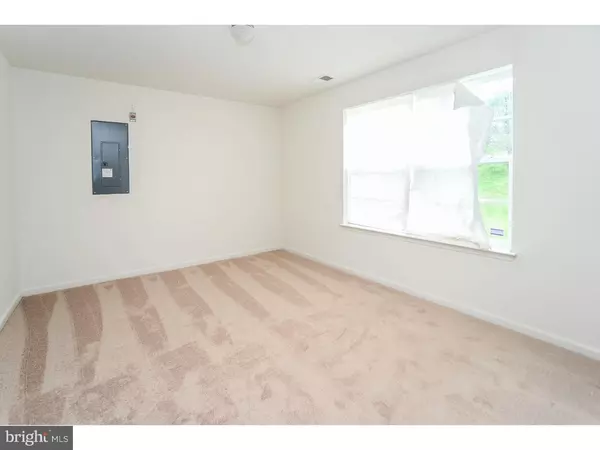$134,000
$139,500
3.9%For more information regarding the value of a property, please contact us for a free consultation.
612 BRANDYWINE DR Williamstown, NJ 08094
3 Beds
3 Baths
1,111 Acres Lot
Key Details
Sold Price $134,000
Property Type Townhouse
Sub Type End of Row/Townhouse
Listing Status Sold
Purchase Type For Sale
Subdivision Brandywine Village
MLS Listing ID 1002421832
Sold Date 05/19/16
Style Other
Bedrooms 3
Full Baths 2
Half Baths 1
HOA Fees $200/mo
HOA Y/N Y
Originating Board TREND
Year Built 2006
Annual Tax Amount $6,909
Tax Year 2015
Lot Size 1111.000 Acres
Acres 1111.0
Lot Dimensions --
Property Description
WOW. END UNIT, BRICK FRONT 3 bedroom townhome in mint move-in condition now immediately available. New carpeting. Neutral interior painting. First floor offers large large family room. Additional rear room can be used for office or exercise room. Kitchen features beautiful hardwood floor, double stainless steel sink, GE appliances, mounted microwave, 42" cabinets, pantry. The breakfast area is drenched with natural sunlight. Beautiful hardwood floor in large living/dining room. The en suite master bedroom offers a 9' tray ceiling, 2 closets, 1 is 6x8 walk-in. 3rd floor includes 2 addl bedrooms and full bath. 6 panel doors throughout. Convenient 1st floor laundry with washer and dryer. Enjoy the outdoors on the 8x10 rear deck. Conveniently located to BH Pike and AC Xpressway.
Location
State NJ
County Gloucester
Area Monroe Twp (20811)
Zoning RESID
Direction North
Rooms
Other Rooms Living Room, Dining Room, Primary Bedroom, Bedroom 2, Kitchen, Family Room, Bedroom 1, Other
Interior
Interior Features Primary Bath(s), Butlers Pantry, Kitchen - Eat-In
Hot Water Natural Gas
Heating Gas, Forced Air
Cooling Central A/C
Flooring Wood, Fully Carpeted, Tile/Brick
Equipment Built-In Range, Oven - Self Cleaning, Disposal, Built-In Microwave
Fireplace N
Appliance Built-In Range, Oven - Self Cleaning, Disposal, Built-In Microwave
Heat Source Natural Gas
Laundry Main Floor
Exterior
Exterior Feature Deck(s)
Garage Spaces 3.0
Utilities Available Cable TV
Water Access N
Roof Type Pitched,Shingle,Tile
Accessibility None
Porch Deck(s)
Total Parking Spaces 3
Garage N
Building
Story 3+
Foundation Slab
Sewer Public Sewer
Water Public
Architectural Style Other
Level or Stories 3+
Structure Type 9'+ Ceilings
New Construction N
Others
HOA Fee Include Common Area Maintenance,Ext Bldg Maint,Lawn Maintenance,Snow Removal,Insurance
Senior Community No
Tax ID 11-13301-00011-C0612
Ownership Fee Simple
Acceptable Financing Conventional, VA, FHA 203(b)
Listing Terms Conventional, VA, FHA 203(b)
Financing Conventional,VA,FHA 203(b)
Read Less
Want to know what your home might be worth? Contact us for a FREE valuation!

Our team is ready to help you sell your home for the highest possible price ASAP

Bought with Robert Kruger • BHHS Fox & Roach-Washington-Gloucester






