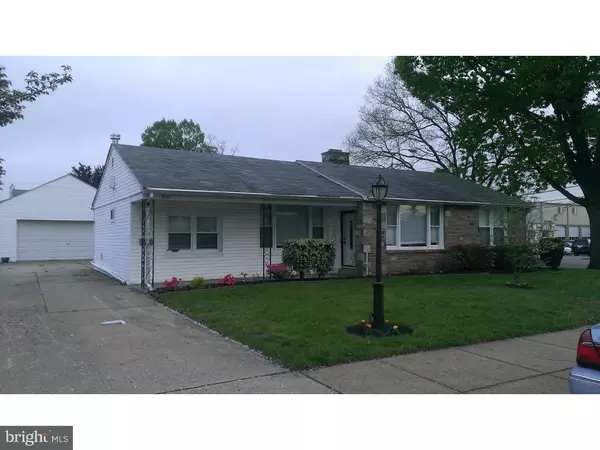$240,000
$249,900
4.0%For more information regarding the value of a property, please contact us for a free consultation.
9501 WISTARIA ST Philadelphia, PA 19115
3 Beds
3 Baths
2,640 SqFt
Key Details
Sold Price $240,000
Property Type Single Family Home
Sub Type Detached
Listing Status Sold
Purchase Type For Sale
Square Footage 2,640 sqft
Price per Sqft $90
Subdivision Bustleton
MLS Listing ID 1002424278
Sold Date 07/29/16
Style Ranch/Rambler
Bedrooms 3
Full Baths 2
Half Baths 1
HOA Y/N N
Abv Grd Liv Area 1,640
Originating Board TREND
Year Built 1962
Annual Tax Amount $2,559
Tax Year 2016
Lot Size 8,000 Sqft
Acres 0.18
Lot Dimensions 80X100
Property Description
Well constructed solid stone and brick Ranch home in the Bustleton area, Completely renovated from top to bottom. Starting with slate foyer, enter in to a grant living room with Fire place surrounded with beautiful antique solid wood paneling. Warm and cozy living room with ceiling fan and sun lights thru newly replaced large windows. Large Dinning room with chandelier and spot lights. Modern kitchen with new stainless steel appliances and granite counter tops, Eat-in kitchen, tile flooring, and powerful exhaust. The home features Master Bed room with bath/shower and walk-in closets. Two (2) additional bed rooms and a full bath with lots of closet space. All bed rooms and 2 full baths are in the main level complete with Brazilian cherry flooring on top of hard wood flooring and ceiling fans. Full finished basement includes a second kitchen with cabinets, counter top, exhaust fan and a powder room great for large group entertainment. In addition, large supply storage room, Washer/Dryer and utility room. The entire house is pre-wired for CATV and high speed Internet. For climate comforts, there are two separate systems for heating and cooling. The heating system is gas fired hot water system and cooling is from a brand new Central air conditioning system located in the full height attic completely insulated with blown in insulation. All windows are new double pane energy efficient double hung type. For exterior, an over sized detached garage with attic storage and a workbench. Large rear fenced in yard and a covered patio. The front yard is fully landscaped along with automated foyer and yard lighting
Location
State PA
County Philadelphia
Area 19115 (19115)
Zoning RSD2
Direction Northwest
Rooms
Other Rooms Living Room, Dining Room, Primary Bedroom, Bedroom 2, Kitchen, Family Room, Bedroom 1, Laundry, Attic
Basement Full, Fully Finished
Interior
Interior Features Primary Bath(s), Ceiling Fan(s), Attic/House Fan, Kitchen - Eat-In
Hot Water Natural Gas
Heating Gas, Hot Water
Cooling Central A/C
Flooring Wood, Tile/Brick
Fireplaces Number 1
Equipment Dishwasher, Disposal
Fireplace Y
Window Features Replacement
Appliance Dishwasher, Disposal
Heat Source Natural Gas
Laundry Lower Floor
Exterior
Exterior Feature Patio(s)
Garage Spaces 5.0
Utilities Available Cable TV
Water Access N
Roof Type Shingle
Accessibility None
Porch Patio(s)
Total Parking Spaces 5
Garage Y
Building
Lot Description Corner, Front Yard, Rear Yard, SideYard(s)
Story 1
Foundation Concrete Perimeter
Sewer Public Sewer
Water Public
Architectural Style Ranch/Rambler
Level or Stories 1
Additional Building Above Grade, Below Grade
New Construction N
Schools
School District The School District Of Philadelphia
Others
Senior Community No
Tax ID 581355700
Ownership Fee Simple
Acceptable Financing Conventional, VA, FHA 203(b)
Listing Terms Conventional, VA, FHA 203(b)
Financing Conventional,VA,FHA 203(b)
Read Less
Want to know what your home might be worth? Contact us for a FREE valuation!

Our team is ready to help you sell your home for the highest possible price ASAP

Bought with Michael J. Hughes • Olde Towne Real Estate





