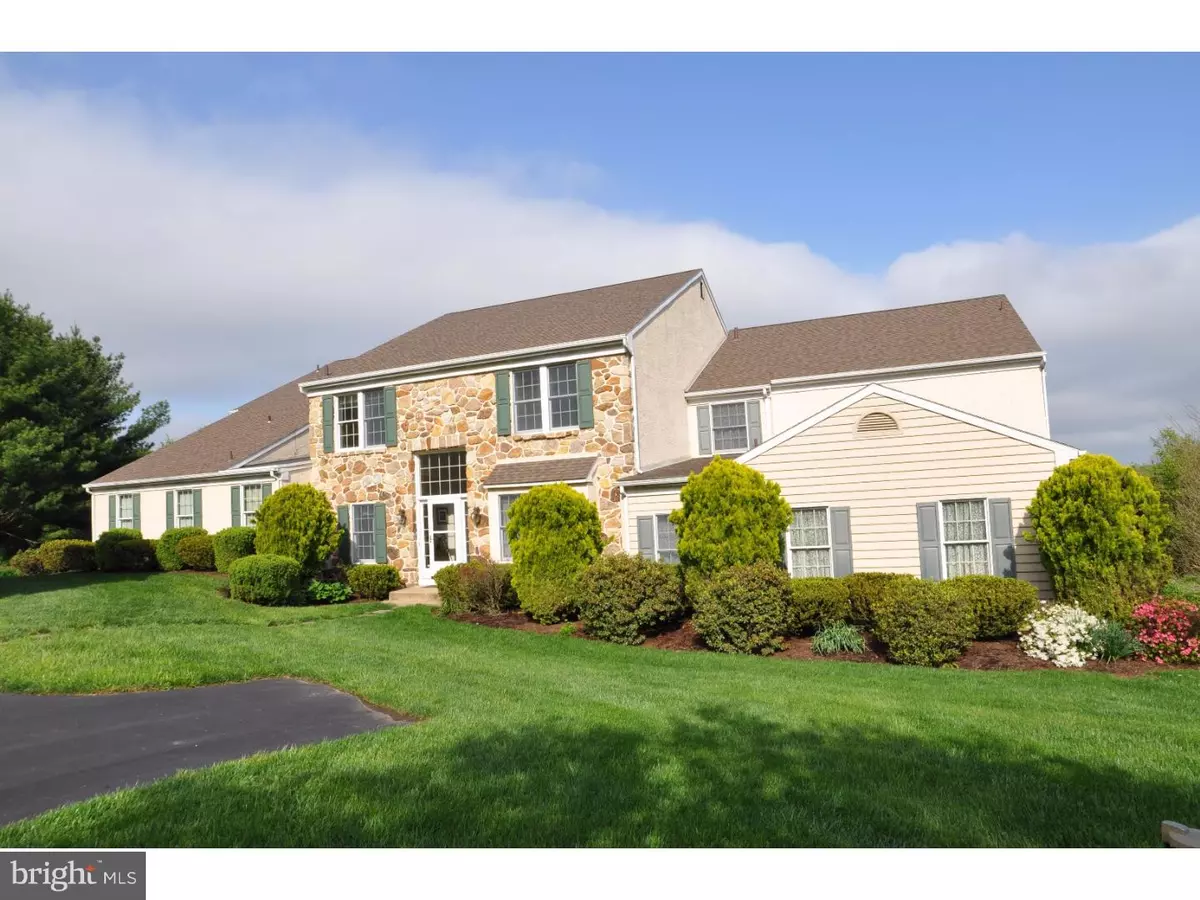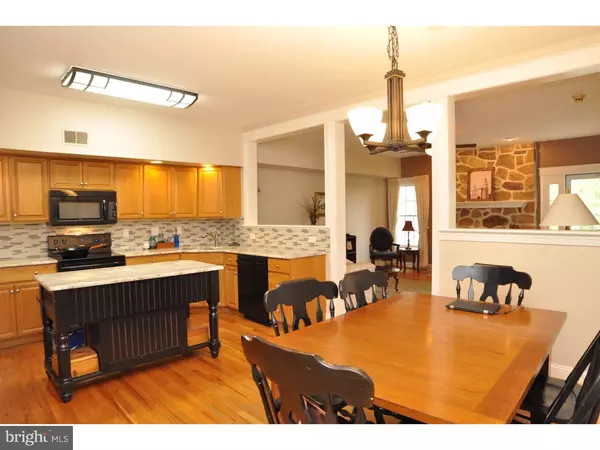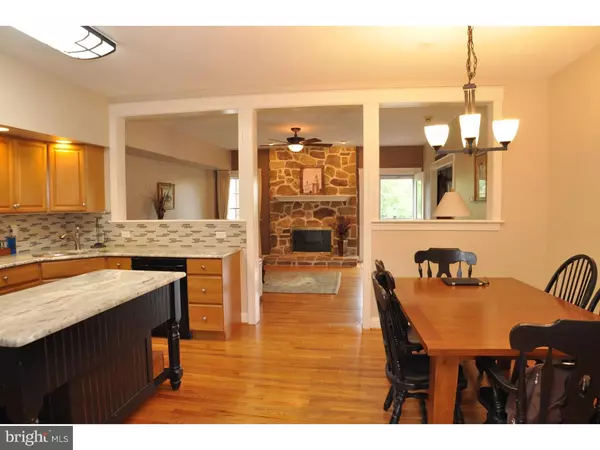$374,900
$374,900
For more information regarding the value of a property, please contact us for a free consultation.
523 WINDY HILL RD West Chester, PA 19382
4 Beds
4 Baths
3,780 SqFt
Key Details
Sold Price $374,900
Property Type Townhouse
Sub Type Interior Row/Townhouse
Listing Status Sold
Purchase Type For Sale
Square Footage 3,780 sqft
Price per Sqft $99
Subdivision Windy Hill
MLS Listing ID 1002423654
Sold Date 07/26/16
Style Colonial
Bedrooms 4
Full Baths 3
Half Baths 1
HOA Fees $205/mo
HOA Y/N Y
Abv Grd Liv Area 3,780
Originating Board TREND
Year Built 1995
Annual Tax Amount $6,111
Tax Year 2016
Lot Size 2,561 Sqft
Acres 0.06
Lot Dimensions 00X00
Property Description
Award winning Unionville School District ! Windy Hill is a Chester County Gem, carefree living without the density found in other large town home communities, surrounded by beautiful views with an estate like entrance. Country living without the maintenance, yet minutes via back roads to West Chester Boro for dining, care to ride your bike there ? The home offers a two story entrance with a hanging chandelier and a large window. It is painted head to toe with neutral colors, on site finished hardwood floors on the entire first floor. A stone fireplace in the family room with an open concept to the granite counter tops in the kitchen, allows everyone to enjoy the warm glow. From the family room a walk out deck overlooks the country views in the rear yard and makes it a fabulous place for summer entertaining. First floor offers a master like bedroom with a bay sitting window, has a full shower and deep soaking tub , could also be used as an office. Upper level has a wide landing for an office or a place to spread out and get homework done. All the bedrooms have lighted ceiling fans. There are three more bedrooms on the upper level. The additional master has three closets plus a walk in closet for her and a whirl pool and shower under a sunny sky light. Master bedroom also has a cathedral ceiling with lighted fan. The lower level is finished with plenty of room for lounging, a game of ping pong or a pool table . A large window and walk out doors to the rear yard allows you to view nature with deer and birds all around. A wonderful place to explore. If that is not enough, walk 1/3 of a mile to the Pocopson park filled with swing sets , walking paths , a baseball field and soccer nets. Cross county skiing in the winter anyone ?
Location
State PA
County Chester
Area Pocopson Twp (10363)
Zoning RES
Rooms
Other Rooms Living Room, Dining Room, Primary Bedroom, Bedroom 2, Bedroom 3, Kitchen, Family Room, Bedroom 1, Laundry, Attic
Basement Full, Outside Entrance
Interior
Interior Features Primary Bath(s), Skylight(s), Ceiling Fan(s), WhirlPool/HotTub, Stall Shower, Dining Area
Hot Water Propane
Heating Propane, Forced Air
Cooling Central A/C
Flooring Wood, Fully Carpeted, Tile/Brick
Fireplaces Number 1
Fireplaces Type Gas/Propane
Equipment Cooktop, Built-In Range, Oven - Self Cleaning, Dishwasher, Disposal
Fireplace Y
Window Features Bay/Bow
Appliance Cooktop, Built-In Range, Oven - Self Cleaning, Dishwasher, Disposal
Heat Source Bottled Gas/Propane
Laundry Main Floor
Exterior
Exterior Feature Deck(s)
Garage Spaces 5.0
Utilities Available Cable TV
Water Access N
Roof Type Pitched,Shingle
Accessibility None
Porch Deck(s)
Total Parking Spaces 5
Garage Y
Building
Lot Description Cul-de-sac, Trees/Wooded, Front Yard, Rear Yard
Story 2
Foundation Brick/Mortar
Sewer On Site Septic
Water Well
Architectural Style Colonial
Level or Stories 2
Additional Building Above Grade
Structure Type Cathedral Ceilings,9'+ Ceilings,High
New Construction N
Schools
Middle Schools Charles F. Patton
High Schools Unionville
School District Unionville-Chadds Ford
Others
HOA Fee Include Common Area Maintenance,Ext Bldg Maint,Lawn Maintenance,Snow Removal,Trash,Sewer,All Ground Fee
Senior Community No
Tax ID 63-03 -0087.01E0
Ownership Fee Simple
Security Features Security System
Acceptable Financing Conventional, FHA 203(b), USDA
Listing Terms Conventional, FHA 203(b), USDA
Financing Conventional,FHA 203(b),USDA
Read Less
Want to know what your home might be worth? Contact us for a FREE valuation!

Our team is ready to help you sell your home for the highest possible price ASAP

Bought with Debra Ward Sparre • RE/MAX Town & Country






