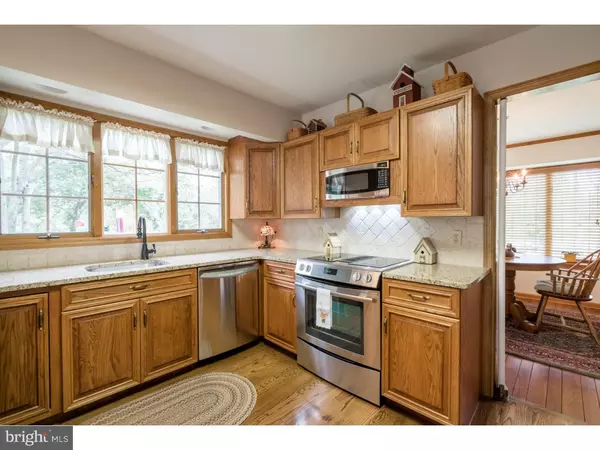$464,900
$464,900
For more information regarding the value of a property, please contact us for a free consultation.
982 LIEDS RD Coatesville, PA 19320
4 Beds
3 Baths
3,895 SqFt
Key Details
Sold Price $464,900
Property Type Single Family Home
Sub Type Detached
Listing Status Sold
Purchase Type For Sale
Square Footage 3,895 sqft
Price per Sqft $119
Subdivision None Available
MLS Listing ID 1002428628
Sold Date 09/29/16
Style Colonial,Contemporary
Bedrooms 4
Full Baths 2
Half Baths 1
HOA Y/N N
Abv Grd Liv Area 2,478
Originating Board TREND
Year Built 1989
Annual Tax Amount $7,149
Tax Year 2016
Lot Size 4.500 Acres
Acres 4.5
Property Description
FAST CLOSING OFFERED! AWARD WINNING DOWNINGTOWN SCHOOLS! Peaceful Life with PRIVACY on 4.5 Acres of LAND! Perfect, immaculate, renovated, updated, best describes this open 2 Story home! Huge/open 3 car garage. RARE FIND-Truly an incredible home that has it all! SPECIAL FEATURES: hardwood floors, GRANITE kitchen counters, Stainless Steel appliances, backsplash, casement windows throughout, stone floor to ceiling fireplace, open concept floor plan with vaulted ceilings, exposed beams, large kitchen with breakfast room, formal dining room and so much more. The First floor 4th bedroom has been opened up into a very large first floor office/could easily be converted back to 4th bedroom w/room to add a bath. Private deck overlooking beautiful yard and mature landscape. Special attention was given to the large windows and natural light that allows full appreciation of the natural beauty of the land. The laundry is perfectly situated on the 1st floor just behind the oversized 3 car garage. PAMPER YOURSELF-The Grand master suite is spacious and luxurious complete with a step down master bath with Jacuzzi tub, separate shower stall, heated tile floor, updated double vanity, recessed lighting and huge walk-in closet area with built in drawer space. Also located off of the master suite is a private sitting room. This home comes complete with full Home Inspection, Radon testing, Passing Septic report, Passing water testing and More!!! Ready to sell and Settle!!
Location
State PA
County Chester
Area West Bradford Twp (10350)
Zoning R1
Rooms
Other Rooms Living Room, Dining Room, Primary Bedroom, Bedroom 2, Bedroom 3, Kitchen, Family Room, Bedroom 1, Laundry, Other
Basement Full, Unfinished
Interior
Interior Features Primary Bath(s), Skylight(s), Ceiling Fan(s), Wood Stove, Exposed Beams, Dining Area
Hot Water Electric
Heating Heat Pump - Electric BackUp, Forced Air
Cooling Central A/C
Flooring Wood, Fully Carpeted, Vinyl
Fireplaces Number 1
Fireplaces Type Stone
Equipment Built-In Range, Oven - Self Cleaning, Dishwasher, Built-In Microwave
Fireplace Y
Appliance Built-In Range, Oven - Self Cleaning, Dishwasher, Built-In Microwave
Laundry Main Floor
Exterior
Exterior Feature Deck(s), Porch(es)
Garage Spaces 3.0
Utilities Available Cable TV
Water Access N
Accessibility None
Porch Deck(s), Porch(es)
Attached Garage 3
Total Parking Spaces 3
Garage Y
Building
Story 2
Foundation Concrete Perimeter
Sewer On Site Septic
Water Well
Architectural Style Colonial, Contemporary
Level or Stories 2
Additional Building Above Grade, Below Grade
Structure Type Cathedral Ceilings,9'+ Ceilings,High
New Construction N
Schools
High Schools Downingtown High School West Campus
School District Downingtown Area
Others
Senior Community No
Tax ID 50-08 -0002.0500
Ownership Fee Simple
Acceptable Financing Conventional, VA, FHA 203(b)
Listing Terms Conventional, VA, FHA 203(b)
Financing Conventional,VA,FHA 203(b)
Read Less
Want to know what your home might be worth? Contact us for a FREE valuation!

Our team is ready to help you sell your home for the highest possible price ASAP

Bought with Betsy S Westfall • Keller Williams Real Estate -Exton





