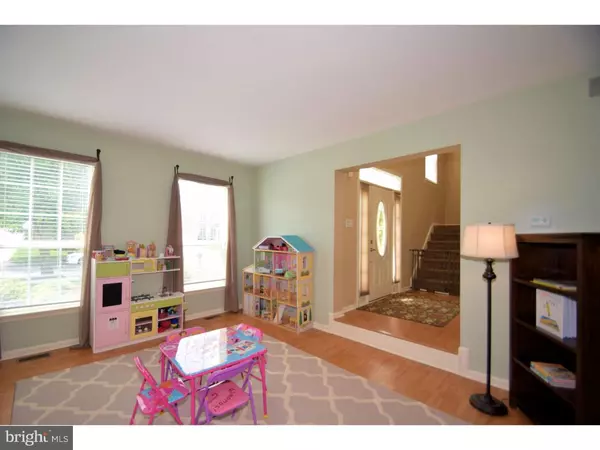$405,000
$413,000
1.9%For more information regarding the value of a property, please contact us for a free consultation.
11 VILLAGE DR Vorhees Twp, NJ 08043
4 Beds
3 Baths
3,312 SqFt
Key Details
Sold Price $405,000
Property Type Single Family Home
Sub Type Detached
Listing Status Sold
Purchase Type For Sale
Square Footage 3,312 sqft
Price per Sqft $122
Subdivision Maison Place
MLS Listing ID 1002430386
Sold Date 11/30/16
Style Contemporary
Bedrooms 4
Full Baths 2
Half Baths 1
HOA Y/N N
Abv Grd Liv Area 2,444
Originating Board TREND
Year Built 1993
Annual Tax Amount $12,984
Tax Year 2016
Lot Size 0.290 Acres
Acres 0.29
Property Description
This home is situated in the community of Maison Place and offers 4 bedrooms, 2.5 bathrooms, finished basement, 2 car garage and much more. Great curb appeal and a spacious two story foyer to welcome you home. Sunken living room to the right that flows into the dining room. Adjacent to the dining room is the kitchen which is open to the family room making this a great space to gather. The kitchen has new flooring and new upgraded stainless steel appliances. Center island. New faucet. Built in microwave and spacious pantry. Large F/R with wood burning fireplace. The half bath is located off of the family room and also updated within the past year. Another great feature of this home is the laundry/mud room on the main level and with garage access. New washer and dryer, along with the refrigerator, are also being included to make moving in that much easier. The second level is open to the foyer with 4 bedrooms and a recently remodeled guest bathroom with granite and double sinks with beautifully tiled bath/shower area. The owners suite is a great size with 2 walk in closets and full bath with soaking tub and stall shower. The basement was finished in 2014 adding approximately 800 additional sq. ft. of livable space. What better way to compliment this home then with a large wood deck accessed from the F/R. There is a cozy 3 season room and the freshly painted deck overlooks a beautiful fenced in backyard. Security system with CO and smoke detectors wired into the system. New hardware and fixtures. Ceiling fans. This truly is move in ready. Some interior walls 6/2016. One year home warranty included.
Location
State NJ
County Camden
Area Voorhees Twp (20434)
Zoning 100
Rooms
Other Rooms Living Room, Dining Room, Primary Bedroom, Bedroom 2, Bedroom 3, Kitchen, Family Room, Bedroom 1, Laundry, Attic
Basement Full, Drainage System
Interior
Interior Features Kitchen - Island, Butlers Pantry, Ceiling Fan(s), Attic/House Fan, Kitchen - Eat-In
Hot Water Natural Gas
Heating Gas, Forced Air
Cooling Central A/C
Flooring Fully Carpeted, Vinyl
Fireplaces Number 1
Equipment Built-In Range, Oven - Double, Oven - Self Cleaning, Dishwasher, Disposal, Built-In Microwave
Fireplace Y
Appliance Built-In Range, Oven - Double, Oven - Self Cleaning, Dishwasher, Disposal, Built-In Microwave
Heat Source Natural Gas
Laundry Main Floor
Exterior
Garage Spaces 4.0
Fence Other
Utilities Available Cable TV
Water Access N
Accessibility None
Attached Garage 2
Total Parking Spaces 4
Garage Y
Building
Lot Description Level, Front Yard, Rear Yard, SideYard(s)
Story 2
Sewer Public Sewer
Water Public
Architectural Style Contemporary
Level or Stories 2
Additional Building Above Grade, Below Grade
Structure Type Cathedral Ceilings
New Construction N
Schools
Elementary Schools Kresson
Middle Schools Voorhees
School District Voorhees Township Board Of Education
Others
Senior Community No
Tax ID 34-00213 16-00007
Ownership Fee Simple
Security Features Security System
Acceptable Financing Conventional, VA, FHA 203(b)
Listing Terms Conventional, VA, FHA 203(b)
Financing Conventional,VA,FHA 203(b)
Read Less
Want to know what your home might be worth? Contact us for a FREE valuation!

Our team is ready to help you sell your home for the highest possible price ASAP

Bought with Melissa A Roswell • Keller Williams Realty - Medford





