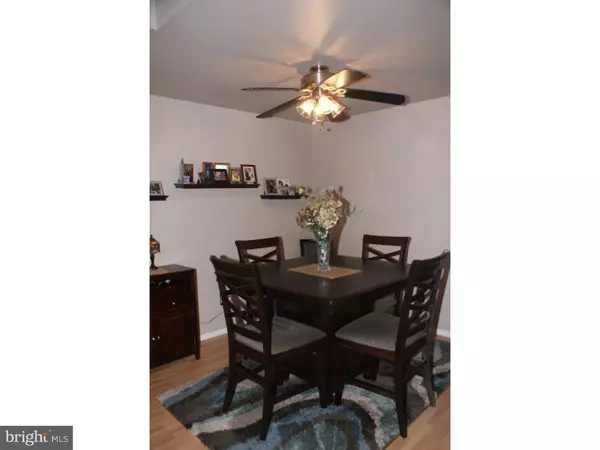$110,000
$118,000
6.8%For more information regarding the value of a property, please contact us for a free consultation.
242 BARCLAY CT Mantua, NJ 08051
2 Beds
2 Baths
1,031 SqFt
Key Details
Sold Price $110,000
Property Type Single Family Home
Sub Type Unit/Flat/Apartment
Listing Status Sold
Purchase Type For Sale
Square Footage 1,031 sqft
Price per Sqft $106
Subdivision Country Creek
MLS Listing ID 1002429654
Sold Date 10/14/16
Style Straight Thru
Bedrooms 2
Full Baths 2
HOA Fees $166/mo
HOA Y/N N
Abv Grd Liv Area 1,031
Originating Board TREND
Year Built 1984
Annual Tax Amount $3,455
Tax Year 2015
Lot Size 218 Sqft
Lot Dimensions 0 X 0
Property Description
Beautiful and Well Maintained upper level Carmel Deluxe Model condo is move-in ready. With security and privacy this community offers pool, tennis courts and Pet Park, while Township offers access to Desirable River winds Recreational complex which includes golf course and recreation facility. This being the biggest model offers two very spacious bedrooms with two recently updated full baths. The master bedroom retreat has its own bath w/shower and walk-in closet. The second bedroom has deep closet space. Did we mention storage? There is a closet in hall, an attic which can be finished for storage, and a full 6 x10 storage area in basement area of Condo Building. Living room features, wood burning fireplace, and cable outlets. Dining room specific to this model has a chandelier light to create a dining atmosphere. Chef's kitchen includes abundance of cabinet space, counter tops, and neutral backsplash w/Appliances. The laundry room w washer/dryer is conveniently location in work space room off kitchen area, (also only featured in Deluxe Carmel Model). Additional amenities include newer roof, peaceful wooded setting, low property taxes, largest model, small patio area off living room, a locked storage area, a wood burning fireplace, all exterior free maintenance and a short walk to stores and day care center. Unit is also situated nearest the pool. With an easy commute to Phila and Delaware; and close to shopping, entertainment and all major highways (Rt. 45, 55, 295, 42, NJ Turnpike, Walt Whitman, Ben Franklin & Commodore Barry Bridges), and with immediate occupancy, what are you waiting for! Don't take my word for it come see for yourself! SHOW & SELL!!!
Location
State NJ
County Gloucester
Area West Deptford Twp (20820)
Zoning RESID
Rooms
Other Rooms Living Room, Dining Room, Primary Bedroom, Kitchen, Bedroom 1, Laundry
Interior
Interior Features Primary Bath(s), Butlers Pantry, Ceiling Fan(s), Dining Area
Hot Water Natural Gas
Heating Gas, Forced Air
Cooling Central A/C
Flooring Fully Carpeted, Vinyl
Fireplaces Number 1
Equipment Built-In Range, Oven - Self Cleaning, Dishwasher, Energy Efficient Appliances, Built-In Microwave
Fireplace Y
Appliance Built-In Range, Oven - Self Cleaning, Dishwasher, Energy Efficient Appliances, Built-In Microwave
Heat Source Natural Gas
Laundry Main Floor
Exterior
Exterior Feature Roof, Patio(s)
Garage Spaces 2.0
Utilities Available Cable TV
Amenities Available Swimming Pool, Tennis Courts, Tot Lots/Playground
Water Access N
Roof Type Pitched,Shingle
Accessibility None
Porch Roof, Patio(s)
Total Parking Spaces 2
Garage N
Building
Lot Description Trees/Wooded, Front Yard, Rear Yard, SideYard(s)
Story 1
Foundation Concrete Perimeter
Sewer Public Sewer
Water Public
Architectural Style Straight Thru
Level or Stories 1
Additional Building Above Grade
Structure Type Cathedral Ceilings,9'+ Ceilings
New Construction N
Schools
Elementary Schools Green Fields
Middle Schools West Deptford
High Schools West Deptford
School District West Deptford Township Public Schools
Others
Pets Allowed Y
HOA Fee Include Pool(s),Common Area Maintenance,Ext Bldg Maint,Lawn Maintenance,Snow Removal,Trash,Insurance,All Ground Fee,Management
Senior Community No
Tax ID 20-00376-00007-C0242
Ownership Fee Simple
Acceptable Financing Conventional, VA, FHA 203(b)
Listing Terms Conventional, VA, FHA 203(b)
Financing Conventional,VA,FHA 203(b)
Pets Allowed Case by Case Basis
Read Less
Want to know what your home might be worth? Contact us for a FREE valuation!

Our team is ready to help you sell your home for the highest possible price ASAP

Bought with Judy Leary • Art Duffield Realty





