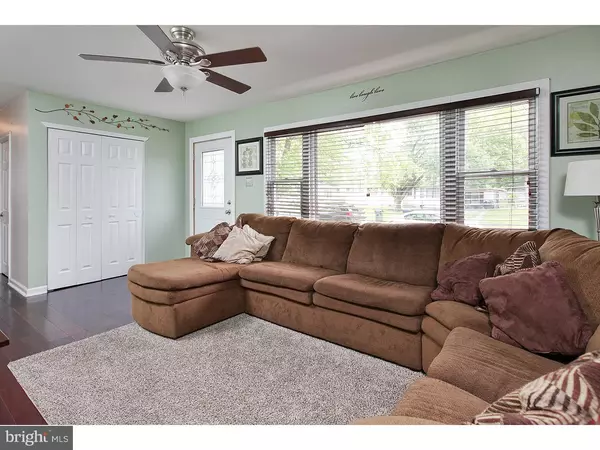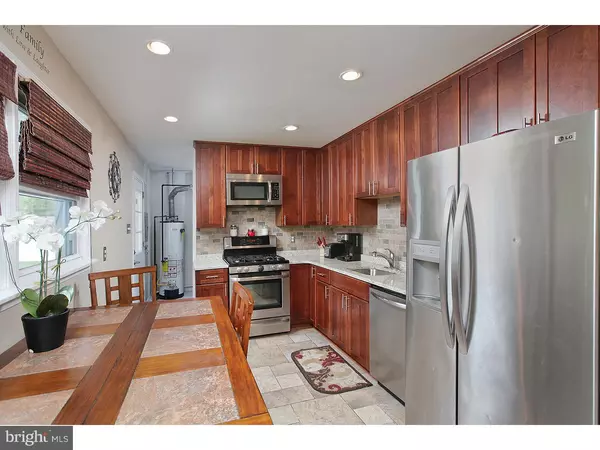$185,000
$189,000
2.1%For more information regarding the value of a property, please contact us for a free consultation.
10 LIVINGSTONE RD Sewell, NJ 08080
3 Beds
1 Bath
0.26 Acres Lot
Key Details
Sold Price $185,000
Property Type Single Family Home
Sub Type Detached
Listing Status Sold
Purchase Type For Sale
Subdivision Buckingham Village
MLS Listing ID 1002435680
Sold Date 07/29/16
Style Ranch/Rambler
Bedrooms 3
Full Baths 1
HOA Y/N N
Originating Board TREND
Year Built 1958
Annual Tax Amount $4,566
Tax Year 2015
Lot Size 0.258 Acres
Acres 0.26
Lot Dimensions 75X150
Property Description
Beautiful remodeled 3 bedroom 1 bath ranch style home in desirable Buckingham Village-Mantua Twp that boasts award winning Clearview school district. Home features new hardwood floors throughout with a newly remodeled eat-in kitchen that features custom tile floors, oak cabinets, stainless steel appliances and new granite counter-tops. The bathroom was recently renovated with new tile floors, vanity and bathtub with custom tile walls. Other amenities and upgrades include a 1 car attached garage, custom stamped concrete driveway, enclosed screened porch in back, updated vinyl replacement windows, new ceilings fans throughout and new HVAC. 2yr old gas heater with central air system and hot water heater. Owner just recently had a new sewer lateral installed. Home also features a stunning back yard enclosed in by a New 6ft vinyl privacy fence. The yard is beautifully landscaped with a custom stamped concrete patio. Make your appointment to view today, Home is TURNKEY wont Last Don't Miss Out.
Location
State NJ
County Gloucester
Area Mantua Twp (20810)
Zoning RES
Rooms
Other Rooms Living Room, Dining Room, Primary Bedroom, Bedroom 2, Kitchen, Bedroom 1, Attic
Interior
Interior Features Ceiling Fan(s), Kitchen - Eat-In
Hot Water Natural Gas
Heating Gas, Forced Air
Cooling Central A/C
Flooring Wood, Tile/Brick
Equipment Built-In Range, Dishwasher, Refrigerator, Disposal, Energy Efficient Appliances, Built-In Microwave
Fireplace N
Window Features Replacement
Appliance Built-In Range, Dishwasher, Refrigerator, Disposal, Energy Efficient Appliances, Built-In Microwave
Heat Source Natural Gas
Laundry Main Floor
Exterior
Exterior Feature Patio(s)
Garage Spaces 3.0
Fence Other
Utilities Available Cable TV
Water Access N
Roof Type Shingle
Accessibility None
Porch Patio(s)
Attached Garage 1
Total Parking Spaces 3
Garage Y
Building
Story 1
Foundation Slab
Sewer Public Sewer
Water Public
Architectural Style Ranch/Rambler
Level or Stories 1
New Construction N
Schools
Middle Schools Clearview Regional
High Schools Clearview Regional
School District Clearview Regional Schools
Others
Senior Community No
Tax ID 10-00229-00008
Ownership Fee Simple
Acceptable Financing Conventional, FHA 203(b)
Listing Terms Conventional, FHA 203(b)
Financing Conventional,FHA 203(b)
Read Less
Want to know what your home might be worth? Contact us for a FREE valuation!

Our team is ready to help you sell your home for the highest possible price ASAP

Bought with Bernadette K Augello • Connection Realtors





