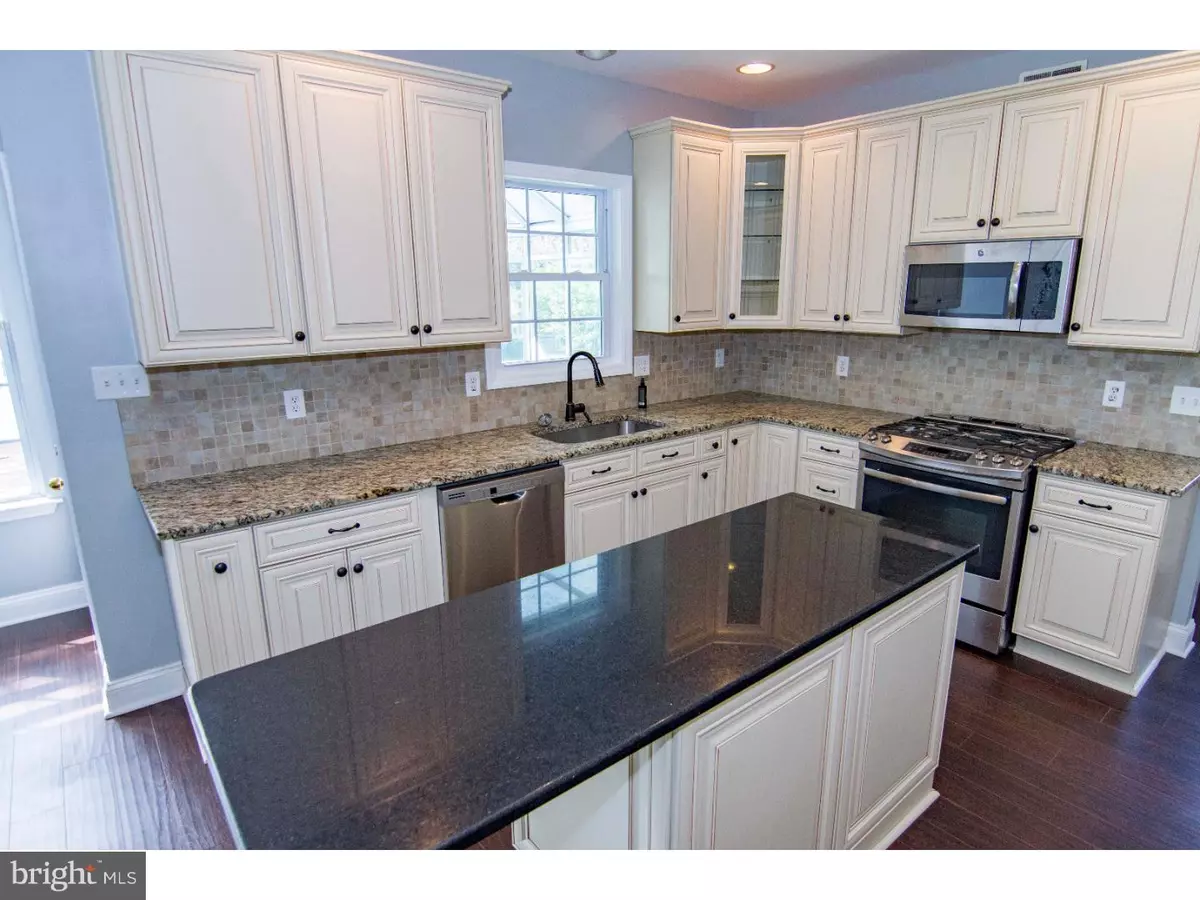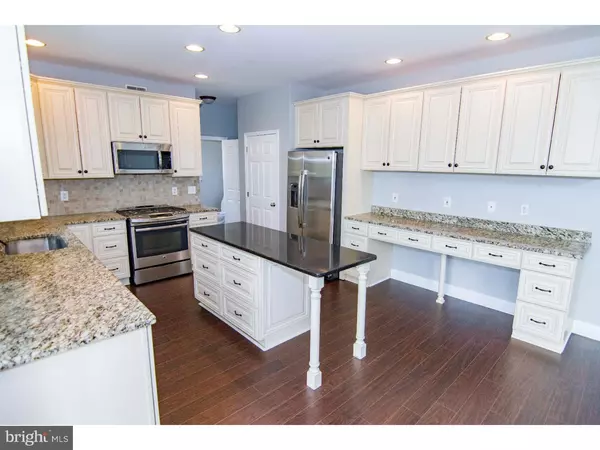$425,000
$439,000
3.2%For more information regarding the value of a property, please contact us for a free consultation.
702 NICOLE RD Mickleton, NJ 08056
4 Beds
4 Baths
3,696 SqFt
Key Details
Sold Price $425,000
Property Type Single Family Home
Sub Type Detached
Listing Status Sold
Purchase Type For Sale
Square Footage 3,696 sqft
Price per Sqft $114
Subdivision None Available
MLS Listing ID 1002440358
Sold Date 07/29/16
Style Colonial
Bedrooms 4
Full Baths 2
Half Baths 2
HOA Y/N N
Abv Grd Liv Area 3,696
Originating Board TREND
Year Built 2001
Annual Tax Amount $14,177
Tax Year 2015
Lot Size 1.000 Acres
Acres 1.0
Lot Dimensions 0X0
Property Description
Complete Interior RENOVATION in this magnificent Brick Front Colonial in magnificent Mickleton Township. Enter this dramatic and spacious colonial and be swept away by all of the gorgeous HANDSCRAPED HARDWOOD floors, the GLEAMING fresh white trim everywhere including CROWN, molding, chair-rail molding...huge Dining Room for all of your entertaining, and wait till your guests see the antique white custom cabinetry , with so many special touches including the oversized island with gorgeous GRANITE! Here there is too much to explore, and of course there is Stainless Steel and 42"cabinets that are accented by crown moldings and furniture grade touches. This spectacular space has room for Eat-in, and is OPEN to the soaring 2 story GREAT room with tons of sunshine streaming in, a fireplace to cozy up to, and quite a view to your extensive back yard! Back inside, and just off of your great room, french doors lead you to a home office with floor to ceiling built in bookcases, and here too, all new fresh paint and carpet (through-out the ENTIRE HOUSE!) Upstairs, the sumptuous Master Suite features tray ceiling, a warm and welcoming sitting area, completely renovated Master Bath, with new his n hers vanities, special tile and finish treatments that will make you smile at the end of every day:) The hall bath has 2 sinks, so bedtime is always peaceful, and all of the BIG bedrooms have a view of all that SPACE you have been craving. There is a fully FINISHED basement, and here too, you will not believe how much space there is for working out, home theatre, or the perfect place to entertain! Out back, there is a beautiful in-ground pool (not yet opened this season) a gazebo, another area tucked back with a swing set...SOOOO much to see here, be the first at our Open House this Sunday 1-3pm. All agents ALWAYS protected.
Location
State NJ
County Gloucester
Area East Greenwich Twp (20803)
Zoning R1
Rooms
Other Rooms Living Room, Dining Room, Primary Bedroom, Bedroom 2, Bedroom 3, Kitchen, Family Room, Bedroom 1, Laundry, Other, Attic
Basement Full, Fully Finished
Interior
Interior Features Primary Bath(s), Kitchen - Island, Butlers Pantry, Ceiling Fan(s), Stall Shower, Kitchen - Eat-In
Hot Water Natural Gas
Heating Gas, Forced Air
Cooling Central A/C
Flooring Fully Carpeted, Tile/Brick
Fireplaces Number 1
Fireplaces Type Brick
Equipment Oven - Self Cleaning, Dishwasher
Fireplace Y
Appliance Oven - Self Cleaning, Dishwasher
Heat Source Natural Gas
Laundry Main Floor
Exterior
Exterior Feature Deck(s)
Garage Spaces 5.0
Pool In Ground
Water Access N
Roof Type Pitched,Shingle
Accessibility Mobility Improvements
Porch Deck(s)
Attached Garage 2
Total Parking Spaces 5
Garage Y
Building
Lot Description Level, Front Yard, Rear Yard, SideYard(s)
Story 2
Foundation Concrete Perimeter
Sewer On Site Septic
Water Public
Architectural Style Colonial
Level or Stories 2
Additional Building Above Grade
Structure Type Cathedral Ceilings,9'+ Ceilings
New Construction N
Schools
Middle Schools Kingsway Regional
High Schools Kingsway Regional
School District Kingsway Regional High
Others
Senior Community No
Tax ID 03-01102-00005 18
Ownership Fee Simple
Acceptable Financing Conventional, VA, FHA 203(b), USDA
Listing Terms Conventional, VA, FHA 203(b), USDA
Financing Conventional,VA,FHA 203(b),USDA
Read Less
Want to know what your home might be worth? Contact us for a FREE valuation!

Our team is ready to help you sell your home for the highest possible price ASAP

Bought with Anne Carrel • Exit Realty-JP Rothermel





