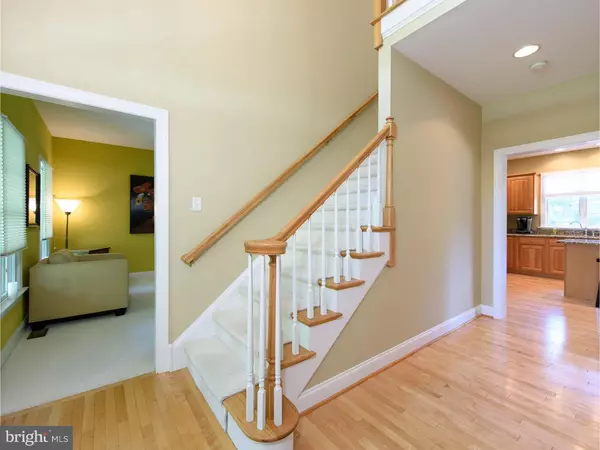$540,000
$550,000
1.8%For more information regarding the value of a property, please contact us for a free consultation.
1518 A MEADOWBROOK LN West Chester, PA 19380
4 Beds
3 Baths
2,905 SqFt
Key Details
Sold Price $540,000
Property Type Single Family Home
Sub Type Detached
Listing Status Sold
Purchase Type For Sale
Square Footage 2,905 sqft
Price per Sqft $185
Subdivision None Available
MLS Listing ID 1002440056
Sold Date 07/14/16
Style Colonial,Traditional
Bedrooms 4
Full Baths 2
Half Baths 1
HOA Y/N N
Abv Grd Liv Area 2,905
Originating Board TREND
Year Built 1999
Annual Tax Amount $7,385
Tax Year 2016
Lot Size 1.000 Acres
Acres 1.0
Lot Dimensions 170X256
Property Description
This is a gem in the West Chester Area School District. This pristinely maintained 4 Bedroom 2.5 Bathroom hide-away with professional landscaping is what the market has been asking to deliver. Sit on your front porch and wave to a neighbor as they pass by. Enjoy the flow of this home with an open kitchen with granite countertops and custom cabinetry, that expands into the family room complete with a propane fireplace. If you want to experience some nature, go out on to your rear deck and enjoy your favorite beverage as you enjoy the view. A Large dining room will comfortably seat all of your guests and you have the flow into the living room for any additional space. If you also need an office, this home has that as well and you can look out of the front window while you contemplate your decisions. Retreat to your Master Bedroom Suite with a large soaking tub and large walk-in California Closet. There is no wasted space. There are 3 additional bedrooms, 2 with a dormer for added lighting. To complete your tour take a look at the unfinished, roughed-in plumbing, walkout basement, where your finishing creativity awaits. There is plenty of room on the lot to add your own pool if you desire. This home is updated and ready to move in. Newer hot water heater (2011), full house (20kw) Generac generator(propane), Newer Roof (2012) and an Ecowater ERO-R335 Reverse Osmosis Water system Conveniently located close to 202, Paoli pike, King of Prussia, Malvern and Rt 30. Please stop by and take a look, you will be so glad you did not miss out on this one.
Location
State PA
County Chester
Area East Goshen Twp (10353)
Zoning R2
Direction Northwest
Rooms
Other Rooms Living Room, Dining Room, Primary Bedroom, Bedroom 2, Bedroom 3, Kitchen, Family Room, Bedroom 1, Laundry, Other
Basement Full, Unfinished, Outside Entrance
Interior
Interior Features Primary Bath(s), Kitchen - Island, Butlers Pantry, Ceiling Fan(s), Air Filter System, Water Treat System, Kitchen - Eat-In
Hot Water Propane
Heating Gas, Propane, Forced Air, Zoned
Cooling Central A/C
Flooring Wood, Fully Carpeted, Tile/Brick
Fireplaces Number 1
Fireplaces Type Gas/Propane
Equipment Built-In Range, Dishwasher, Disposal
Fireplace Y
Appliance Built-In Range, Dishwasher, Disposal
Heat Source Natural Gas, Bottled Gas/Propane
Laundry Main Floor
Exterior
Exterior Feature Deck(s), Porch(es)
Garage Spaces 4.0
Water Access N
Roof Type Pitched,Shingle
Accessibility None
Porch Deck(s), Porch(es)
Attached Garage 2
Total Parking Spaces 4
Garage Y
Building
Lot Description Cul-de-sac, Irregular, Level, Sloping, SideYard(s)
Story 2
Foundation Concrete Perimeter
Sewer Public Sewer
Water Well
Architectural Style Colonial, Traditional
Level or Stories 2
Additional Building Above Grade
Structure Type 9'+ Ceilings
New Construction N
Schools
Elementary Schools East Goshen
Middle Schools J.R. Fugett
High Schools West Chester East
School District West Chester Area
Others
Senior Community No
Tax ID 53-04 -0027.0100
Ownership Fee Simple
Security Features Security System
Acceptable Financing Conventional, VA, FHA 203(b)
Listing Terms Conventional, VA, FHA 203(b)
Financing Conventional,VA,FHA 203(b)
Read Less
Want to know what your home might be worth? Contact us for a FREE valuation!

Our team is ready to help you sell your home for the highest possible price ASAP

Bought with John R. Salkowski • United Real Estate





