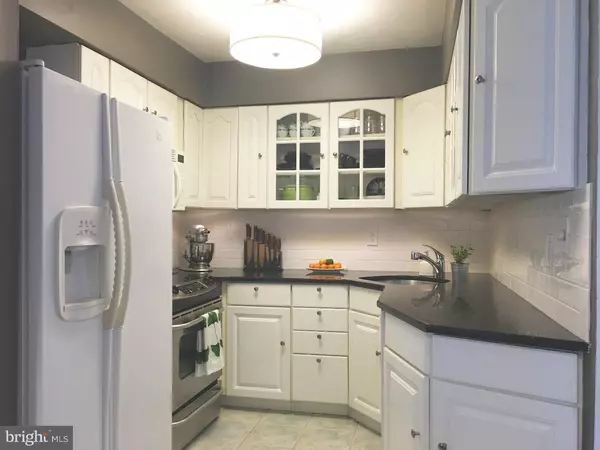$299,900
$299,900
For more information regarding the value of a property, please contact us for a free consultation.
48 CAROL LN Malvern, PA 19355
4 Beds
2 Baths
2,000 SqFt
Key Details
Sold Price $299,900
Property Type Single Family Home
Sub Type Detached
Listing Status Sold
Purchase Type For Sale
Square Footage 2,000 sqft
Price per Sqft $149
Subdivision Summit Ridge
MLS Listing ID 1002438624
Sold Date 11/04/16
Style Ranch/Rambler
Bedrooms 4
Full Baths 2
HOA Y/N N
Abv Grd Liv Area 2,000
Originating Board TREND
Year Built 1956
Annual Tax Amount $3,201
Tax Year 2016
Lot Size 0.902 Acres
Acres 0.9
Lot Dimensions 0X0
Property Description
MOTIVATED SELLERS! Beautiful updated 4 bedroom 2 bath single in award winning Great Valley SD. This home has a great open floor plan with tasteful updates. All new flooring throughout, Newer HVAC, new plumbing, new electrical, all new bathrooms, new doors (interior and exterior), subway tile backsplash, granite countertops, deep sink, new pantry addition with base cabinets, butcher block counter and pendant lighting. In the living room is a new custom marble herringbone fireplace hearth with mantle made from reclaimed wood, and also wired for smart TV, hidden cables and surround sound. The home features 3 nice sized bedrooms as well as a master suite. Do you like to entertain? Then this is the home for you with a large approx. 700 sq ft deck of overlooking woods and beautifully landscaped property. The home is set up to control the temp. of the house from your phone with the nest thermostat and smoke detectors. Everything has been done for you, come see the pride in ownership. Don't miss out!
Location
State PA
County Chester
Area East Whiteland Twp (10342)
Zoning R2
Rooms
Other Rooms Living Room, Dining Room, Primary Bedroom, Bedroom 2, Bedroom 3, Kitchen, Family Room, Bedroom 1
Basement Partial
Interior
Interior Features Primary Bath(s), Butlers Pantry, Dining Area
Hot Water Natural Gas
Heating Electric, Forced Air
Cooling Central A/C
Fireplaces Number 1
Fireplaces Type Marble
Equipment Built-In Range, Dishwasher, Refrigerator
Fireplace Y
Appliance Built-In Range, Dishwasher, Refrigerator
Heat Source Electric
Laundry Basement
Exterior
Exterior Feature Deck(s)
Garage Spaces 3.0
Utilities Available Cable TV
Water Access N
Roof Type Shingle
Accessibility None
Porch Deck(s)
Total Parking Spaces 3
Garage N
Building
Lot Description Front Yard
Story 1
Sewer Public Sewer
Water Public
Architectural Style Ranch/Rambler
Level or Stories 1
Additional Building Above Grade
New Construction N
Schools
Elementary Schools Sugartown
Middle Schools Great Valley
High Schools Great Valley
School District Great Valley
Others
Senior Community No
Tax ID 42-07A-0030
Ownership Fee Simple
Read Less
Want to know what your home might be worth? Contact us for a FREE valuation!

Our team is ready to help you sell your home for the highest possible price ASAP

Bought with Alex Coates • Keller Williams Realty Devon-Wayne





