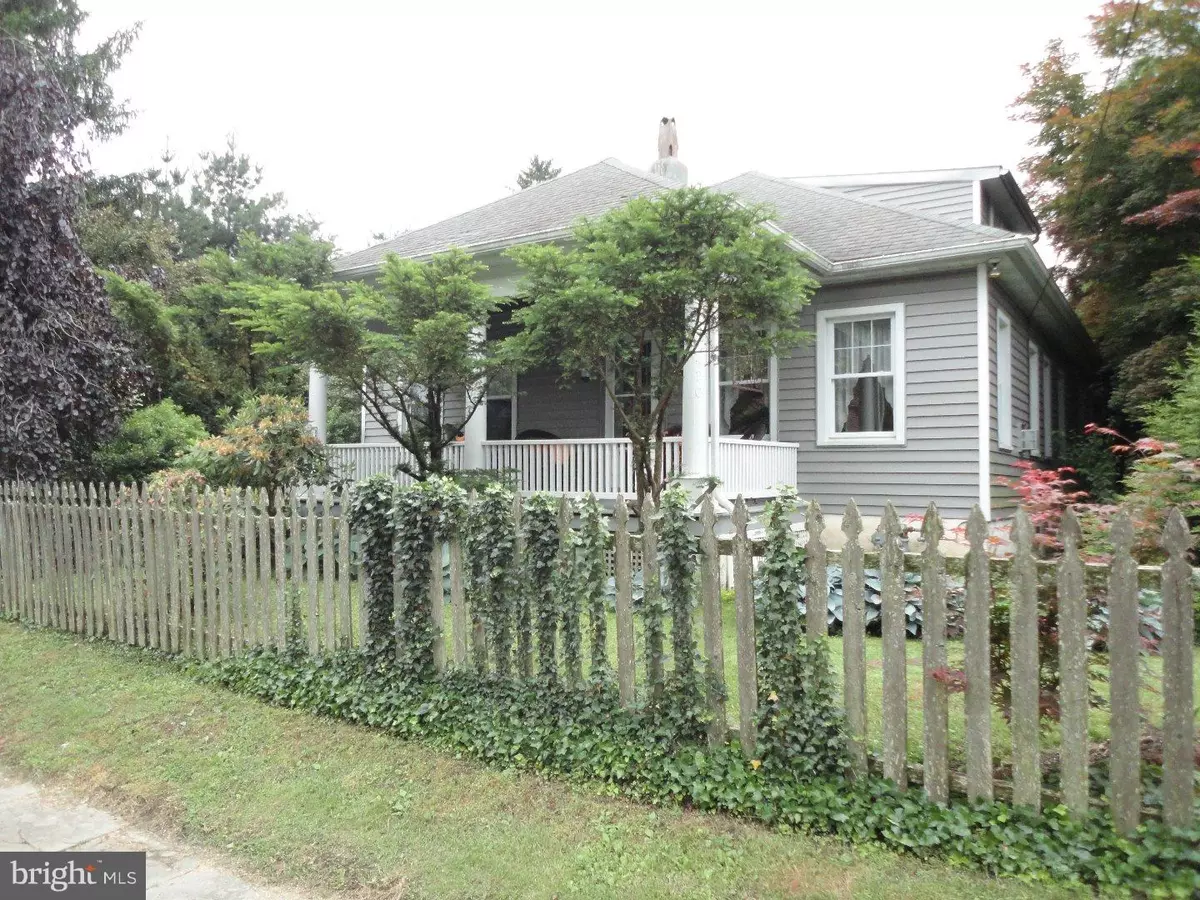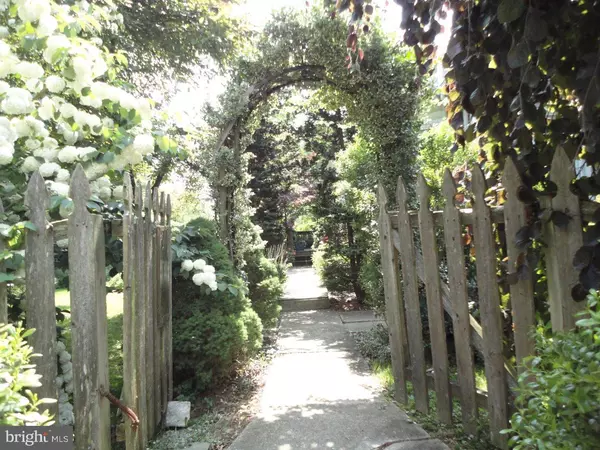$227,500
$227,500
For more information regarding the value of a property, please contact us for a free consultation.
420 CHATHAM ST Avondale, PA 19311
4 Beds
1 Bath
1,503 SqFt
Key Details
Sold Price $227,500
Property Type Single Family Home
Sub Type Detached
Listing Status Sold
Purchase Type For Sale
Square Footage 1,503 sqft
Price per Sqft $151
Subdivision None Available
MLS Listing ID 1002439166
Sold Date 08/10/16
Style Bungalow,Cape Cod
Bedrooms 4
Full Baths 1
HOA Y/N N
Abv Grd Liv Area 1,503
Originating Board TREND
Year Built 1900
Annual Tax Amount $5,048
Tax Year 2016
Lot Size 0.333 Acres
Acres 0.33
Property Description
Quality and charm surround this treasured bungalow, and carriage shed, on a beautifully landscaped corner lot, in the borough of Avondale. Enter through the front gate and prepare to be amazed by specimen plantings, nestled water gardens, quiet sitting areas and paths to explore! Large front porch beckons you to "sit a spell" while the side decks allow you to survey the gardens and flowers. Enter to the Living room, with its gas fireplace and custom mirrored mantel. French doors open to an impressive Dining Room with refinished wood floors and a Victorian bay. Custom cherry kitchen features the charm of older builtins and walk in pantry with the 2016 features of under cabinet lighting, Bosch gas range and new dishwasher, and an adjoining breakfast/sunroom. Filtering and thermal shades, newer first floor windows, attic areas, stained glass windows and off street parking combine with amazing baseboards and trims.
Location
State PA
County Chester
Area Avondale Boro (10304)
Zoning R1
Rooms
Other Rooms Living Room, Dining Room, Primary Bedroom, Bedroom 2, Bedroom 3, Kitchen, Bedroom 1, Laundry, Other, Attic
Basement Full, Unfinished
Interior
Interior Features Butlers Pantry, Ceiling Fan(s), Stain/Lead Glass, Dining Area
Hot Water Electric
Heating Gas, Forced Air
Cooling Central A/C
Flooring Wood
Fireplaces Number 1
Fireplaces Type Gas/Propane
Equipment Dishwasher, Built-In Microwave
Fireplace Y
Window Features Replacement
Appliance Dishwasher, Built-In Microwave
Heat Source Natural Gas
Laundry Basement
Exterior
Exterior Feature Deck(s), Porch(es)
Garage Spaces 1.0
Fence Other
Water Access N
Accessibility None
Porch Deck(s), Porch(es)
Total Parking Spaces 1
Garage Y
Building
Lot Description Corner, Level
Story 1.5
Sewer Public Sewer
Water Public
Architectural Style Bungalow, Cape Cod
Level or Stories 1.5
Additional Building Above Grade
Structure Type 9'+ Ceilings
New Construction N
Schools
High Schools Avon Grove
School District Avon Grove
Others
Senior Community No
Tax ID 04-01 -0047
Ownership Fee Simple
Acceptable Financing Conventional
Listing Terms Conventional
Financing Conventional
Read Less
Want to know what your home might be worth? Contact us for a FREE valuation!

Our team is ready to help you sell your home for the highest possible price ASAP

Bought with Matthew W Fetick • Keller Williams Realty - Kennett Square





