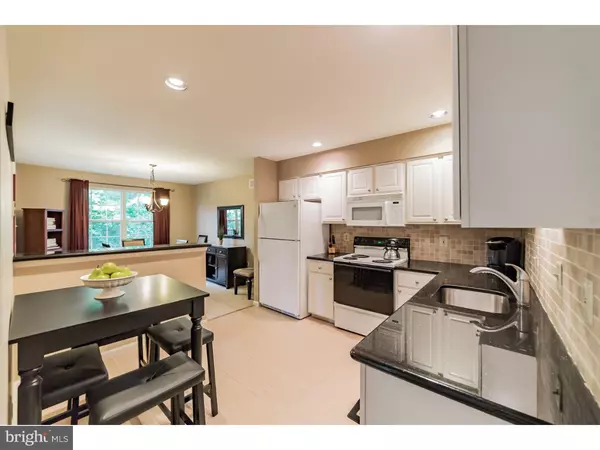$275,000
$274,999
For more information regarding the value of a property, please contact us for a free consultation.
1263 STONEGATE RD Upper Gwynedd, PA 19446
3 Beds
3 Baths
1,528 SqFt
Key Details
Sold Price $275,000
Property Type Townhouse
Sub Type Interior Row/Townhouse
Listing Status Sold
Purchase Type For Sale
Square Footage 1,528 sqft
Price per Sqft $179
Subdivision Stonegate
MLS Listing ID 1002440770
Sold Date 09/09/16
Style Other
Bedrooms 3
Full Baths 2
Half Baths 1
HOA Fees $60/qua
HOA Y/N Y
Abv Grd Liv Area 1,528
Originating Board TREND
Year Built 1998
Annual Tax Amount $3,706
Tax Year 2016
Lot Size 2,431 Sqft
Acres 0.06
Lot Dimensions 25X97
Property Description
OPEN HOUSE CANCELLED!! This beautifully appointed and updated 3 bedroom 2.5 bath townhouse in the extremely desirable community of Stonegate has everything on your "must-have" list! Situated on a premium lot, with the rear deck facing the woods, not the neighbors, and close to tennis courts and tot-lot, the location can't be beat. As you enter through the light filled 2 story foyer, you will admire the Hardwood flooring and neutral color palette. The open floorplan flows nicely from one room to another and allows you to see straight back into the wonderful living room with marble WB fireplace flanked by window on one side and sliders to fabulous private raised deck on the other- so peaceful and a perfect spot for a summer family bbq! Back inside and through the pretty formal dining room you will be wowed by the gorgeous eat-in kitchen: granite counters, stylish white cabinetry, tile backsplash undermount sink, and newer faucet and recessed lighting. The fun continues downstairs in the lower level family room, a spacious above-grade finished area complete with neutral carpet and paint, separate office area, separate storage, and sliders to a small paver patio area! Upstairs you'll find 2 spacious bedroom and an updated hall bath?PLUS a fantastic master suite featuring cathedral ceilings, great closets and a magnificent en suite tiled bath with upscale bronze finishes, beautiful vanity and bronze-framed shower door. One whirl through this home and it will be very apparent that the current owners have lovingly maintained and updated it perfectly! Close to Merck, the turnpike, shopping in nearby Montgomeryville, and within walking distance of downtown Lansdale. Make your appointment today!
Location
State PA
County Montgomery
Area Upper Gwynedd Twp (10656)
Zoning TH
Rooms
Other Rooms Living Room, Dining Room, Primary Bedroom, Bedroom 2, Kitchen, Family Room, Bedroom 1
Basement Full, Outside Entrance, Fully Finished
Interior
Interior Features Primary Bath(s), Skylight(s), Ceiling Fan(s), Kitchen - Eat-In
Hot Water Natural Gas
Heating Electric
Cooling Central A/C
Flooring Wood, Fully Carpeted, Tile/Brick
Fireplaces Number 1
Fireplace Y
Heat Source Electric
Laundry Upper Floor
Exterior
Exterior Feature Deck(s), Patio(s)
Garage Spaces 2.0
Water Access N
Accessibility None
Porch Deck(s), Patio(s)
Attached Garage 1
Total Parking Spaces 2
Garage Y
Building
Story 2
Sewer Public Sewer
Water Public
Architectural Style Other
Level or Stories 2
Additional Building Above Grade
Structure Type Cathedral Ceilings,9'+ Ceilings,High
New Construction N
Schools
School District North Penn
Others
HOA Fee Include Common Area Maintenance,Lawn Maintenance,Snow Removal,Trash
Senior Community No
Tax ID 56-00-08200-528
Ownership Fee Simple
Read Less
Want to know what your home might be worth? Contact us for a FREE valuation!

Our team is ready to help you sell your home for the highest possible price ASAP

Bought with Connie Zhu • RE/MAX Executive Realty





