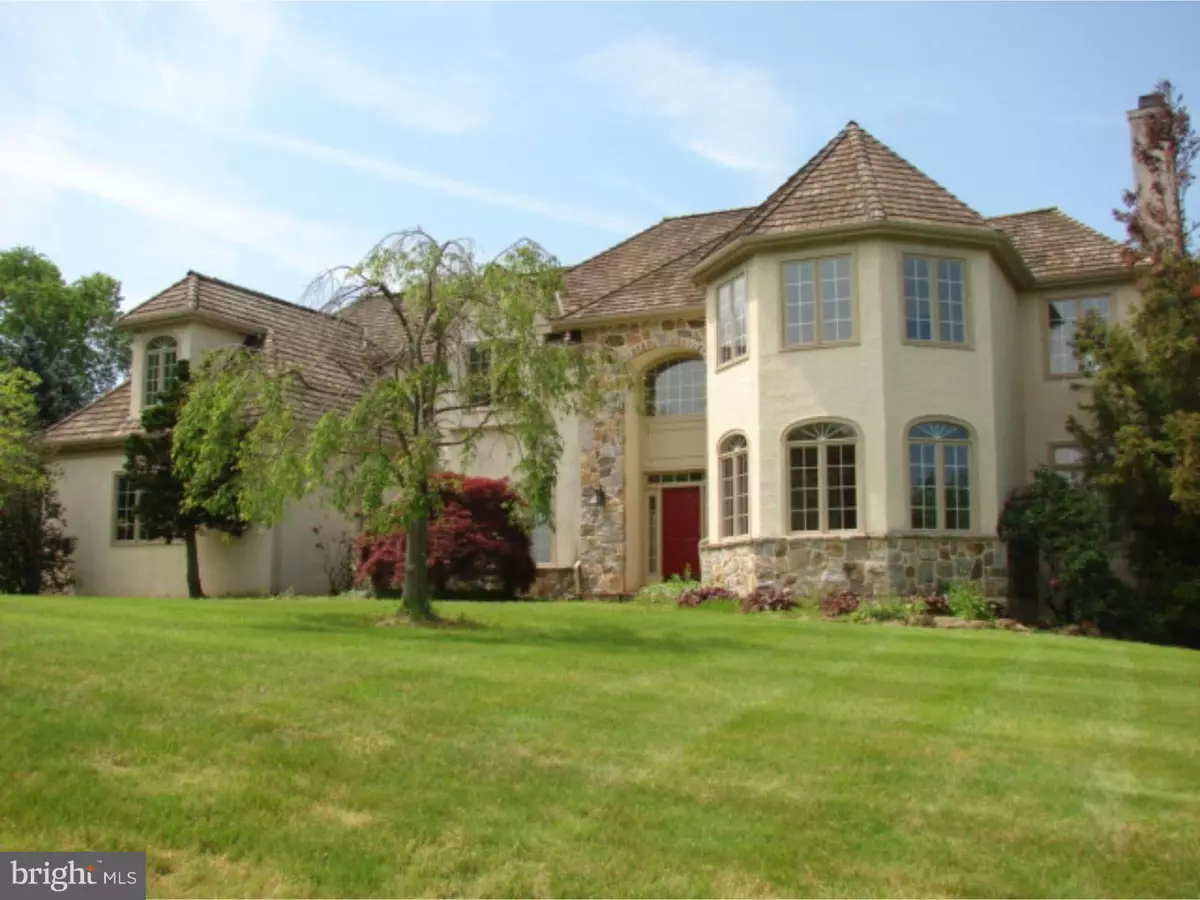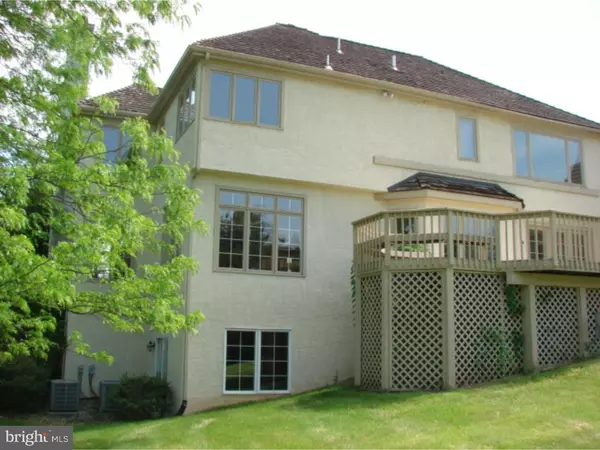$594,000
$589,000
0.8%For more information regarding the value of a property, please contact us for a free consultation.
1161 RENWICK DR West Chester, PA 19382
4 Beds
5 Baths
4,618 SqFt
Key Details
Sold Price $594,000
Property Type Single Family Home
Sub Type Detached
Listing Status Sold
Purchase Type For Sale
Square Footage 4,618 sqft
Price per Sqft $128
Subdivision None Available
MLS Listing ID 1002441664
Sold Date 08/15/16
Style Traditional
Bedrooms 4
Full Baths 3
Half Baths 2
HOA Y/N N
Abv Grd Liv Area 4,618
Originating Board TREND
Year Built 1996
Annual Tax Amount $12,838
Tax Year 2016
Lot Size 1.000 Acres
Acres 1.0
Lot Dimensions 00X00
Property Description
French Chateau style house in a full 1 acre lot in the Chadds Ford School Dist. is awaiting a new owner to restore and update it to its former glory.This custom designed home by architect Ann Capron boasts of an open first floor, with a large entertaining kitchen with a Subzero frig, double oven,a wine frig,and granite counters over looking a Great Room with gas fireplace or to the outdoors to the double tier deck. All this and a custom study/office with floor to ceiling built-ins,wainscoting and crown molding through-out, also a Large main bedroom w/tray ceilings,connecting sitting room w/french doors main bath w/jacuzzi tub and heated floors. Bank Owned Property Corp Addendum Apply . ALL SHOWINGS MUST HAVE Appointments and an AGENT ACCOMPANIMENT. No Inspections without written permission of owner.Property is SOLD AS IS ,Seller will do NO REPAIRS.
Location
State PA
County Chester
Area Birmingham Twp (10365)
Zoning RA
Rooms
Other Rooms Living Room, Dining Room, Primary Bedroom, Bedroom 2, Bedroom 3, Kitchen, Family Room, Bedroom 1, Laundry, Other, Attic
Basement Full, Unfinished, Outside Entrance
Interior
Interior Features Primary Bath(s), Kitchen - Island, Butlers Pantry, Central Vacuum, Air Filter System, Dining Area
Hot Water Natural Gas
Heating Gas, Electric, Propane, Forced Air
Cooling Central A/C
Fireplaces Number 2
Equipment Oven - Self Cleaning, Dishwasher, Refrigerator, Disposal, Built-In Microwave
Fireplace Y
Appliance Oven - Self Cleaning, Dishwasher, Refrigerator, Disposal, Built-In Microwave
Heat Source Natural Gas, Electric, Bottled Gas/Propane
Laundry Main Floor
Exterior
Exterior Feature Deck(s), Porch(es)
Garage Spaces 6.0
Utilities Available Cable TV
Water Access N
Roof Type Pitched,Wood
Accessibility None
Porch Deck(s), Porch(es)
Attached Garage 3
Total Parking Spaces 6
Garage Y
Building
Lot Description Corner, Level, Open, Front Yard, Rear Yard, SideYard(s)
Story 2
Foundation Concrete Perimeter
Sewer On Site Septic
Water Well
Architectural Style Traditional
Level or Stories 2
Additional Building Above Grade
Structure Type Cathedral Ceilings,9'+ Ceilings
New Construction N
Schools
Middle Schools Charles F. Patton
High Schools Unionville
School District Unionville-Chadds Ford
Others
Senior Community No
Tax ID 65-03 -0011.1100
Ownership Fee Simple
Acceptable Financing Conventional, VA
Listing Terms Conventional, VA
Financing Conventional,VA
Read Less
Want to know what your home might be worth? Contact us for a FREE valuation!

Our team is ready to help you sell your home for the highest possible price ASAP

Bought with Ansar I Toor • Keller Williams Real Estate-Langhorne





